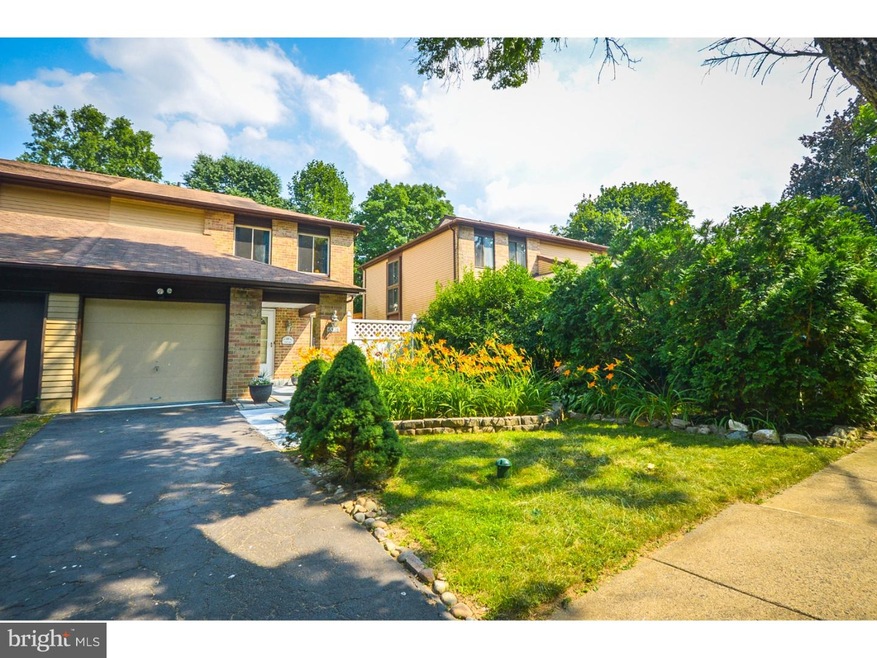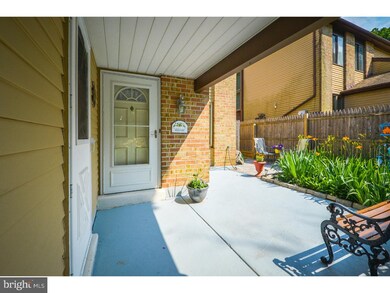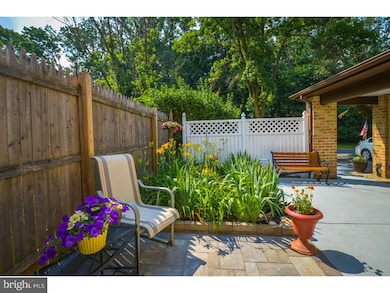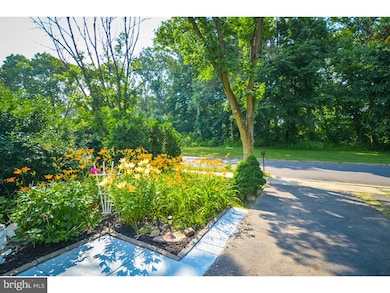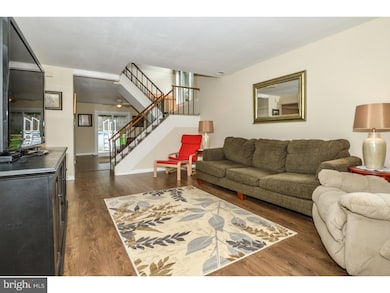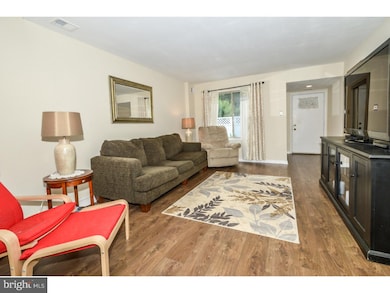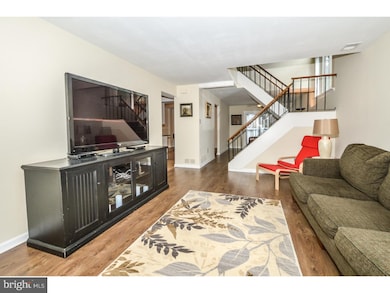
6576 Senator Ln Bensalem, PA 19020
Neshaminy Valley NeighborhoodEstimated Value: $417,000 - $464,860
Highlights
- Above Ground Pool
- Wood Flooring
- No HOA
- Colonial Architecture
- Attic
- 1 Car Direct Access Garage
About This Home
As of September 2016Absolutely Stunning Twin Style Home in Gorgeous Bensalem! Front Offers Brand New Storm Door With Built-in Retractable Screen, New Paver Patio Freshly Painted Inside and Out, Separate Garden Area with a Privacy Fence, Newly Repaved Street 2015 and No Homes On The Opposite Side Of The Street Allows Plenty Of Parking and A Lovely View of Trees; Backyard Features Long Patio Great For Entertaining, Above Ground Pool; Large Living Room is Spacious with Brand New, Gleaming Hardwood Floors, Large Window Over Looking Patio and Garden; Comfortable Dining Room Highlights Brand New Hardwood Floors Spacious, Over Head Lighting, and Sliders to Rear Patio; Brilliant, Renovated Kitchen Showcases Easy to Clean Ceramic Tile Flooring, Stunning Granite Countertops, Elegant Chair Rails and Plenty of Cabinet Space; Family Room Features Brand New Hard Wood Flooring and Sliding Doors to Back Yard; Powder Room Conveniently on First Floor; Master Bedroom is Huge with Ceiling Fan, Walk-In Closet, and Offers Private Master Bathroom with Large Vanity And Linen Closet With Separate Shower Area With Tiled Flooring And Large Stall Shower; Additional Bedrooms Are Amply Sized with Plenty of Storage Space, and Share Access To Squeaky Clean Hall Bath With Tiled Floor, Newer Vanity, Tile Surround Tub And Shower; Laundry Room Sits Just Off of Kitchen and Has Extra Cabinets For Tons of Storage; Ample Closet Space Throughout with Built-In Shelving; This is a Certified Pre-Owned Home that has been Pre-Inspected, Report Available, Just Ask For It & Repairs Have Been Made! So Don't Miss Out On This Fabulous Home At a Fantastic Price!!! Check Out the Wonderful Financing Options For This Home & See If You Qualify! Don't Miss Out!!!
Last Agent to Sell the Property
EXP Realty, LLC License #AB062657L Listed on: 06/23/2016

Townhouse Details
Home Type
- Townhome
Est. Annual Taxes
- $4,898
Year Built
- Built in 1979
Lot Details
- 3,808 Sq Ft Lot
- Lot Dimensions are 32x119
- Back, Front, and Side Yard
- Property is in good condition
Parking
- 1 Car Direct Access Garage
- 2 Open Parking Spaces
- Oversized Parking
- Driveway
- On-Street Parking
Home Design
- Semi-Detached or Twin Home
- Colonial Architecture
- Brick Exterior Construction
- Pitched Roof
- Shingle Roof
- Vinyl Siding
- Concrete Perimeter Foundation
Interior Spaces
- 1,812 Sq Ft Home
- Property has 2 Levels
- Ceiling Fan
- Family Room
- Living Room
- Dining Room
- Attic
Kitchen
- Eat-In Kitchen
- Butlers Pantry
- Built-In Range
- Built-In Microwave
- Dishwasher
Flooring
- Wood
- Wall to Wall Carpet
- Tile or Brick
Bedrooms and Bathrooms
- 3 Bedrooms
- En-Suite Primary Bedroom
- En-Suite Bathroom
- 2.5 Bathrooms
- Walk-in Shower
Laundry
- Laundry Room
- Laundry on main level
Outdoor Features
- Above Ground Pool
- Patio
- Exterior Lighting
Schools
- Valley Elementary School
- Cecelia Snyder Middle School
- Bensalem Township High School
Utilities
- Forced Air Heating and Cooling System
- 100 Amp Service
- Electric Water Heater
- Cable TV Available
Community Details
- No Home Owners Association
- Neshaminy Valley Subdivision
Listing and Financial Details
- Tax Lot 429
- Assessor Parcel Number 02-091-429
Ownership History
Purchase Details
Home Financials for this Owner
Home Financials are based on the most recent Mortgage that was taken out on this home.Purchase Details
Similar Homes in Bensalem, PA
Home Values in the Area
Average Home Value in this Area
Purchase History
| Date | Buyer | Sale Price | Title Company |
|---|---|---|---|
| Sellers Dolores M | $253,000 | None Available | |
| Mcgrail John A | $77,900 | -- |
Mortgage History
| Date | Status | Borrower | Loan Amount |
|---|---|---|---|
| Open | Sellers Dolores M | $248,417 |
Property History
| Date | Event | Price | Change | Sq Ft Price |
|---|---|---|---|---|
| 09/23/2016 09/23/16 | Sold | $253,000 | 0.0% | $140 / Sq Ft |
| 08/16/2016 08/16/16 | Pending | -- | -- | -- |
| 07/21/2016 07/21/16 | Price Changed | $253,000 | +1.2% | $140 / Sq Ft |
| 06/23/2016 06/23/16 | For Sale | $249,999 | -- | $138 / Sq Ft |
Tax History Compared to Growth
Tax History
| Year | Tax Paid | Tax Assessment Tax Assessment Total Assessment is a certain percentage of the fair market value that is determined by local assessors to be the total taxable value of land and additions on the property. | Land | Improvement |
|---|---|---|---|---|
| 2024 | $5,396 | $24,720 | $2,880 | $21,840 |
| 2023 | $5,244 | $24,720 | $2,880 | $21,840 |
| 2022 | $5,213 | $24,720 | $2,880 | $21,840 |
| 2021 | $5,213 | $24,720 | $2,880 | $21,840 |
| 2020 | $5,161 | $24,720 | $2,880 | $21,840 |
| 2019 | $5,046 | $24,720 | $2,880 | $21,840 |
| 2018 | $4,929 | $24,720 | $2,880 | $21,840 |
| 2017 | $4,898 | $24,720 | $2,880 | $21,840 |
| 2016 | $4,898 | $24,720 | $2,880 | $21,840 |
| 2015 | -- | $24,720 | $2,880 | $21,840 |
| 2014 | -- | $24,720 | $2,880 | $21,840 |
Agents Affiliated with this Home
-
Diane Cardano-Casaci

Seller's Agent in 2016
Diane Cardano-Casaci
EXP Realty, LLC
(215) 576-8666
161 Total Sales
-
Edward Huth
E
Buyer's Agent in 2016
Edward Huth
Keller Williams Real Estate-Langhorne
(267) 391-8348
5 Total Sales
Map
Source: Bright MLS
MLS Number: 1003877053
APN: 02-091-429
- 3224 Farragut Ct
- 6540 Jefferson Ct
- 6305 Powder Horn Ct
- 6317 Congress Ct
- 617 Highpointe Cir
- 6413 Trenton Ct
- 618 Highpointe Cir
- 3225 Adams Ct
- 610 Crescent St
- 3106 Allison Ct
- 3124 Victoria Ct
- 3200 Chesterton Ct
- 912 Parker St
- 704 E Parker St Unit C1
- 5895 Tibby Rd
- 745 Sparrow Ln Unit 5C1
- 741 Bellevue Ave
- 719 Bellevue Ave
- 927 Bellevue Ave
- 3337 Glendale Dr
- 6576 Senator Ln
- 6580 Senator Ln
- 6572 Senator Ln
- 6584 Senator Ln
- 6568 Senator Ln
- 6564 Senator Ln
- 6588 Senator Ln
- 6524 Senator Ln
- 6560 Senator Ln
- 6528 Senator Ln
- 6520 Senator Ln
- 6532 Senator Ln
- 6516 Senator Ln
- 6536 Senator Ln
- 6592 Senator Ln
- 6512 Senator Ln
- 6556 Senator Ln
- 6540 Senator Ln
- 6596 Senator Ln
- 6508 Senator Ln
