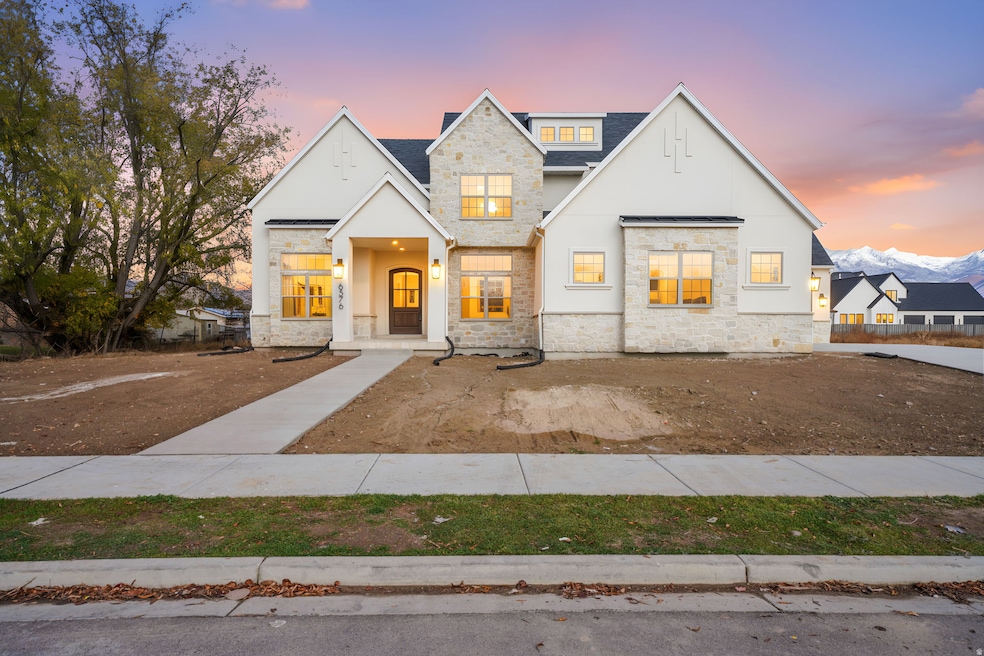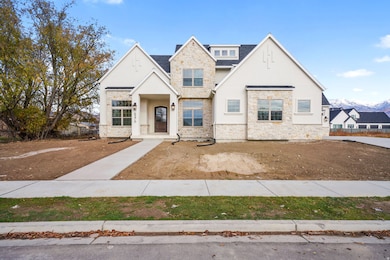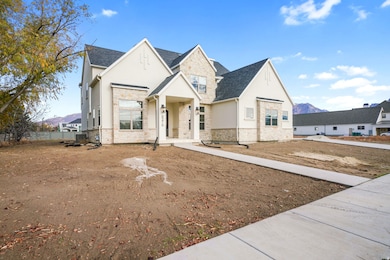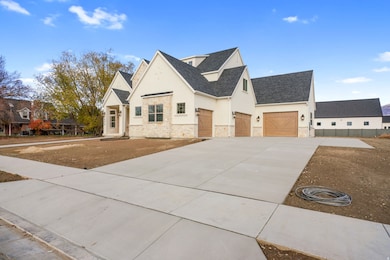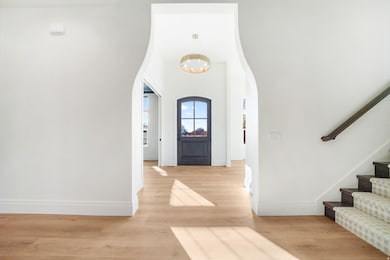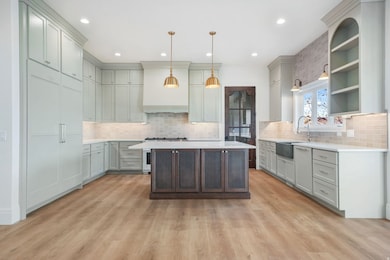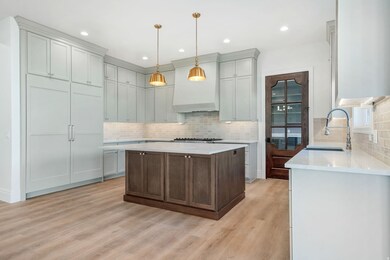6576 W 9810 N Highland, UT 84003
Estimated payment $12,561/month
Highlights
- Second Kitchen
- Home Theater
- Secluded Lot
- Freedom Elementary School Rated A-
- Mountain View
- Freestanding Bathtub
About This Home
Stunning 6-Bedroom New Construction Move in Ready Fully Finished Home in Highland! Discover unparalleled luxury and space at 6576 W 9810 N, Highland, UT! This brand-new, move-in-ready 6-bedroom, 5.5-bathroom masterpiece spans an impressive 6,596 square feet on a generous 0.56-acre lot, offering the perfect blend of designer elegance and family-friendly functionality in the premier Highland Hollows community. Property Highlights Expansive Floor Plan: 6,596 sq. ft. of meticulously designed living space, ideal for entertaining and everyday comfort. Gourmet Kitchen: A chef's dream with high-end stainless steel appliances, quartz countertops, a large butler's pantry, and a cozy dining nook. Luxurious Master Suite: Features a massive walk-in closet and a spa-inspired bathroom with dual vanities, a freestanding tub, and a glass-enclosed shower. Finished Basement: A versatile retreat with a kitchenette, theatre room, gym, 2 bedrooms, and 2 bathrooms. Main Level Elegance: Includes an office with built-in cabinets, a living room with vaulted ceilings, a spacious family room with a fireplace and built-in cabinets, a mudroom with cabinet lockers, a powder bath, and a laundry room with cabinets and a sink. Upper Level Comfort: 4 bedrooms, 3 bathrooms, and a second laundry room for ultimate convenience. Prime Location: Nestled in the heart of Highland, UT, close to parks, trails, top-rated schools, shopping and recreational amenities, perfect for an active lifestyle. Additional Features 4-Car Garage: Spacious with epoxy flooring for durability and style. Outdoor Living: A covered deck with premium deck coating, perfect for relaxing or hosting gatherings. Modern Upgrades: High-end finishes throughout, professionally designed by Alika Design. Why You'll Love It This brand-new home is designed for modern living, offering unmatched space and versatility to suit any lifestyle. From the gourmet kitchen to the luxurious master suite and entertainment-ready basement, every detail has been crafted with care. The premier Highland Hollows community provides a safe, welcoming environment with nearby parks, trails, and schools, making it an ideal setting for raising a family. Don't miss the opportunity to own this extraordinary home at 6576 W 9810 N, Highland, UT 84003! Schedule a private tour today and experience the perfect blend of luxury, comfort, and community.
Listing Agent
Richard McDonald
KW Westfield (Excellence) License #7782277 Listed on: 11/19/2025
Home Details
Home Type
- Single Family
Est. Annual Taxes
- $8,500
Year Built
- Built in 2025
Lot Details
- 0.56 Acre Lot
- Partially Fenced Property
- Secluded Lot
- Property is zoned Single-Family
Parking
- 4 Car Attached Garage
Property Views
- Mountain
- Valley
Home Design
- Metal Roof
- Metal Siding
- Stone Siding
- Asphalt
- Stucco
Interior Spaces
- 6,596 Sq Ft Home
- 3-Story Property
- Vaulted Ceiling
- Ceiling Fan
- Self Contained Fireplace Unit Or Insert
- Double Pane Windows
- French Doors
- Sliding Doors
- Mud Room
- Entrance Foyer
- Home Theater
- Den
- Fire and Smoke Detector
Kitchen
- Second Kitchen
- Gas Range
- Free-Standing Range
- Range Hood
- Microwave
- Freezer
- Disposal
Flooring
- Carpet
- Tile
Bedrooms and Bathrooms
- 6 Bedrooms
- Walk-In Closet
- Freestanding Bathtub
- Bathtub With Separate Shower Stall
Laundry
- Laundry Room
- Electric Dryer Hookup
Basement
- Walk-Out Basement
- Exterior Basement Entry
Outdoor Features
- Covered Patio or Porch
Schools
- Freedom Elementary School
- Mt Ridge Middle School
- Lone Peak High School
Utilities
- Central Heating and Cooling System
- Natural Gas Connected
Listing and Financial Details
- Home warranty included in the sale of the property
- Assessor Parcel Number 68-014-0066
Community Details
Overview
- No Home Owners Association
- Highland Hollows Subdivision
Amenities
- Picnic Area
Recreation
- Horse Trails
- Hiking Trails
- Bike Trail
Map
Home Values in the Area
Average Home Value in this Area
Tax History
| Year | Tax Paid | Tax Assessment Tax Assessment Total Assessment is a certain percentage of the fair market value that is determined by local assessors to be the total taxable value of land and additions on the property. | Land | Improvement |
|---|---|---|---|---|
| 2025 | $4,494 | $582,900 | $582,900 | $0 |
| 2024 | $4,494 | $555,100 | $0 | $0 |
| 2023 | $3,787 | $504,600 | $0 | $0 |
| 2022 | $4,094 | $528,900 | $528,900 | $0 |
| 2021 | $0 | $528,900 | $528,900 | $0 |
Property History
| Date | Event | Price | List to Sale | Price per Sq Ft |
|---|---|---|---|---|
| 11/19/2025 11/19/25 | For Sale | $2,249,000 | -- | $341 / Sq Ft |
Purchase History
| Date | Type | Sale Price | Title Company |
|---|---|---|---|
| Warranty Deed | -- | Secure Land Title |
Source: UtahRealEstate.com
MLS Number: 2123620
APN: 68-014-0066
- 9924 N 6630 W Unit 9
- 6692 W 9770 N
- 9967 N 6670 W
- 6399 W 10150 N
- 1438 N 400 W
- 6190 W 10050 N
- 9435 N Aspen Hollow Cir
- 356 W 1300 N
- 287 W 1360 N
- 9780 N 6000 W
- 6372 W 10400 N
- 5973 W 9960 N
- 10434 N 6400 W
- 425 W 1120 N
- 179 W 1290 N
- 6373 W 10500 N
- 344 W 1080 N
- 471 W 1040 N
- 3935 W 1000 N Unit 438
- 3983 W 1000 N Unit 442
- 6225 W 10050 N
- 2884 N 675 E
- 200 S 1350 E
- 4942 Gallatin Way
- 688 W Nicholes Ln
- 339 W 2450 N
- 10078 N Loblobby Ln
- 79 N 1020 W
- 57 N 900 W
- 570 W 2375 N St
- 751 W 200 S
- 299 S 850 W
- 1107 W 250 S
- 301 S 1100 W
- 54 E 750 S Unit BasementApartment
- 2377 N 1200 W
- 412 S Willow Leaf Rd
- 439 S Meadow Garden Rd
- 3601 N Mountain View Rd
- 1054 W Main St
