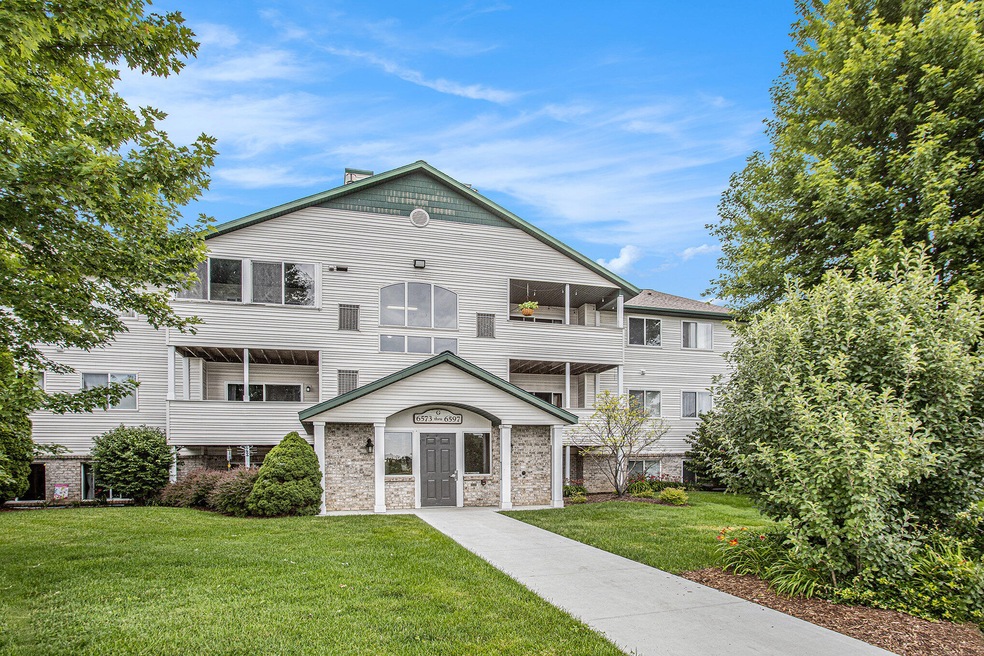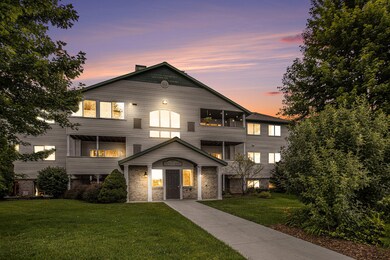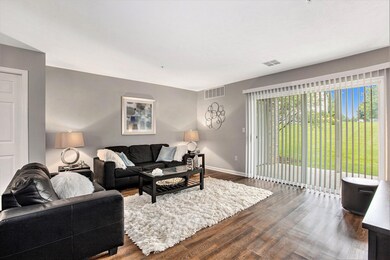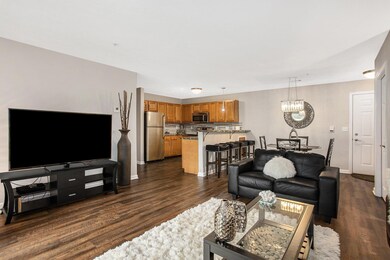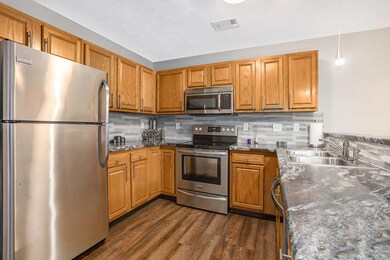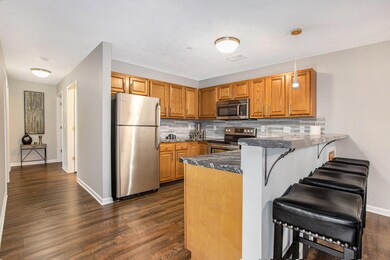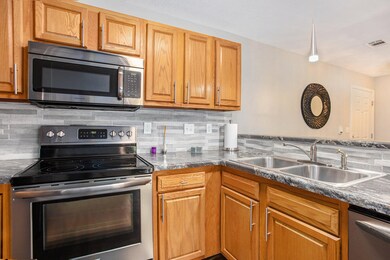
6577 Clover Ct SE Unit 203 Caledonia, MI 49316
Highlights
- Clubhouse
- Community Pool
- Cul-De-Sac
- Dutton Elementary School Rated A
- 1 Car Detached Garage
- Eat-In Kitchen
About This Home
As of August 2024Welcome to this beautifully updated main floor condo, a perfect blend of comfort and modern style. This beauty boasts 2 spacious bedrooms and 2 full bathrooms. Primary bedroom has a large walk-in closet. As you step inside, you'll be greeted by an inviting open floor plan that seamlessly connects the living, dining, and kitchen areas. The kitchen features stainless steel appliances, sleek countertops, and plenty of storage, making it a joy for both everyday cooking and entertaining. One of the standout features of this condo is its location which provides additional privacy and a larger open backyard space. Amenities include a pool and clubhouse and a small workout room. Additionally, the condo is equipped with a high-efficiency furnace. Don't miss the chance to make this stunning condo your new home, where modern living meets convenience and comfort. 1 stall garage and an additional parking space in front. Seller has directed the broker/agent to hold all offers until 12:00pm on 7/15/2024.
Last Agent to Sell the Property
Coldwell Banker Schmidt Realtors License #6501321267

Property Details
Home Type
- Condominium
Est. Annual Taxes
- $1,531
Year Built
- Built in 2002
Lot Details
- Cul-De-Sac
- Shrub
- Sprinkler System
HOA Fees
- $263 Monthly HOA Fees
Parking
- 1 Car Detached Garage
- Garage Door Opener
Home Design
- Slab Foundation
- Vinyl Siding
Interior Spaces
- 1,162 Sq Ft Home
- 1-Story Property
- Window Treatments
Kitchen
- Eat-In Kitchen
- Range
- Microwave
- Dishwasher
- Snack Bar or Counter
- Disposal
Bedrooms and Bathrooms
- 2 Main Level Bedrooms
- 2 Full Bathrooms
Laundry
- Laundry on main level
- Dryer
- Washer
Accessible Home Design
- Accessible Entrance
- Stepless Entry
Outdoor Features
- Patio
Utilities
- Forced Air Heating and Cooling System
- Heating System Uses Natural Gas
- Water Softener is Owned
Community Details
Overview
- Association fees include water, trash, snow removal, sewer, lawn/yard care
- $250 HOA Transfer Fee
- Association Phone (616) 258-6638
- The Meadows At Jasonville Farms Condos
- The Meadows At Jasonville Farms Subdivision
Amenities
- Clubhouse
Recreation
- Community Pool
Pet Policy
- Pets Allowed
Ownership History
Purchase Details
Home Financials for this Owner
Home Financials are based on the most recent Mortgage that was taken out on this home.Purchase Details
Purchase Details
Home Financials for this Owner
Home Financials are based on the most recent Mortgage that was taken out on this home.Map
Similar Homes in Caledonia, MI
Home Values in the Area
Average Home Value in this Area
Purchase History
| Date | Type | Sale Price | Title Company |
|---|---|---|---|
| Warranty Deed | $233,000 | Chicago Title | |
| Interfamily Deed Transfer | -- | None Available | |
| Warranty Deed | $90,000 | First American Title Ins Co |
Mortgage History
| Date | Status | Loan Amount | Loan Type |
|---|---|---|---|
| Open | $139,800 | New Conventional | |
| Previous Owner | $85,500 | New Conventional | |
| Previous Owner | $5,000 | Credit Line Revolving |
Property History
| Date | Event | Price | Change | Sq Ft Price |
|---|---|---|---|---|
| 08/14/2024 08/14/24 | Sold | $233,000 | +11.5% | $201 / Sq Ft |
| 07/15/2024 07/15/24 | Pending | -- | -- | -- |
| 07/10/2024 07/10/24 | For Sale | $209,000 | +132.2% | $180 / Sq Ft |
| 03/29/2016 03/29/16 | Sold | $90,000 | -5.2% | $77 / Sq Ft |
| 02/13/2016 02/13/16 | Pending | -- | -- | -- |
| 02/09/2016 02/09/16 | For Sale | $94,900 | -- | $82 / Sq Ft |
Tax History
| Year | Tax Paid | Tax Assessment Tax Assessment Total Assessment is a certain percentage of the fair market value that is determined by local assessors to be the total taxable value of land and additions on the property. | Land | Improvement |
|---|---|---|---|---|
| 2024 | $1,105 | $89,000 | $0 | $0 |
| 2023 | $1,057 | $80,500 | $0 | $0 |
| 2022 | $1,457 | $74,500 | $0 | $0 |
| 2021 | $982 | $69,900 | $0 | $0 |
| 2020 | $973 | $65,100 | $0 | $0 |
| 2019 | $856 | $56,500 | $0 | $0 |
| 2018 | $1,371 | $44,700 | $0 | $0 |
| 2017 | $1,311 | $37,400 | $0 | $0 |
| 2016 | $856 | $31,400 | $0 | $0 |
| 2015 | $1,358 | $31,400 | $0 | $0 |
| 2013 | -- | $28,600 | $0 | $0 |
Source: Southwestern Michigan Association of REALTORS®
MLS Number: 24034928
APN: 41-23-21-102-203
- 6514 Cherry Mead Ct
- 8354 S Jasonville Ct SE Unit 46
- 8544 Jasonville Ct SE
- 8470 Jasonville Ct SE
- 8851 Loggers Ridge Ct SE
- 8811 Loggers Ridge Ct SE
- 8368 N Jasonville Ct SE
- 8616 Haystack Rd SE
- 6621 Jousma Ct SE
- 8517 Green Valley Rd SE
- 6686 Green Valley Ct SE Unit 22
- 8534 Green Valley Rd SE
- 8528 Green Valley Rd SE
- 8591 Rainbows End Rd SE
- 6691 Fencerow Ct SE
- 8735 Rainbows End Rd SE Unit Parcel 4
- 8723 Rainbows End Rd SE Unit Parcel 3
- 8697 Rainbows End Rd SE Unit Parcel 1
- 8700 Rainbows End Rd SE Unit Parcel 8
- 5850 Valley Point Dr SE
