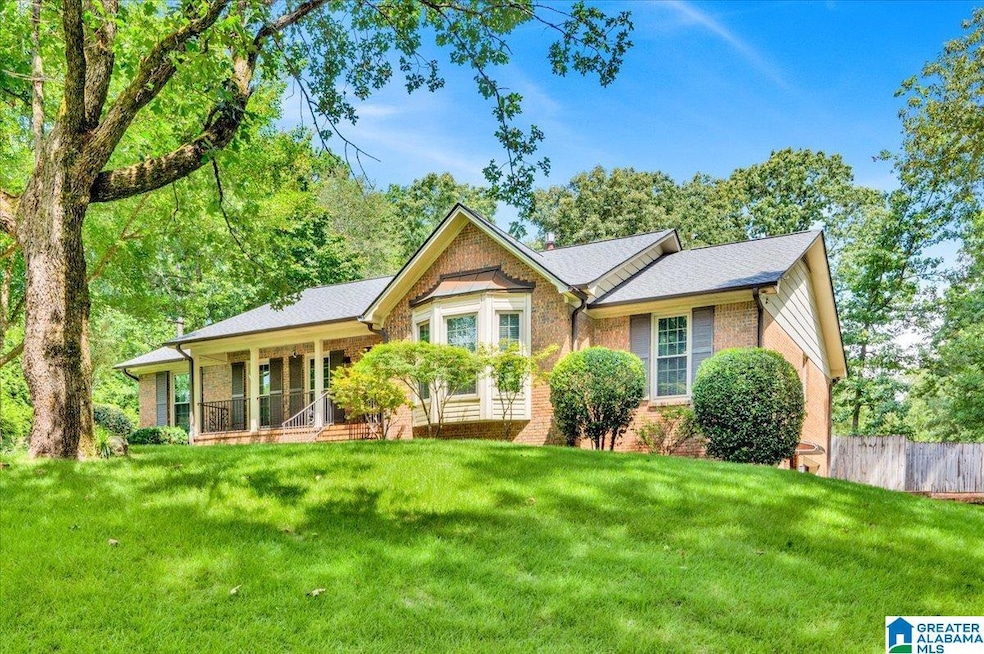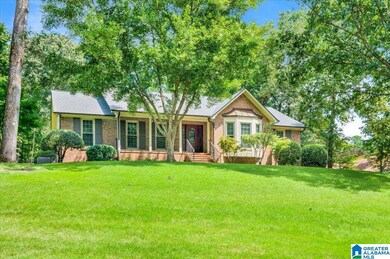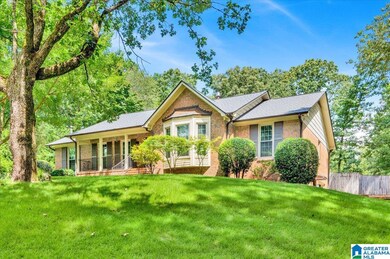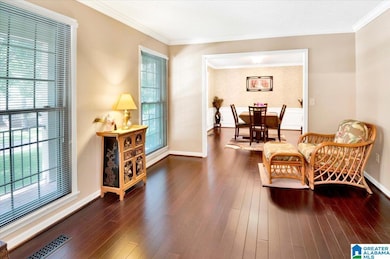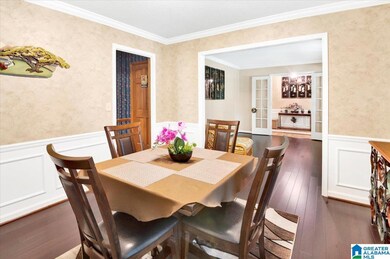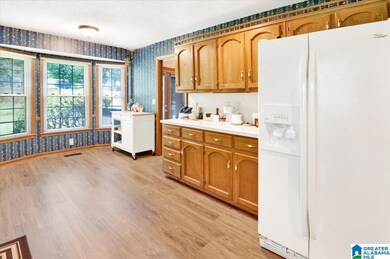
6578 Quail Run Dr Pelham, AL 35124
North Shelby County NeighborhoodHighlights
- Deck
- Family Room with Fireplace
- Attic
- Rocky Ridge Elementary School Rated A
- Wood Under Carpet
- Stainless Steel Appliances
About This Home
As of August 2024All offers must be submitted Wednesday August 7th by 5pm. This lovely 4-bedroom, 3 bath, brick home is located in the popular Quail Run Community, convenient to I-65, Hwy 280, Hwy 31, and shopping. This home features lots of living space with pristine bamboo hardwood floors in the combination living room, dining room and family room. There is a spacious eat-in kitchen with lots of cabinet space. The large family room adorns beautifully expose wood beams and stone fireplace. Three bedrooms and 2 full baths on the main level. Daylight basement includes, large 2nd family room, full bath and a bedroom with additional bonus room. Two car garage with lots of room for storage. Enjoy an evening or morning on the spacious deck which overlooks a huge private fenced Backyard with beautiful mature trees. New roof installed 2024, Flow by Meon water shut off monitor system.
Last Agent to Sell the Property
Keller Williams Realty Hoover Listed on: 08/02/2024

Home Details
Home Type
- Single Family
Est. Annual Taxes
- $2,253
Year Built
- Built in 1986
Lot Details
- 0.53 Acre Lot
Parking
- 2 Car Attached Garage
- Side Facing Garage
Home Design
- Four Sided Brick Exterior Elevation
Interior Spaces
- 1.5-Story Property
- Stone Fireplace
- Brick Fireplace
- Gas Fireplace
- Bay Window
- Family Room with Fireplace
- 2 Fireplaces
- Pull Down Stairs to Attic
Kitchen
- Convection Oven
- Electric Oven
- Electric Cooktop
- Stove
- Stainless Steel Appliances
- Laminate Countertops
Flooring
- Wood Under Carpet
- Laminate
- Tile
Bedrooms and Bathrooms
- 4 Bedrooms
- 3 Full Bathrooms
- Garden Bath
- Separate Shower
Laundry
- Laundry Room
- Laundry on main level
- Washer and Electric Dryer Hookup
Basement
- Partial Basement
- Bedroom in Basement
- Natural lighting in basement
Outdoor Features
- Deck
- Fireplace in Patio
- Patio
Schools
- Rocky Ridge Elementary School
- Berry Middle School
- Spain Park High School
Utilities
- Forced Air Heating and Cooling System
- Underground Utilities
- Gas Water Heater
- Septic Tank
Listing and Financial Details
- Visit Down Payment Resource Website
- Assessor Parcel Number 10-9-29-0-002-071.000
Ownership History
Purchase Details
Home Financials for this Owner
Home Financials are based on the most recent Mortgage that was taken out on this home.Purchase Details
Home Financials for this Owner
Home Financials are based on the most recent Mortgage that was taken out on this home.Purchase Details
Home Financials for this Owner
Home Financials are based on the most recent Mortgage that was taken out on this home.Similar Homes in the area
Home Values in the Area
Average Home Value in this Area
Purchase History
| Date | Type | Sale Price | Title Company |
|---|---|---|---|
| Warranty Deed | $379,900 | None Listed On Document | |
| Interfamily Deed Transfer | -- | Accommodation | |
| Survivorship Deed | $198,500 | -- |
Mortgage History
| Date | Status | Loan Amount | Loan Type |
|---|---|---|---|
| Open | $360,905 | New Conventional | |
| Previous Owner | $181,000 | New Conventional | |
| Previous Owner | $200,100 | New Conventional | |
| Previous Owner | $208,000 | Fannie Mae Freddie Mac | |
| Previous Owner | $34,400 | Stand Alone Second | |
| Previous Owner | $50,000 | Credit Line Revolving | |
| Previous Owner | $167,672 | Unknown | |
| Previous Owner | $25,000 | Construction | |
| Previous Owner | $178,650 | Purchase Money Mortgage |
Property History
| Date | Event | Price | Change | Sq Ft Price |
|---|---|---|---|---|
| 08/30/2024 08/30/24 | Sold | $379,900 | 0.0% | $133 / Sq Ft |
| 08/02/2024 08/02/24 | For Sale | $379,900 | -- | $133 / Sq Ft |
Tax History Compared to Growth
Tax History
| Year | Tax Paid | Tax Assessment Tax Assessment Total Assessment is a certain percentage of the fair market value that is determined by local assessors to be the total taxable value of land and additions on the property. | Land | Improvement |
|---|---|---|---|---|
| 2024 | $2,253 | $33,880 | $0 | $0 |
| 2023 | $1,751 | $31,480 | $0 | $0 |
| 2022 | $1,607 | $29,240 | $0 | $0 |
| 2021 | $1,521 | $27,800 | $0 | $0 |
| 2020 | $1,434 | $26,360 | $0 | $0 |
| 2019 | $1,417 | $26,080 | $0 | $0 |
| 2017 | $1,342 | $22,620 | $0 | $0 |
| 2015 | $1,401 | $21,680 | $0 | $0 |
| 2014 | $1,369 | $21,200 | $0 | $0 |
Agents Affiliated with this Home
-
Darnell Williams

Seller's Agent in 2024
Darnell Williams
Keller Williams Realty Hoover
(205) 356-4280
2 in this area
39 Total Sales
-
Chris Bobo

Buyer's Agent in 2024
Chris Bobo
Keller Williams Realty Group
(256) 238-3205
1 in this area
200 Total Sales
Map
Source: Greater Alabama MLS
MLS Number: 21393441
APN: 10-9-29-0-002-071-000
- 6516 Quail Run Dr
- 0 Arrowhead Ln Unit 3 21401964
- 134 Highgate Hill Rd
- 4835 Silas Ave
- 5050 Beabout Dr
- 254 Crest Lake Dr
- 304 Sterling Oaks Dr Unit 304
- 1604 Skye Pass
- 1001 Gables Dr
- 212 Crest Lake Dr
- 1002 Gables Dr Unit 1002
- 1 Gables Dr
- 1761 Gables Dr
- 1741 Gables Dr
- 1725 Gables Dr
- 869 Jasmine Hill Rd
- 1760 Gables Dr
- 1756 Gables Dr
- 1748 Gables Dr
- 1740 Gables Dr
