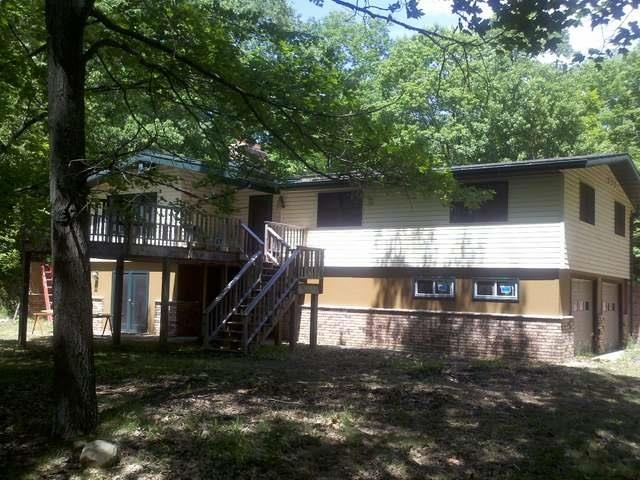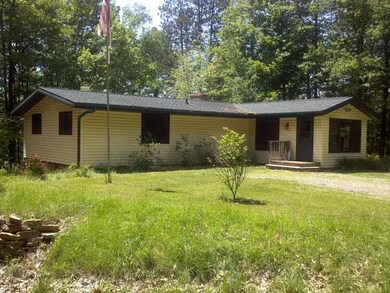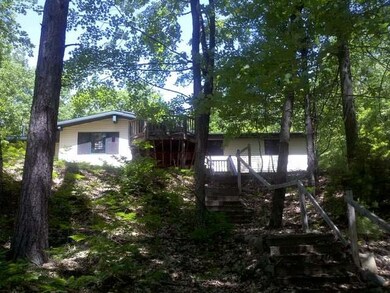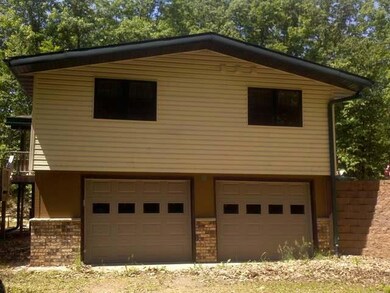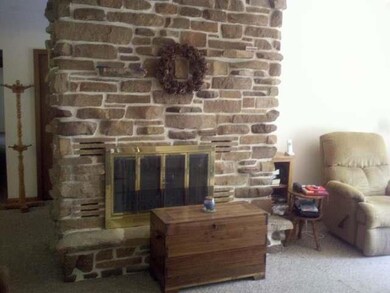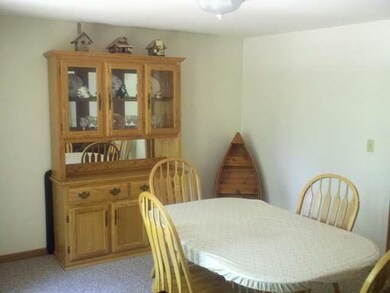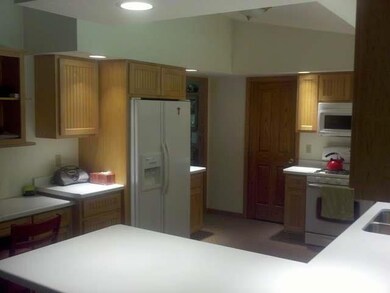
6579 Maple Tree Rd Rhinelander, WI 54501
Highlights
- Lake Front
- Wood Burning Stove
- Wooded Lot
- Deck
- Private Lot
- 2 Fireplaces
About This Home
As of July 2025Wish you could find privacy, peace and quiet with a lake home in the great Northwoods? How does 8.3 wooded acres with 330 ft of western exposure on 68 acre crystal clear Green Bass Lake sound? Picture yourself sitting on the one of the two decks without seeing or hearing a neighbor. This easy to live in 2 bedroom, 2 bath walkout ranch has had many updates over the last 9 years including the kitchen, master suite, sunroom, roof, windows, siding, decks and more. This spacious and easy to living in home has everything you need on the first floor and if you need more room to roam, the walkout lower level has a full stone fireplace and is roughed in for a 3rd bath to add more living space. There is a drive under insulated garage and a 20x12 detached. All this is located on the end of a paved town road and only a short distance from Rhinelander, the airport, the golf course and thousands of acres of Oneida County forest lands. Call today for your informed showing.
Last Agent to Sell the Property
DAVID JESSE
SHOREWEST - RHINELANDER Listed on: 06/19/2013
Last Buyer's Agent
DAVID JESSE
SHOREWEST - RHINELANDER Listed on: 06/19/2013
Home Details
Home Type
- Single Family
Est. Annual Taxes
- $3,085
Year Built
- Built in 1974
Lot Details
- 8.28 Acre Lot
- Lake Front
- Street terminates at a dead end
- Rural Setting
- Stone Retaining Walls
- Landscaped
- Private Lot
- Secluded Lot
- Sloped Lot
- Wooded Lot
Parking
- 1 Car Detached Garage
- Driveway
Home Design
- Shingle Roof
- Composition Roof
- Vinyl Siding
- Modular or Manufactured Materials
Interior Spaces
- 2,100 Sq Ft Home
- 1-Story Property
- Ceiling Fan
- 2 Fireplaces
- Wood Burning Stove
- Stone Fireplace
- Property Views
Kitchen
- Range
- Microwave
- Dishwasher
Bedrooms and Bathrooms
- 2 Bedrooms
- Walk-In Closet
- 2 Full Bathrooms
Laundry
- Laundry on main level
- Dryer
- Washer
Basement
- Basement Fills Entire Space Under The House
- Interior and Exterior Basement Entry
- Laundry in Basement
- Stubbed For A Bathroom
- Basement Window Egress
Outdoor Features
- Deck
- Open Patio
Schools
- J. Williams Middle School
- Rhinelander High School
Utilities
- Forced Air Heating and Cooling System
- Heating System Uses Natural Gas
- Drilled Well
- Electric Water Heater
- Water Softener
- Public Septic Tank
- High Speed Internet
- Phone Available
- Cable TV Available
Community Details
- Recreation Facilities
Listing and Financial Details
- Assessor Parcel Number CR 217 2
Ownership History
Purchase Details
Home Financials for this Owner
Home Financials are based on the most recent Mortgage that was taken out on this home.Purchase Details
Home Financials for this Owner
Home Financials are based on the most recent Mortgage that was taken out on this home.Similar Homes in Rhinelander, WI
Home Values in the Area
Average Home Value in this Area
Purchase History
| Date | Type | Sale Price | Title Company |
|---|---|---|---|
| Warranty Deed | $705,000 | None Listed On Document | |
| Trustee Deed | $234,000 | Northern Title |
Mortgage History
| Date | Status | Loan Amount | Loan Type |
|---|---|---|---|
| Open | $564,000 | New Conventional |
Property History
| Date | Event | Price | Change | Sq Ft Price |
|---|---|---|---|---|
| 07/02/2025 07/02/25 | Sold | $705,000 | -3.3% | $408 / Sq Ft |
| 05/19/2025 05/19/25 | Price Changed | $729,000 | -4.7% | $421 / Sq Ft |
| 05/12/2025 05/12/25 | Price Changed | $764,900 | -1.3% | $442 / Sq Ft |
| 04/06/2025 04/06/25 | For Sale | $775,000 | +231.2% | $448 / Sq Ft |
| 09/25/2013 09/25/13 | Sold | $234,000 | -16.4% | $111 / Sq Ft |
| 09/02/2013 09/02/13 | Pending | -- | -- | -- |
| 06/21/2013 06/21/13 | For Sale | $280,000 | -- | $133 / Sq Ft |
Tax History Compared to Growth
Tax History
| Year | Tax Paid | Tax Assessment Tax Assessment Total Assessment is a certain percentage of the fair market value that is determined by local assessors to be the total taxable value of land and additions on the property. | Land | Improvement |
|---|---|---|---|---|
| 2024 | $5,019 | $314,600 | $105,800 | $208,800 |
| 2023 | $4,584 | $314,600 | $105,800 | $208,800 |
| 2022 | $3,486 | $314,600 | $105,800 | $208,800 |
| 2021 | $4,963 | $314,600 | $105,800 | $208,800 |
| 2020 | $4,038 | $314,600 | $105,800 | $208,800 |
| 2019 | $3,883 | $314,600 | $105,800 | $208,800 |
| 2018 | $4,052 | $314,600 | $105,800 | $208,800 |
| 2017 | $4,172 | $314,600 | $105,800 | $208,800 |
| 2016 | $4,306 | $312,600 | $105,800 | $206,800 |
| 2015 | $1,396 | $117,400 | $107,100 | $10,300 |
| 2014 | $1,396 | $117,400 | $107,100 | $10,300 |
| 2011 | $3,125 | $255,100 | $89,600 | $165,500 |
Agents Affiliated with this Home
-
Cecily Dawson

Seller's Agent in 2025
Cecily Dawson
LAKELAND REALTY
(920) 366-0088
365 Total Sales
-
AVA SCHIDER
A
Buyer's Agent in 2025
AVA SCHIDER
FLANDERS REALTY GROUP
55 Total Sales
-
D
Seller's Agent in 2013
DAVID JESSE
SHOREWEST - RHINELANDER
Map
Source: Greater Northwoods MLS
MLS Number: 134956
APN: 00401-0217-0002
- 3089 S Rifle Rd
- 3007 Wausau Rd
- 7002 Wildwood Ln
- 2900 Wausau Rd
- Off Holly Dr
- 7178 Woodcrest Dr
- 7010 Long Lake Rd
- 7010 Long Lake Rd
- 3675 Cth N
- 3692 Sterling Dr
- 2009 W Crescent Creek Dr
- 3775 Sleepy Hollow Rd
- 9+ acres Hwy 17
- Lot 15 Bunting Ln
- 7589 Nose Lake Rd
- 2731 Range Line Rd
- Lot 13 Cranes Rd
- 7098 Fire Tower Rd
- 7102 Fire Tower Rd
- 7140 Somo Ln
