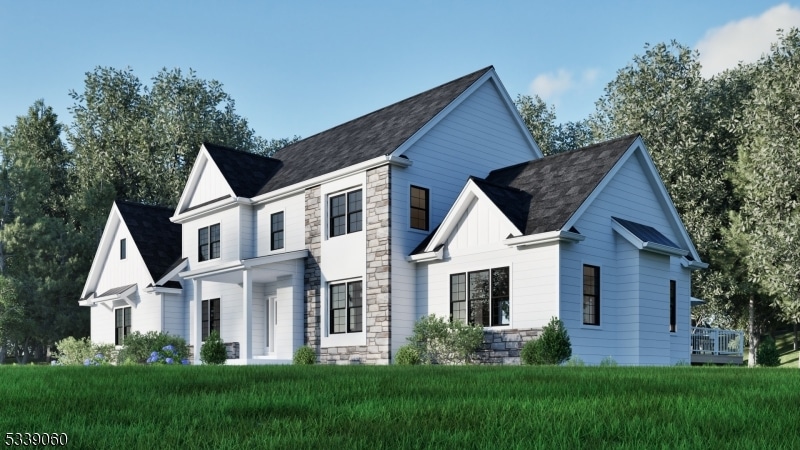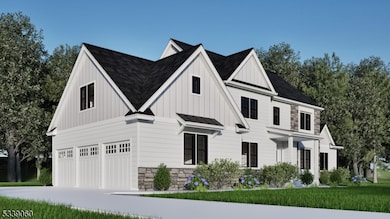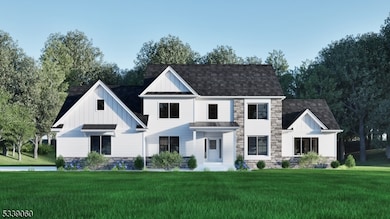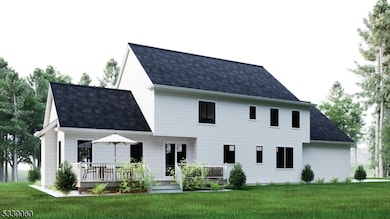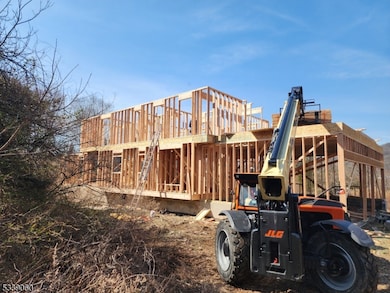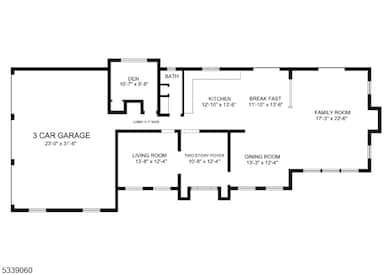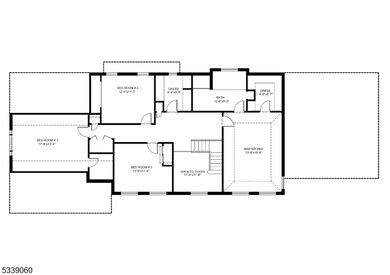658 Carpentersville Rd Pohatcong Twp., NJ 08865
Estimated payment $4,236/month
Highlights
- Sitting Area In Primary Bedroom
- Cathedral Ceiling
- Great Room
- Colonial Architecture
- Wood Flooring
- Mud Room
About This Home
NEW CONSTRUCTION!! Highland Meadows is a 5-lot luxury community in bucolic Pohatcong Twp New Jersey. Lots ranging from 1 1/2 to 2 acres with winter views of the Delaware River. Homes starting at 3150 square feet.... full basement with optional walkout on some lots. high efficiency 2 zone HVAC .Recessed lighting throughout. Gas fireplace, hardwood flooring, 3 car garage. Award winning Developer with over 25 years serving New Jersey. Location only minutes to Route 78 or Easton P.A Still time to make your selections.
Listing Agent
THOMAS GIOVANUCCI
COLDWELL BANKER REALTY Brokerage Phone: 908 246 9316 Listed on: 02/19/2025
Home Details
Home Type
- Single Family
Est. Annual Taxes
- $1,623
Year Built
- Built in 2025 | Under Construction
Lot Details
- Cul-De-Sac
- Property is zoned r4
Parking
- 3 Car Attached Garage
- Inside Entrance
- Garage Door Opener
- Gravel Driveway
Home Design
- Home to be built
- Colonial Architecture
- Planned Development
- Metal Roof
- Stone Siding
- Vinyl Siding
- Tile
Interior Spaces
- 3,150 Sq Ft Home
- Cathedral Ceiling
- Ventless Fireplace
- Thermal Windows
- Mud Room
- Family Room with Fireplace
- Great Room
- Living Room
- Breakfast Room
- Formal Dining Room
- Basement Fills Entire Space Under The House
Kitchen
- Eat-In Kitchen
- Gas Oven or Range
- Self-Cleaning Oven
- Induction Cooktop
- Recirculated Exhaust Fan
- Dishwasher
- Kitchen Island
Flooring
- Wood
- Wall to Wall Carpet
Bedrooms and Bathrooms
- 4 Bedrooms
- Sitting Area In Primary Bedroom
- Primary bedroom located on second floor
- En-Suite Primary Bedroom
- Walk-In Closet
- Separate Shower
Home Security
- Carbon Monoxide Detectors
- Fire and Smoke Detector
Outdoor Features
- Patio
Schools
- Pohatcong Elementary And Middle School
- Philipsbrg High School
Utilities
- Forced Air Zoned Cooling and Heating System
- Two Cooling Systems Mounted To A Wall/Window
- Multiple Heating Units
- Underground Utilities
- Standard Electricity
- Propane
- Well
- Electric Water Heater
Listing and Financial Details
- Assessor Parcel Number 3020-00094-0000-00009-0005-
Map
Home Values in the Area
Average Home Value in this Area
Tax History
| Year | Tax Paid | Tax Assessment Tax Assessment Total Assessment is a certain percentage of the fair market value that is determined by local assessors to be the total taxable value of land and additions on the property. | Land | Improvement |
|---|---|---|---|---|
| 2025 | $1,656 | $38,000 | $38,000 | -- |
| 2024 | $1,633 | $38,000 | $38,000 | $0 |
| 2023 | $5,721 | $38,000 | $38,000 | $0 |
| 2022 | $5,721 | $138,000 | $138,000 | $0 |
| 2021 | $5,372 | $138,000 | $138,000 | $0 |
| 2020 | $5,470 | $138,000 | $138,000 | $0 |
| 2019 | $5,269 | $138,000 | $138,000 | $0 |
| 2018 | $5,269 | $138,000 | $138,000 | $0 |
| 2017 | $5,192 | $138,000 | $138,000 | $0 |
| 2016 | $5,102 | $138,000 | $138,000 | $0 |
| 2015 | $5,019 | $138,000 | $138,000 | $0 |
| 2014 | $5,063 | $138,000 | $138,000 | $0 |
Property History
| Date | Event | Price | Change | Sq Ft Price |
|---|---|---|---|---|
| 02/26/2025 02/26/25 | For Sale | $769,900 | +69.2% | $244 / Sq Ft |
| 04/15/2024 04/15/24 | Sold | $455,000 | -39.3% | -- |
| 07/28/2023 07/28/23 | Pending | -- | -- | -- |
| 06/15/2022 06/15/22 | For Sale | $750,000 | -- | -- |
Purchase History
| Date | Type | Sale Price | Title Company |
|---|---|---|---|
| Deed | -- | Stewart Title Guaranty Company | |
| Deed | -- | Stewart Title Guaranty Company | |
| Deed | $130,000 | None Listed On Document | |
| Deed | $130,000 | None Listed On Document |
Mortgage History
| Date | Status | Loan Amount | Loan Type |
|---|---|---|---|
| Open | $350,000 | Balloon | |
| Closed | $350,000 | New Conventional |
Source: Garden State MLS
MLS Number: 3946669
APN: 20-00094-0000-00009-05
- 596 Carpentersville Rd
- 545 River Rd
- 26 Manor Rd
- 795 S Delaware Dr
- 194 Stanton Ct
- 490 Inverness Cir
- 127 Bethpage Terrace
- 210 Inverness Cir
- 600 Quaker Ridge Terrace
- 0 Spring Valley Rd
- 1100 Troon Ct
- 0 Carpentersville Rd
- 124 Snyders Rd
- 1241 Cedarville Rd
- 325 Raubsville Rd
- 117 Creek Rd
- 814 Sigsbee Ave
- 188 Riverview Rd
- 302 Vista Dr
- 55 Forrest Stand Dr
- 199 Cedar Park Blvd
- 121 Creek Rd
- 785 Hobson St Unit 795
- 119 Highlands Cir
- 103 Highlands Cir
- 720 Sigsbee Ave
- 1122 East Blvd
- 1140 East Blvd
- 1140 East Blvd
- 201 E Bird St
- 933 Philadelphia Rd
- 154 W Lincoln St Unit 2
- 226 High St
- 765 S Main St
- 281 Mercer St
- 108 Arrowhead Ct
- 511 S Main St
- 116 Mercer St
- 1310 S Main St
- 155 Ann St
