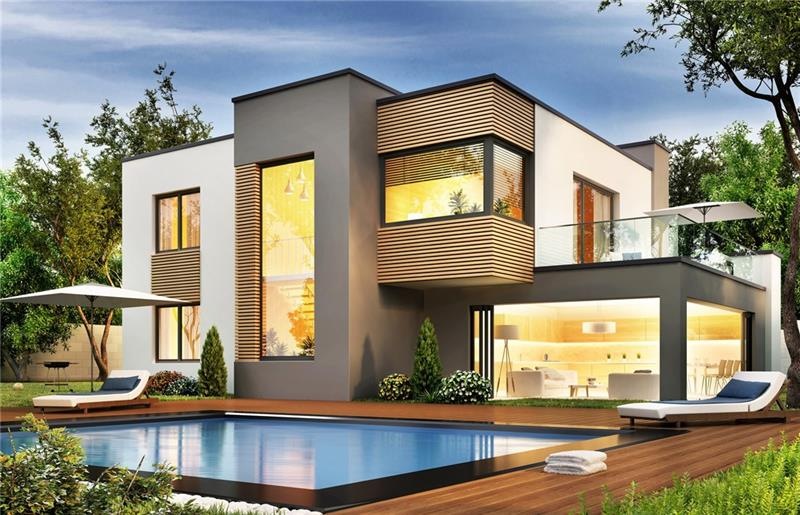
$995,000
- 5 Beds
- 5.5 Baths
- 4,517 Sq Ft
- 576 Cliftwood Ct NE
- Atlanta, GA
Fantastic opportunity for an amazing stately brick home nestled in the prestigious Sandy Springs Cove enclave located in the heart of Sandy Springs and seconds from everything Sandy Springs has to offer. The home sits proudly as you approach and once inside you are treated to luxury craftsmanship across all three finished levels. The spacious foyer leads you into an airy open concept layout with
Level Up Real Estate Team BHHS Georgia Properties
