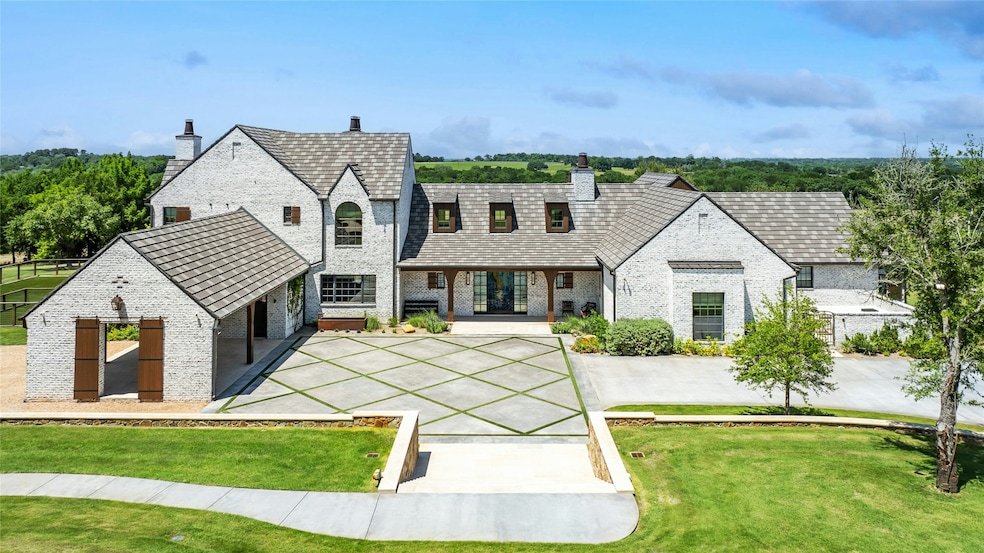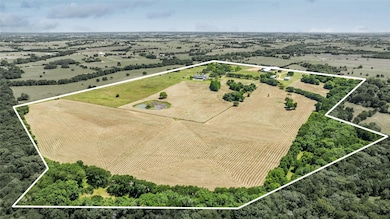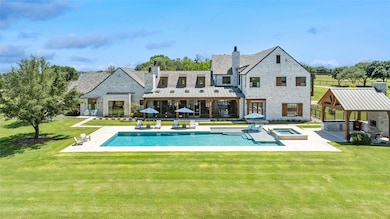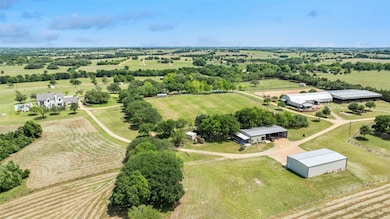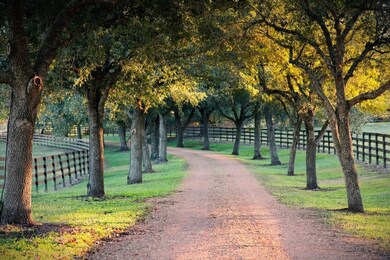658 Fordtran Rd New Ulm, TX 78950
Estimated payment $73,202/month
Highlights
- Barn
- Wine Room
- 114.43 Acre Lot
- Horse Property Unimproved
- Pool and Spa
- Contemporary Architecture
About This Home
Wild Spring Ranch spans ±114 acres and features an ~8,446 sq ft main residence with 5 bedrooms, bunk room, 6 full and 3 half baths. Inspired by 787designstudio architects and built by Luedeker Homes with exceptional quality, the home includes a gourmet Wolf-equipped kitchen, exercise room, office, den, golf room with Full Swing simulator, and wine room. The outdoor area offers a screened porch with summer kitchen, resort-style pool and spa, and covered kitchen with Argentine grill. Equestrian amenities include an 8-stall barn (~5,816 sq ft), party room with kitchen and bath (~1,884 sq ft), full-size roping arena, and covered arena with lights. A 2-bed, 1-bath barndominium (~1,123 sq ft) is ideal for guests. A Victorian-era homestead beside a 25-meter lap pool and English garden is ready for renovations and offers future potential. A commercial well, whole-home generator, premium finishes, and panoramic views complete this extraordinary estate.
Home Details
Home Type
- Single Family
Est. Annual Taxes
- $33,435
Year Built
- Built in 2022
Lot Details
- 114.43 Acre Lot
- South Facing Home
- Fenced
- Cleared Lot
- Partially Wooded Lot
- Landscaped with Trees
Home Design
- Contemporary Architecture
- Brick Exterior Construction
- Slab Foundation
- Wood Siding
- Stone Siding
Interior Spaces
- 8,446 Sq Ft Home
- 2-Story Property
- Wired For Sound
- Dry Bar
- Crown Molding
- High Ceiling
- Ceiling Fan
- 4 Fireplaces
- Gas Fireplace
- Formal Entry
- Wine Room
- Attic Fan
Kitchen
- Breakfast Bar
- Walk-In Pantry
- Double Oven
- Gas Range
- Microwave
- Ice Maker
- Dishwasher
- Kitchen Island
- Self-Closing Drawers
- Disposal
Flooring
- Wood
- Stone
- Tile
Bedrooms and Bathrooms
- 6 Bedrooms
- En-Suite Primary Bedroom
- Double Vanity
- Single Vanity
- Bidet
- Soaking Tub
- Separate Shower
Laundry
- Dryer
- Washer
Home Security
- Prewired Security
- Security Gate
- Intercom
Parking
- 6 Attached Carport Spaces
- Workshop in Garage
Eco-Friendly Details
- ENERGY STAR Qualified Appliances
- Energy-Efficient Windows with Low Emissivity
- Energy-Efficient HVAC
- Energy-Efficient Insulation
- Energy-Efficient Thermostat
- Ventilation
Outdoor Features
- Pool and Spa
- Spring on Lot
- Outbuilding
Schools
- O'bryant Primary Elementary School
- Bellville Junior High
- Bellville High School
Utilities
- Forced Air Zoned Heating and Cooling System
- Heat Pump System
- Programmable Thermostat
- Well
- Water Softener is Owned
- Septic Tank
Additional Features
- Barn
- Horse Property Unimproved
Community Details
- George Grimes Surv A 44 Subdivision
Listing and Financial Details
- Seller Concessions Offered
Map
Home Values in the Area
Average Home Value in this Area
Tax History
| Year | Tax Paid | Tax Assessment Tax Assessment Total Assessment is a certain percentage of the fair market value that is determined by local assessors to be the total taxable value of land and additions on the property. | Land | Improvement |
|---|---|---|---|---|
| 2025 | $33,435 | $2,111,659 | $0 | $0 |
| 2024 | $33,435 | $2,129,331 | $0 | $0 |
| 2023 | $33,653 | $2,120,980 | $0 | $0 |
| 2022 | $38,148 | $3,098,309 | $1,025,205 | $2,073,104 |
| 2021 | $30,716 | $2,678,377 | $1,025,205 | $1,653,172 |
| 2020 | $23,050 | $2,254,405 | $1,025,205 | $1,229,200 |
| 2019 | $15,530 | $1,828,352 | $1,025,173 | $803,179 |
| 2018 | $15,571 | $1,828,352 | $1,025,173 | $803,179 |
| 2017 | $14,150 | $1,586,192 | $856,161 | $730,031 |
| 2016 | $11,461 | $1,442,270 | $855,521 | $586,749 |
| 2015 | -- | $1,374,107 | $787,358 | $586,749 |
| 2014 | -- | $1,394,472 | $855,521 | $538,951 |
Property History
| Date | Event | Price | List to Sale | Price per Sq Ft |
|---|---|---|---|---|
| 06/04/2025 06/04/25 | For Sale | $13,400,000 | -- | $1,587 / Sq Ft |
Source: Houston Association of REALTORS®
MLS Number: 53906405
APN: R000046326
- 20383 State Highway 159 W
- 1017 Rockhouse Rd
- 000 School Rd W
- 001 Blezinger Rd
- 300 Toliver Ln
- 8081 Ernst Pkwy
- 12579 Farm To Market Road 109
- TBD Farm To Market Road 109
- 16831 Fordtran Blvd
- TBD Fordtran Blvd
- 127 Buenger Rd
- 3644 Post Oak Point Rd
- 3561 Post Oak Point Rd
- TBD Spiess Rd
- 0000 W Highway 159
- 5960 Schoenau Rd
- 0001 Schoenau Rd
- 12551 Eben Rd
- 0000 Thielemann Rd
- 12579 Fm109
- 2053 Farm To Market 1291
- 626 Front St
- 6130 Homeland Ln
- 400 E Mill St
- 1200 Choctaw Rd
- 1997 Fm 389 Unit 2
- 510 W Sixth St
- 2475 S Chappell Hill St
- 226 N Dixie St
- 400 Giddings Ln
- 1502 S Market St
- 1016 W Jefferson St
- 1006 Old Vine Rd
- 1001 Rootstock Rd
- 711 E Sixth St
- 811 Matchett St Unit A
- 304 W Vulcan St
- 300 Baber St
- 213 Duerr Dr
- 809 Pecan St
