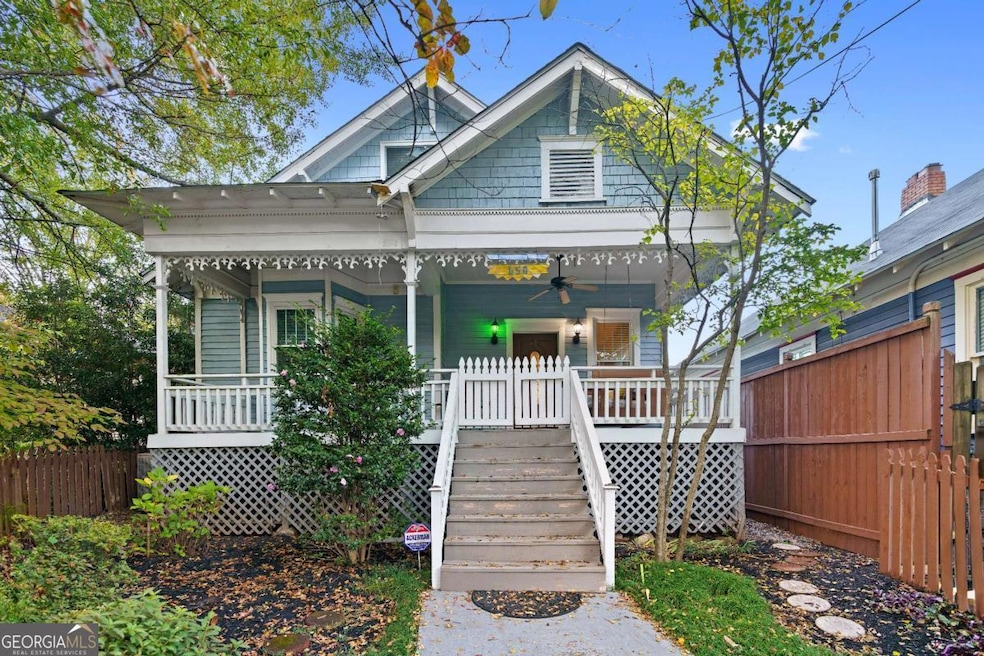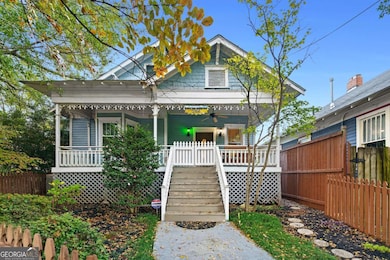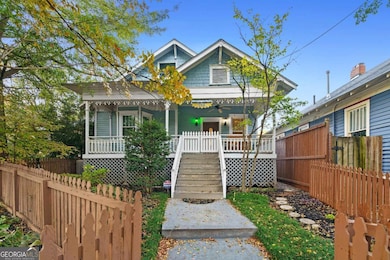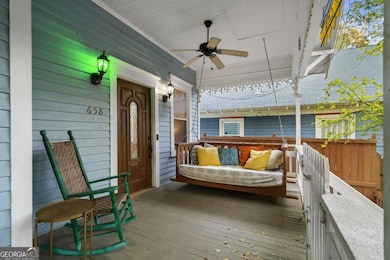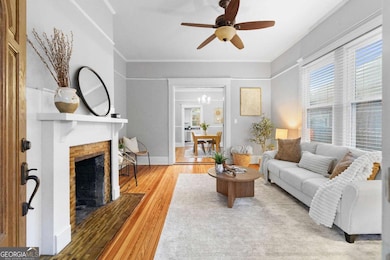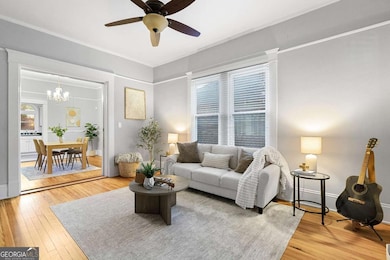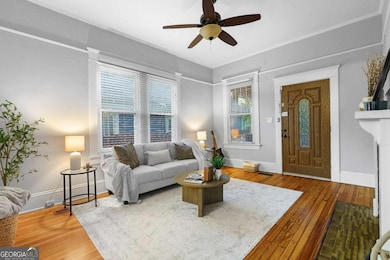658 Glenwood Ave SE Atlanta, GA 30312
Grant Park NeighborhoodEstimated payment $3,253/month
Highlights
- Popular Property
- Property is near public transit
- Wood Flooring
- Deck
- Family Room with Fireplace
- Main Floor Primary Bedroom
About This Home
Step into the timeless charm of this beautifully preserved 1920s Grant Park bungalow, where historic character meets modern comfort in one of Atlanta's most walkable neighborhoods. From its inviting front porch to its flexible upstairs retreat, every detail of this home tells a story of thoughtful care and classic craftsmanship. Inside, you'll find soaring ceilings, original Heart-of-Pine floors, and intricate architectural touches that reflect the home's heritage, ranging from stained glass windows to decorative tile fireplaces. The main level features spacious living and dining areas connected by original pocket doors, along with two large bedrooms and beautifully updated bathrooms. The kitchen blends style and function with granite counters, stainless steel appliances, and views of the fenced backyard oasis, which is a private space perfect for entertaining or relaxing outdoors. A striking spiral staircase leads to the upper level suite/loft, complete with its own bathroom, large closet, and access to a private sunroom and upper deck overlooking the yard. With its own exterior entrance and laundry connection, this space is ideal for a home office, guest quarters, or even an income producing opportunity through short term options such as Airbnb or even a long term rental. Enjoy the rare convenience of private off street parking with alley access, plus unbeatable proximity to the BeltLine, Grant Park, The Beacon, Glenwood Park, and an array of local restaurants, breweries, and shops. Offering unmatched flexibility, character, and location, this Grant Park treasure is the perfect blend of old-world charm and modern urban living.
Open House Schedule
-
Saturday, December 06, 202512:00 to 2:00 pm12/6/2025 12:00:00 PM +00:0012/6/2025 2:00:00 PM +00:00Add to Calendar
-
Sunday, December 07, 202512:00 to 2:00 pm12/7/2025 12:00:00 PM +00:0012/7/2025 2:00:00 PM +00:00Add to Calendar
Home Details
Home Type
- Single Family
Est. Annual Taxes
- $7,633
Year Built
- Built in 1920
Lot Details
- 4,356 Sq Ft Lot
- Privacy Fence
- Back Yard Fenced
- Level Lot
Home Design
- Bungalow
- Pillar, Post or Pier Foundation
- Composition Roof
Interior Spaces
- 2,188 Sq Ft Home
- 2-Story Property
- Rear Stairs
- High Ceiling
- Gas Log Fireplace
- Double Pane Windows
- Bay Window
- Family Room with Fireplace
- 4 Fireplaces
- Home Office
- Loft
- Crawl Space
- Fire and Smoke Detector
Flooring
- Wood
- Carpet
- Tile
Bedrooms and Bathrooms
- 3 Bedrooms | 2 Main Level Bedrooms
- Primary Bedroom on Main
- In-Law or Guest Suite
- Double Vanity
Parking
- 2 Parking Spaces
- Side or Rear Entrance to Parking
Outdoor Features
- Deck
- Patio
Location
- Property is near public transit
- Property is near schools
- Property is near shops
Schools
- Parkside Elementary School
- King Middle School
- Mh Jackson Jr High School
Utilities
- Central Heating and Cooling System
- Underground Utilities
- High Speed Internet
- Phone Available
- Cable TV Available
Community Details
- No Home Owners Association
- Grant Park Subdivision
Map
Home Values in the Area
Average Home Value in this Area
Tax History
| Year | Tax Paid | Tax Assessment Tax Assessment Total Assessment is a certain percentage of the fair market value that is determined by local assessors to be the total taxable value of land and additions on the property. | Land | Improvement |
|---|---|---|---|---|
| 2025 | $5,945 | $246,600 | $56,640 | $189,960 |
| 2023 | $8,073 | $195,000 | $47,440 | $147,560 |
| 2022 | $5,570 | $209,600 | $72,160 | $137,440 |
| 2021 | $5,381 | $203,480 | $70,040 | $133,440 |
| 2020 | $5,084 | $190,360 | $53,080 | $137,280 |
| 2019 | $484 | $170,520 | $50,640 | $119,880 |
| 2018 | $6,485 | $156,640 | $36,360 | $120,280 |
| 2017 | $3,536 | $121,200 | $28,360 | $92,840 |
| 2016 | $3,533 | $121,200 | $28,360 | $92,840 |
| 2015 | $2,927 | $76,360 | $17,880 | $58,480 |
| 2014 | $2,152 | $76,360 | $17,880 | $58,480 |
Property History
| Date | Event | Price | List to Sale | Price per Sq Ft | Prior Sale |
|---|---|---|---|---|---|
| 11/25/2025 11/25/25 | Price Changed | $499,000 | -5.0% | $228 / Sq Ft | |
| 11/04/2025 11/04/25 | For Sale | $525,000 | 0.0% | $240 / Sq Ft | |
| 03/19/2024 03/19/24 | Rented | $3,500 | 0.0% | -- | |
| 02/07/2024 02/07/24 | Price Changed | $3,500 | -12.5% | $2 / Sq Ft | |
| 01/12/2024 01/12/24 | Price Changed | $4,000 | +33.3% | $3 / Sq Ft | |
| 12/29/2023 12/29/23 | Price Changed | $3,000 | -14.3% | $2 / Sq Ft | |
| 12/13/2023 12/13/23 | Price Changed | $3,500 | -6.7% | $2 / Sq Ft | |
| 11/22/2023 11/22/23 | Price Changed | $3,750 | -6.3% | $2 / Sq Ft | |
| 11/07/2023 11/07/23 | For Rent | $4,000 | 0.0% | -- | |
| 08/11/2022 08/11/22 | Sold | $487,500 | +2.6% | $223 / Sq Ft | View Prior Sale |
| 07/29/2022 07/29/22 | Pending | -- | -- | -- | |
| 07/28/2022 07/28/22 | Price Changed | $475,000 | -2.0% | $217 / Sq Ft | |
| 07/19/2022 07/19/22 | For Sale | $484,900 | +19.7% | $222 / Sq Ft | |
| 11/02/2017 11/02/17 | Sold | $405,000 | +1.3% | $185 / Sq Ft | View Prior Sale |
| 10/05/2017 10/05/17 | Pending | -- | -- | -- | |
| 10/03/2017 10/03/17 | Price Changed | $399,900 | -7.0% | $183 / Sq Ft | |
| 09/28/2017 09/28/17 | For Sale | $429,900 | +41.9% | $196 / Sq Ft | |
| 03/09/2015 03/09/15 | Sold | $303,000 | -3.8% | $138 / Sq Ft | View Prior Sale |
| 02/06/2015 02/06/15 | Pending | -- | -- | -- | |
| 11/06/2014 11/06/14 | For Sale | $314,900 | -- | $144 / Sq Ft |
Purchase History
| Date | Type | Sale Price | Title Company |
|---|---|---|---|
| Warranty Deed | $487,500 | -- | |
| Warranty Deed | $405,000 | -- | |
| Warranty Deed | $303,000 | -- | |
| Deed | $249,000 | -- | |
| Deed | $115,900 | -- |
Mortgage History
| Date | Status | Loan Amount | Loan Type |
|---|---|---|---|
| Open | $463,125 | New Conventional | |
| Previous Owner | $384,750 | New Conventional | |
| Previous Owner | $287,850 | New Conventional | |
| Previous Owner | $50,000 | Stand Alone Refi Refinance Of Original Loan | |
| Closed | $0 | FHA |
Source: Georgia MLS
MLS Number: 10637324
APN: 14-0021-0004-059-8
- 664 Bryan St SE
- 495 Waldo St SE
- 649 Woodward Ave SE
- 654 Woodward Ave SE
- 546 Waldo St SE
- 613 McDonald St SE
- 520 Park Ave SE Unit 9
- 338 Park Ave SE
- 0 Berean Ave SE Unit 7665456
- 0 Berean Ave SE Unit 10624047
- 205 Berean Ave SE
- 563 Memorial Dr SE Unit 504
- 563 Memorial Dr SE Unit 211
- 481 Glenwood Ave SE
- 764 Memorial Dr SE Unit 4
- 276 Estoria St SE
- 274 Estoria St SE
- 693 Glenwood Ave SE
- 730 Glenwood Ave SE Unit 319
- 730 Glenwood Ave SE Unit 206
- 708 Bryan St SE
- 714 Bryan St SE
- 730 Glenwood Ave SE
- 654 Woodward Ave SE
- 770 Glenwood Ave SE
- 433 Park Ave SE Unit B
- 520 Park Ave SE Unit 7
- 383 Park Ave SE Unit 1
- 745 Hansell St SE
- 777 Memorial Dr SE
- 764 Memorial Dr SE Unit 2
- 249 Powell St SE
- 860 Glenwood Ave SE
- 780 Memorial Dr SE
- 780 Memorial Dr SE Unit B18
- 780 Memorial Dr SE Unit A03
- 780 Memorial Dr SE Unit B05L
