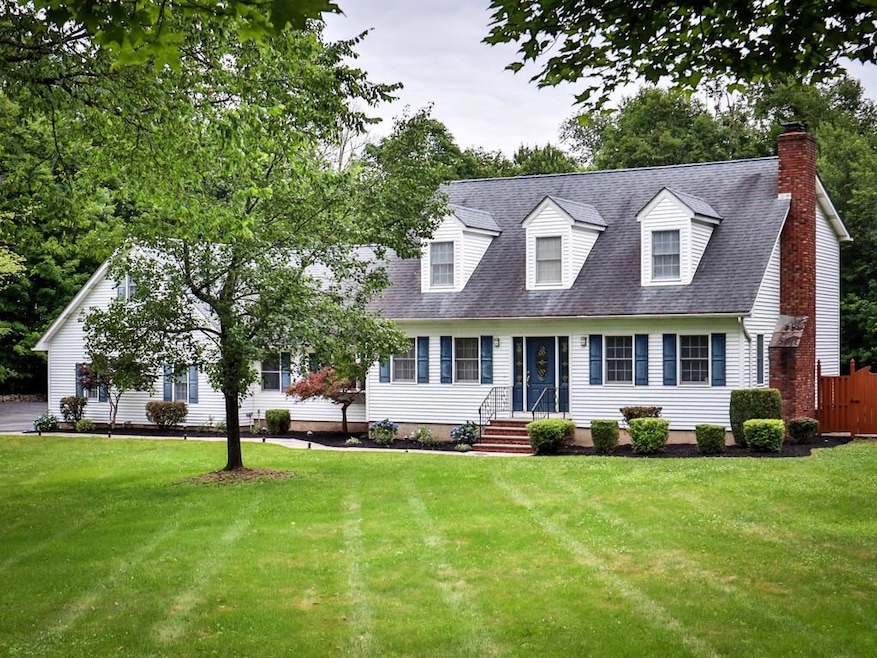
658 Ingrassia Rd Middletown, NY 10940
Wallkill Town NeighborhoodEstimated payment $4,065/month
Highlights
- 2.3 Acre Lot
- 1 Fireplace
- Eat-In Kitchen
- Cape Cod Architecture
- Formal Dining Room
- Walk-In Closet
About This Home
Welcome to this beautifully maintained Cape Cod-style home offering 2,628 square feet of versatile living space set on a private and picturesque 2.3-acre lot. This charming residence blends classic design with modern comfort, featuring generous room sizes, abundant natural light, and timeless appeal. The main level boasts a thoughtfully designed floor plan, ideal for both daily living and entertaining. Enjoy a spacious kitchen with ample cabinetry and counter space, a cozy family room with a fireplace, and formal living and dining areas that provide flexibility for hosting guests or relaxing in style. With 4 bedrooms and 2-1/2 bathrooms, this home is perfect for those who crave space to grow. Upstairs, find additional bedrooms and bonus huge walk in closet! Step outside to enjoy expansive outdoor living, with a sprawling yard, mature trees, and plenty of space for gardens, a pool, or future expansion. The peaceful, wooded setting offers privacy and tranquility, all while being just minutes from local amenities, schools, and Routes 17/86 and 84. If you’re looking for a blend of classic country charm, space to spread out, and a serene natural setting, this is the one you’ve been waiting for.
Listing Agent
Keller Williams Realty Brokerage Phone: 845-928-8000 License #10401276723 Listed on: 06/28/2025

Home Details
Home Type
- Single Family
Est. Annual Taxes
- $10,031
Year Built
- Built in 1987
Lot Details
- 2.3 Acre Lot
Parking
- 2 Car Garage
Home Design
- Cape Cod Architecture
- Vinyl Siding
Interior Spaces
- 2,628 Sq Ft Home
- 1 Fireplace
- Entrance Foyer
- Formal Dining Room
- Storage
Kitchen
- Eat-In Kitchen
- Range
- Microwave
- Dishwasher
Bedrooms and Bathrooms
- 4 Bedrooms
- En-Suite Primary Bedroom
- Walk-In Closet
Laundry
- Dryer
- Washer
Schools
- Presidential Park Elementary School
- Monhagen Middle School
- Middletown High School
Utilities
- Central Air
- Baseboard Heating
- Well
- Septic Tank
Listing and Financial Details
- Assessor Parcel Number 335200-036-000-0001-034.100-0000
Map
Home Values in the Area
Average Home Value in this Area
Tax History
| Year | Tax Paid | Tax Assessment Tax Assessment Total Assessment is a certain percentage of the fair market value that is determined by local assessors to be the total taxable value of land and additions on the property. | Land | Improvement |
|---|---|---|---|---|
| 2023 | $10,128 | $66,700 | $12,400 | $54,300 |
| 2022 | $10,455 | $66,700 | $12,400 | $54,300 |
| 2021 | $11,097 | $66,700 | $12,400 | $54,300 |
| 2020 | $3,191 | $66,700 | $12,400 | $54,300 |
| 2019 | $8,055 | $66,700 | $12,400 | $54,300 |
| 2018 | $10,330 | $66,700 | $12,400 | $54,300 |
| 2017 | $10,388 | $66,700 | $12,400 | $54,300 |
| 2016 | $9,886 | $66,700 | $12,400 | $54,300 |
| 2015 | -- | $66,700 | $12,400 | $54,300 |
| 2014 | -- | $66,700 | $12,400 | $54,300 |
Property History
| Date | Event | Price | Change | Sq Ft Price |
|---|---|---|---|---|
| 08/07/2025 08/07/25 | Pending | -- | -- | -- |
| 06/28/2025 06/28/25 | For Sale | $589,900 | 0.0% | $224 / Sq Ft |
| 06/24/2025 06/24/25 | Price Changed | $589,900 | -- | $224 / Sq Ft |
Purchase History
| Date | Type | Sale Price | Title Company |
|---|---|---|---|
| Warranty Deed | -- | Fidelity National Title Ins |
Mortgage History
| Date | Status | Loan Amount | Loan Type |
|---|---|---|---|
| Closed | $80,000 | No Value Available |
Similar Homes in Middletown, NY
Source: OneKey® MLS
MLS Number: 881493
APN: 335200-036-000-0001-034.100-0000
- 727 Route 17m
- 0 Maples Rd Unit KEY883753
- 344 Ingrassia Rd
- 26 Kyleigh Way
- 5 Carl Place
- 21 Lincoln Terrace Unit 19
- 49 Cornwall Ln
- 94 Fair Oaks Rd
- 5 Cornwall Ln
- 7 Avoncroft Ln
- 25 Jimal Dr
- 203 Watkins Ave
- 30 Avoncroft Ln
- 34 Jimal Dr
- 15 Cobblestone Ln
- 38 Woodside Knolls Dr
- 12 Eisenhower Dr
- 17 Juniper Cir
- 1 Parkview Dr
- 3 Parkview Dr






