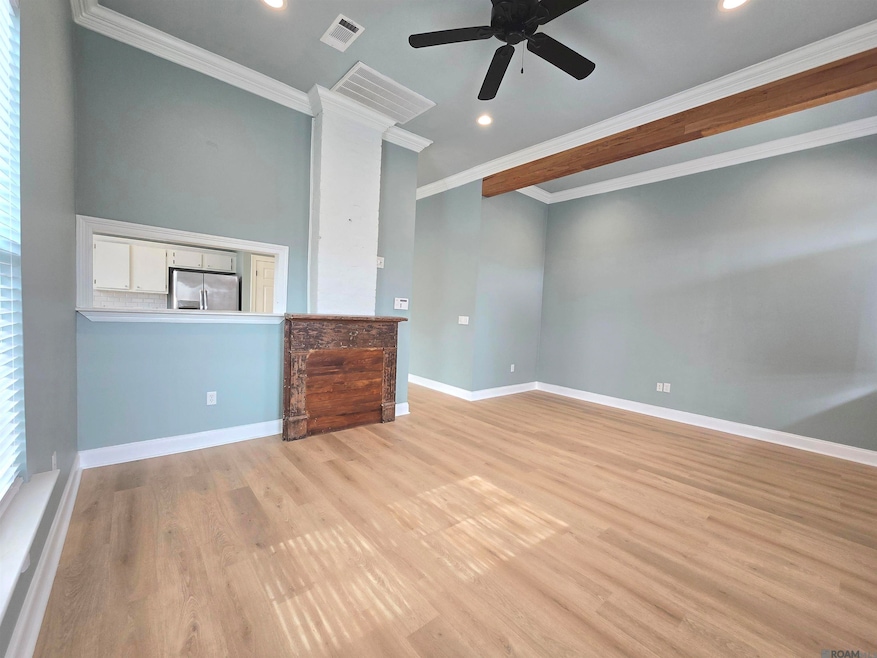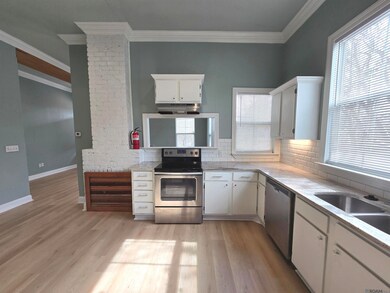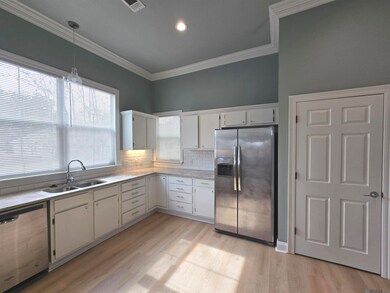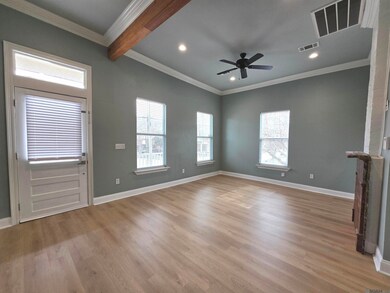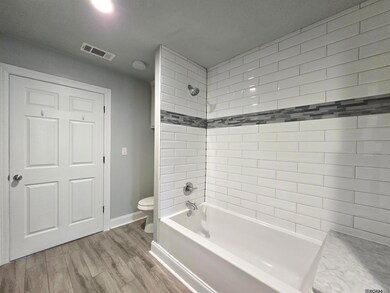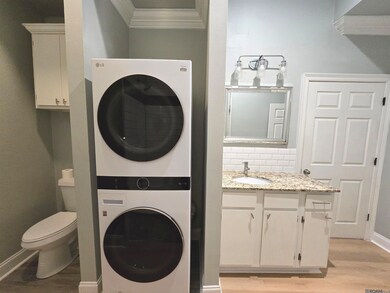658 Napoleon St Unit A Baton Rouge, LA 70802
Downtown Baton Rouge Neighborhood
3
Beds
2
Baths
1,412
Sq Ft
8,712
Sq Ft Lot
Highlights
- 0.2 Acre Lot
- Covered patio or porch
- Built-In Features
- Wood Flooring
- Eat-In Kitchen
- Crown Molding
About This Home
3 bed, 2 full bath with dual vanities, granite, walk in closets, brand new floors throughout and all appliances included. Home has high ceilings, crown molding, central air and heat. Kitchen has granite, stainless steel appliances, ample counter and storage space. Schedule a showing!
Property Details
Home Type
- Multi-Family
Est. Annual Taxes
- $3,704
Year Built
- Built in 1960
Lot Details
- 8,712 Sq Ft Lot
- Landscaped
Home Design
- Property Attached
- Wood Siding
Interior Spaces
- 1,412 Sq Ft Home
- Built-In Features
- Crown Molding
- Ceiling height of 9 feet or more
- Window Treatments
Kitchen
- Eat-In Kitchen
- Breakfast Bar
- Oven or Range
- Electric Cooktop
- Dishwasher
- Disposal
Flooring
- Wood
- Carpet
- Ceramic Tile
Bedrooms and Bathrooms
- 3 Bedrooms
- Walk-In Closet
- 2 Full Bathrooms
Laundry
- Dryer
- Washer
Home Security
- Home Security System
- Fire and Smoke Detector
Parking
- 3 Parking Spaces
- On-Street Parking
- Open Parking
Additional Features
- Covered patio or porch
- Cooling Available
Community Details
Overview
- Beauregard Town Subdivision
Pet Policy
- No Pets Allowed
Map
Source: Greater Baton Rouge Association of REALTORS®
MLS Number: 2025009474
APN: 00167843
Nearby Homes
- 658 Napoleon St
- 645 Napoleon St
- 728 Europe St
- 720 France St
- 355 Napoleon St
- 647 Maximillian St
- 620 South Blvd
- 0 Napoleon St
- 830 East Blvd
- 19 Lewis Oak Ln
- 18 Lewis Oak Ln
- 16 Lewis Oak Ln
- 17 Lewis Oak Ln
- 15 Lewis Oak Ln
- 13 Lewis Oak Ln
- 14 Lewis Oak Ln
- 1 Lewis Oak Ln
- 2 Lewis Oak Ln
- 3 Lewis Oak Ln
- 236 Maximillian St
