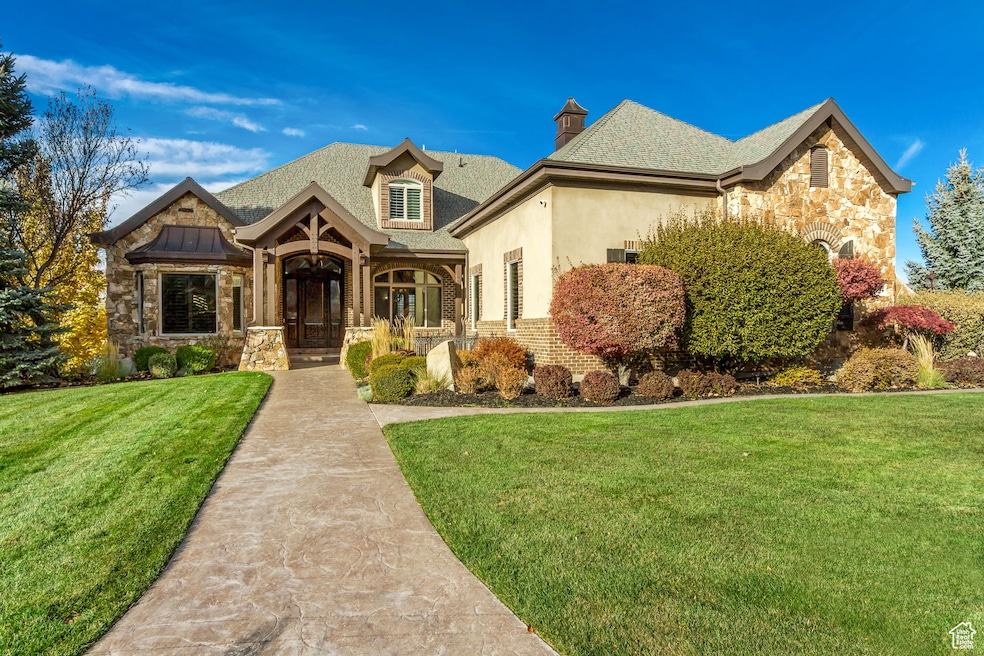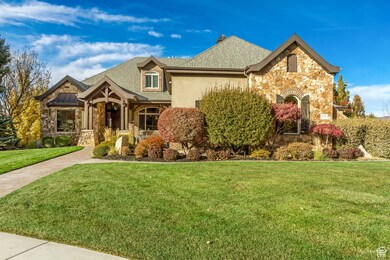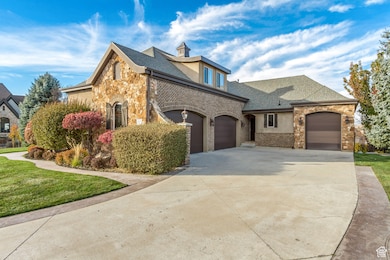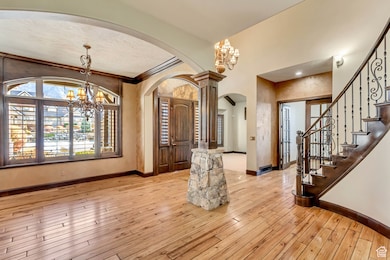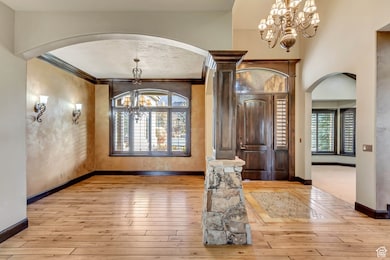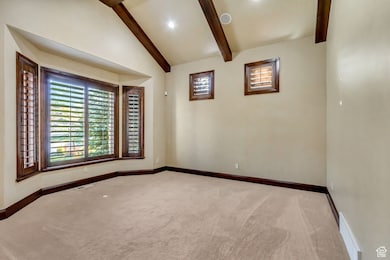
658 S Pheasant Ridge Cir Alpine, UT 84004
Estimated payment $12,659/month
Highlights
- Wood Flooring
- Main Floor Primary Bedroom
- No HOA
- Westfield School Rated A-
- 3 Fireplaces
- Covered patio or porch
About This Home
Rare find in coveted Pheasant Ridge neighborhood! How often do you find views like this with the trifecta of a flat back yard AND a flat driveway AND a walk-out daylight basement? It's also located at the end of a very quiet cul-de-sac, surrounded by similar estates of upscale quality. Meticulously manicured landscaping, complete with large mature trees, paver decking and firepit, and in-ground trampoline. Looking for a swimming pool? Plenty of room to build yours AND still have the largest fully usable manicured lawn in the area. Inside you'll find a well-designed floor plan with all the appointments you'd expect for a home of this caliber. The main floor owner's suite has its own deck and fireplace, separate vanities, stand alone deep soaker tub, and rain shower. The gourmet kitchen is ready to summon your inner Gordon Ramsay, and there's an en-suite guest room conveniently opposite the Owner's suite on the main floor. The oversized 3-car main garage and deep RV/truck garage load from a single driveway. Fun and unique ceiling patterns offer visual interest and intrigue in the (all en-suite) upstairs bedrooms, and there's even a large flex room upstairs for playtime, homework zone, or home gym. While the main floor also boasts options for 2 home offices, the downstairs is all about R&R, from the half-court indoor basketball court to the home theater (equipment included) and kitchenette! Additional bedrooms and flex rooms for hobby space, craft room, or other uses also abound in the daylight basement. Be sure not to miss the large flex space in the basement only accessible from the backyard use your imagination: work out space, dance room, home business use, home salon, lots of options! Over $10k invested in alarm and video system protecting this home, and the HVAC systems (furnaces and condenser units) were both replaced with top of the line equipment in 9/2023 and 9/2024. This home checks a LOT of boxes and is found in one of Alpine's best areas. Come experience all that makes this gorgeous home so magical ... and make it yours!
Listing Agent
Scot Hazard
The Real Estate Group License #5483713
Home Details
Home Type
- Single Family
Est. Annual Taxes
- $8,941
Year Built
- Built in 2005
Lot Details
- 0.92 Acre Lot
- Cul-De-Sac
- Landscaped
- Sprinkler System
Parking
- 4 Car Attached Garage
Home Design
- Brick Exterior Construction
- Stone Siding
- Stucco
Interior Spaces
- 8,383 Sq Ft Home
- 3-Story Property
- Central Vacuum
- Ceiling Fan
- 3 Fireplaces
- Plantation Shutters
- Blinds
- Smart Doorbell
- Microwave
- Gas Dryer Hookup
Flooring
- Wood
- Carpet
- Travertine
Bedrooms and Bathrooms
- 8 Bedrooms | 2 Main Level Bedrooms
- Primary Bedroom on Main
- Walk-In Closet
- Bathtub With Separate Shower Stall
Basement
- Walk-Out Basement
- Basement Fills Entire Space Under The House
- Natural lighting in basement
Home Security
- Alarm System
- Smart Thermostat
- Fire and Smoke Detector
Outdoor Features
- Covered patio or porch
- Basketball Hoop
- Play Equipment
Schools
- Westfield Elementary School
- Timberline Middle School
- Lone Peak High School
Utilities
- Central Heating and Cooling System
- Natural Gas Connected
- Satellite Dish
Community Details
- No Home Owners Association
- Pheasant Ridge Estates Subdivision
Listing and Financial Details
- Assessor Parcel Number 49-504-0010
Map
Home Values in the Area
Average Home Value in this Area
Tax History
| Year | Tax Paid | Tax Assessment Tax Assessment Total Assessment is a certain percentage of the fair market value that is determined by local assessors to be the total taxable value of land and additions on the property. | Land | Improvement |
|---|---|---|---|---|
| 2024 | $8,941 | $1,042,030 | $0 | $0 |
| 2023 | $8,626 | $1,079,375 | $0 | $0 |
| 2022 | $8,747 | $1,062,930 | $0 | $0 |
| 2021 | $7,056 | $1,331,900 | $429,600 | $902,300 |
| 2020 | $6,998 | $1,292,800 | $390,500 | $902,300 |
| 2019 | $6,692 | $1,290,600 | $390,500 | $900,100 |
| 2018 | $6,484 | $1,235,500 | $390,500 | $845,000 |
| 2017 | $5,892 | $597,410 | $0 | $0 |
| 2016 | $5,658 | $534,930 | $0 | $0 |
| 2015 | $5,467 | $488,950 | $0 | $0 |
| 2014 | $4,893 | $432,850 | $0 | $0 |
Property History
| Date | Event | Price | Change | Sq Ft Price |
|---|---|---|---|---|
| 05/02/2025 05/02/25 | Pending | -- | -- | -- |
| 04/28/2025 04/28/25 | Price Changed | $2,149,000 | -8.6% | $256 / Sq Ft |
| 04/23/2025 04/23/25 | For Sale | $2,350,000 | 0.0% | $280 / Sq Ft |
| 03/06/2025 03/06/25 | Pending | -- | -- | -- |
| 01/17/2025 01/17/25 | For Sale | $2,350,000 | 0.0% | $280 / Sq Ft |
| 01/15/2025 01/15/25 | Pending | -- | -- | -- |
| 11/26/2024 11/26/24 | Price Changed | $2,350,000 | +2.4% | $280 / Sq Ft |
| 11/25/2024 11/25/24 | For Sale | $2,295,000 | -- | $274 / Sq Ft |
Deed History
| Date | Type | Sale Price | Title Company |
|---|---|---|---|
| Warranty Deed | -- | Select Title Insurance Agen | |
| Interfamily Deed Transfer | -- | None Available | |
| Warranty Deed | -- | Signature Title Insurance Ag | |
| Warranty Deed | -- | Signature Title Insurance Ag |
Mortgage History
| Date | Status | Loan Amount | Loan Type |
|---|---|---|---|
| Open | $500,000 | Commercial | |
| Closed | $770,000 | New Conventional | |
| Closed | $350,000 | Credit Line Revolving | |
| Closed | $417,000 | New Conventional | |
| Closed | $500,000 | Future Advance Clause Open End Mortgage | |
| Previous Owner | $675,000 | Fannie Mae Freddie Mac |
Similar Homes in Alpine, UT
Source: UtahRealEstate.com
MLS Number: 2052247
APN: 49-504-0010
- 629 S Pheasant Ridge Cir
- 552 Ridge Ln
- 682 Healey Blvd
- 848 Jackson Ln
- 710 Ridge Crest Ct
- 490 Silver Leaf Dr
- 115 E Paradise Cove Ln Unit 19
- 276 S 600 E
- 546 River Meadow Dr
- 151 S 700 E
- 250 S Main St Unit 20
- 250 S Main St Unit 7
- 250 S Main St Unit 25
- 250 S Main St Unit 10
- 2601 E Mountain Dr Unit 55
- 213 S Alpine Cir
- 702 Alpine Hwy
- 85 W Center St
- 11400 N Alpine Hwy Unit 10
- 11400 N Alpine Hwy Unit 9
