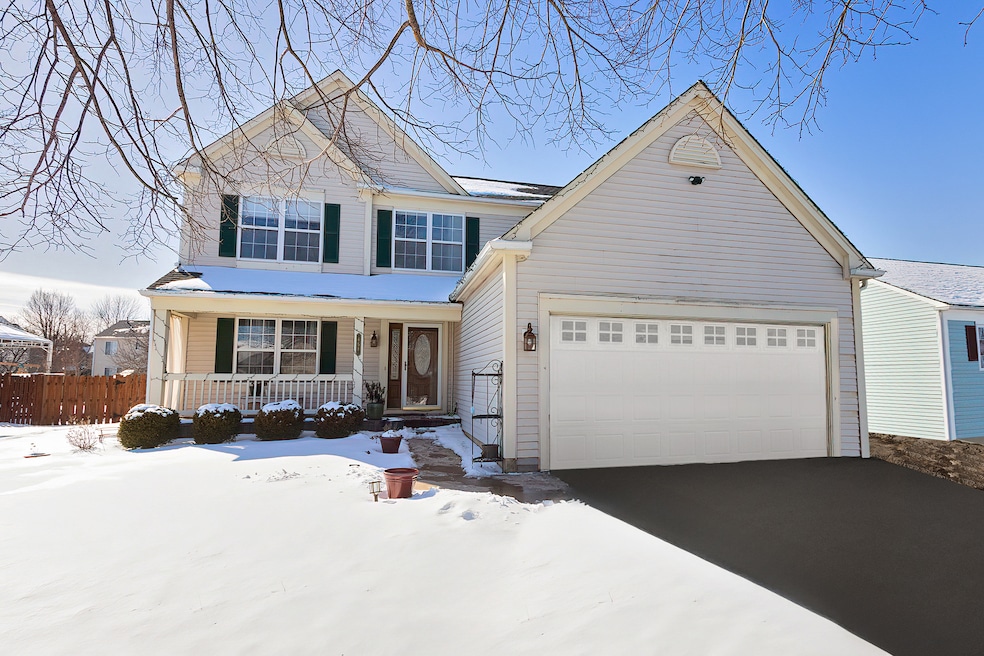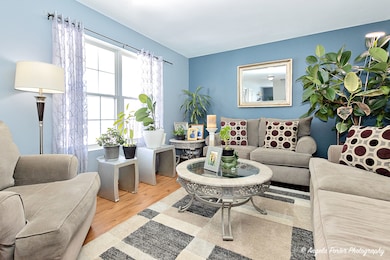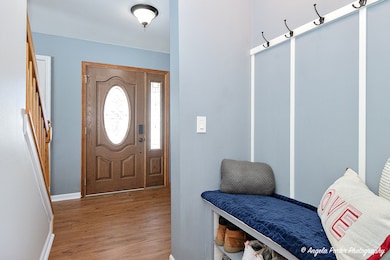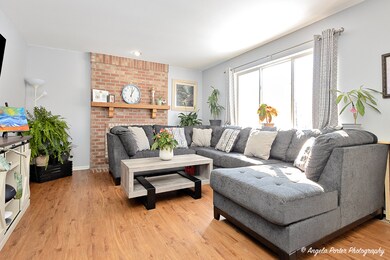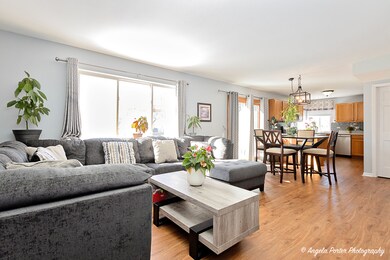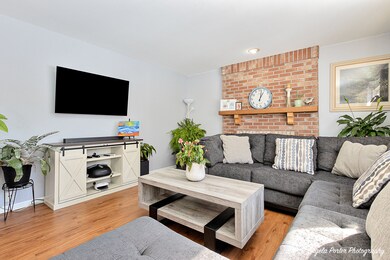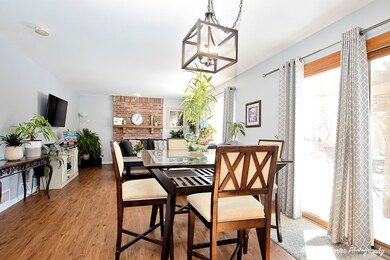
658 Tallgrass Ln Lake Villa, IL 60046
South Lake Villa NeighborhoodHighlights
- Property is near a park
- Formal Dining Room
- Patio
- Thompson Elementary School Rated A-
- Stainless Steel Appliances
- Living Room
About This Home
As of May 2025Welcome to this beautiful home, filled with natural light that will make you fall in love at first sight. The master bathroom has been fully updated from top to bottom, offering a modern and luxurious feel. The basement has been beautifully finished, providing additional living space that's perfect for relaxation or entertaining. The formal living and dining rooms seamlessly flow into the open-concept kitchen and family room, creating a spacious and inviting atmosphere. Cozy up by the wood-burning fireplace on chilly winter evenings. The family room and breakfast area seamlessly flow into the open-concept kitchen, creating a spacious and inviting atmosphere. The openness of the kitchen to the family room is great for entertainment. Kitchen has stainless steel appliances, and a corner sink with two windows that provide an amazing view of the backyard. You can also step outside to the fully fenced backyard, complete with an oversized colored concrete patio and pergola-perfect for summer entertaining.
Last Agent to Sell the Property
HomeSmart Connect LLC License #475127433 Listed on: 02/20/2025

Home Details
Home Type
- Single Family
Est. Annual Taxes
- $8,755
Year Built
- Built in 1997
Lot Details
- 10,019 Sq Ft Lot
- Lot Dimensions are 60x132x82x144
- Fenced
- Paved or Partially Paved Lot
HOA Fees
- $27 Monthly HOA Fees
Parking
- 2 Car Garage
- Driveway
- Parking Included in Price
Home Design
- Asphalt Roof
- Concrete Perimeter Foundation
Interior Spaces
- 1,872 Sq Ft Home
- 2-Story Property
- Wood Burning Fireplace
- Window Screens
- Family Room with Fireplace
- Living Room
- Formal Dining Room
Kitchen
- Range
- Microwave
- Dishwasher
- Stainless Steel Appliances
Flooring
- Carpet
- Vinyl
Bedrooms and Bathrooms
- 4 Bedrooms
- 4 Potential Bedrooms
Laundry
- Laundry Room
- Dryer
- Washer
Basement
- Partial Basement
- Sump Pump
Outdoor Features
- Patio
- Pergola
Location
- Property is near a park
Utilities
- Forced Air Heating and Cooling System
- Heating System Uses Natural Gas
Community Details
- Association Phone (262) 658-3313
- Savanna Springs Subdivision, Kildeer Floorplan
- Property managed by Savanna Springs
Listing and Financial Details
- Homeowner Tax Exemptions
Ownership History
Purchase Details
Home Financials for this Owner
Home Financials are based on the most recent Mortgage that was taken out on this home.Purchase Details
Home Financials for this Owner
Home Financials are based on the most recent Mortgage that was taken out on this home.Purchase Details
Home Financials for this Owner
Home Financials are based on the most recent Mortgage that was taken out on this home.Purchase Details
Home Financials for this Owner
Home Financials are based on the most recent Mortgage that was taken out on this home.Similar Homes in Lake Villa, IL
Home Values in the Area
Average Home Value in this Area
Purchase History
| Date | Type | Sale Price | Title Company |
|---|---|---|---|
| Warranty Deed | $410,000 | Chicago Title | |
| Warranty Deed | $290,000 | None Available | |
| Warranty Deed | $218,000 | None Available | |
| Warranty Deed | $182,000 | 1St American Title |
Mortgage History
| Date | Status | Loan Amount | Loan Type |
|---|---|---|---|
| Open | $389,500 | New Conventional | |
| Previous Owner | $280,321 | FHA | |
| Previous Owner | $198,920 | FHA | |
| Previous Owner | $214,051 | FHA | |
| Previous Owner | $136,000 | Unknown | |
| Previous Owner | $144,700 | No Value Available |
Property History
| Date | Event | Price | Change | Sq Ft Price |
|---|---|---|---|---|
| 05/06/2025 05/06/25 | Sold | $410,000 | -1.2% | $219 / Sq Ft |
| 03/24/2025 03/24/25 | Pending | -- | -- | -- |
| 03/14/2025 03/14/25 | Price Changed | $415,000 | -1.2% | $222 / Sq Ft |
| 03/13/2025 03/13/25 | For Sale | $420,000 | 0.0% | $224 / Sq Ft |
| 02/27/2025 02/27/25 | Pending | -- | -- | -- |
| 02/20/2025 02/20/25 | For Sale | $420,000 | +44.8% | $224 / Sq Ft |
| 05/21/2021 05/21/21 | Sold | $290,000 | +4.7% | $155 / Sq Ft |
| 04/25/2021 04/25/21 | Pending | -- | -- | -- |
| 04/21/2021 04/21/21 | For Sale | $277,000 | +27.1% | $148 / Sq Ft |
| 06/29/2016 06/29/16 | Sold | $218,000 | -3.1% | $116 / Sq Ft |
| 04/17/2016 04/17/16 | Pending | -- | -- | -- |
| 03/02/2016 03/02/16 | For Sale | $225,000 | -- | $120 / Sq Ft |
Tax History Compared to Growth
Tax History
| Year | Tax Paid | Tax Assessment Tax Assessment Total Assessment is a certain percentage of the fair market value that is determined by local assessors to be the total taxable value of land and additions on the property. | Land | Improvement |
|---|---|---|---|---|
| 2024 | $8,755 | $99,397 | $16,546 | $82,851 |
| 2023 | $8,755 | $87,822 | $14,619 | $73,203 |
| 2022 | $8,123 | $77,786 | $13,483 | $64,303 |
| 2021 | $7,834 | $72,258 | $12,525 | $59,733 |
| 2020 | $8,011 | $69,943 | $12,124 | $57,819 |
| 2019 | $8,126 | $67,220 | $11,652 | $55,568 |
| 2018 | $8,881 | $73,910 | $17,237 | $56,673 |
| 2017 | $8,683 | $71,939 | $16,777 | $55,162 |
| 2016 | $8,151 | $69,026 | $16,098 | $52,928 |
| 2015 | $7,887 | $64,468 | $15,035 | $49,433 |
| 2014 | $8,515 | $66,988 | $15,410 | $51,578 |
| 2012 | $7,762 | $67,311 | $15,484 | $51,827 |
Agents Affiliated with this Home
-
M
Seller's Agent in 2025
Monica Villarreal
HomeSmart Connect LLC
-
R
Buyer's Agent in 2025
Rafi Sahakian
Compass
-
M
Seller's Agent in 2021
Marie Padula
Keller Williams North Shore West
-
D
Seller Co-Listing Agent in 2021
Dominic Padula
Keller Williams North Shore West
-
J
Seller's Agent in 2016
James Tiernan
Keller Williams North Shore West
-
S
Buyer's Agent in 2016
Steven Johnson
Coldwell Banker Realty
Map
Source: Midwest Real Estate Data (MRED)
MLS Number: 12294836
APN: 06-04-310-011
- 238 Indian Ridge Ln
- 768 Fieldstone Dr
- 612 Pine View Pass
- 309 Blue Spruce Ct
- 22315 W Terry Dr N
- 36909 N Richard Ln
- 22271 W Terry Dr S
- 0 Park Ave
- 617 E London Ct
- 36896 N James Dr
- 301 Berkshire Dr Unit 1
- 21 E Dahlia Ln
- 237 Berkshire Dr Unit 4
- 21210 W Grass Lake Rd
- 406 Monaville Rd
- 321 Hampton Ct
- 509 Blazing Star Dr
- 36915 N Mary Dr
- 330 Greenview Ln
- 375 E Springwood Ct
