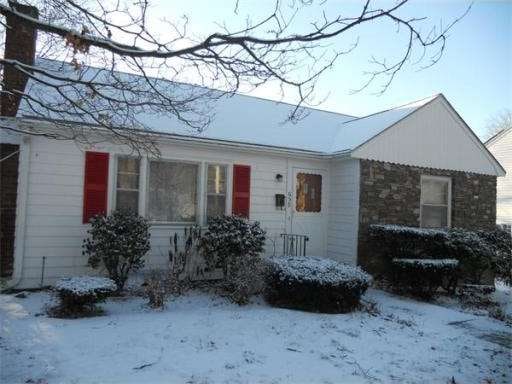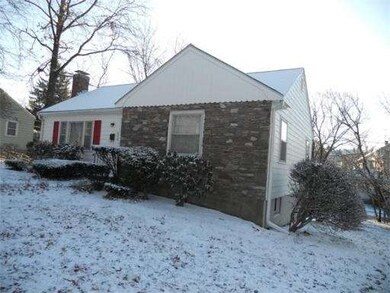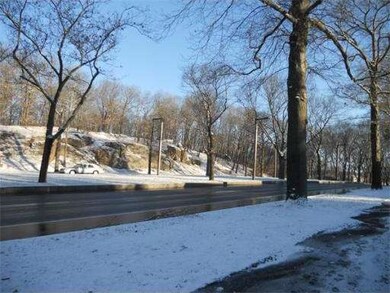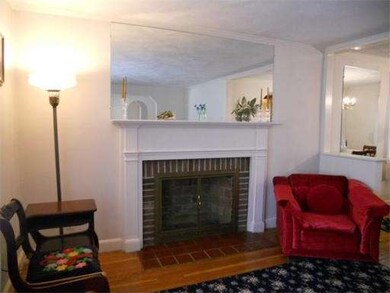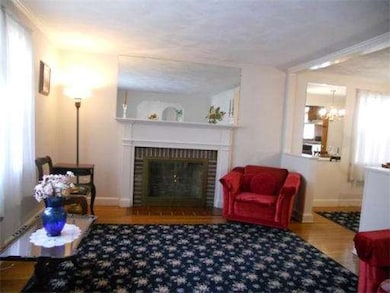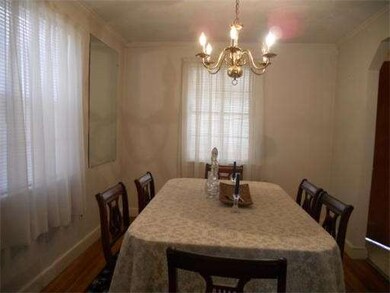658 Vfw Pkwy West Roxbury, MA 02132
West Roxbury Neighborhood
2
Beds
2
Baths
1,004
Sq Ft
6,098
Sq Ft Lot
About This Home
As of August 2013Attention contractors, handymen, this home is ready for a restoration~! ~Two bedroom ranch, hardwood flrs, finished basement, porch and garage ~ Ready for your spring project? To be sold "as is". Make this your home sweet home. All offers will be reviewed by the attorney. Driveway/ entrance is on Maple St in the back of the house. Do not park on the VFW Parkway.
Ownership History
Date
Name
Owned For
Owner Type
Purchase Details
Listed on
Jun 13, 2013
Closed on
Aug 15, 2013
Sold by
Cunningham Kenneth E and Cunningham Janice G
Bought by
Damato Giuseppe and Iozzio Mary J
Seller's Agent
Steve Cunningham
StartPoint Realty
Buyer's Agent
Tina Sachs
Coldwell Banker Realty - Newton
List Price
$429,900
Sold Price
$402,500
Premium/Discount to List
-$27,400
-6.37%
Total Days on Market
2
Current Estimated Value
Home Financials for this Owner
Home Financials are based on the most recent Mortgage that was taken out on this home.
Estimated Appreciation
$386,206
Avg. Annual Appreciation
5.43%
Original Mortgage
$202,500
Outstanding Balance
$58,215
Interest Rate
4.31%
Mortgage Type
New Conventional
Estimated Equity
$692,225
Purchase Details
Listed on
Feb 4, 2013
Closed on
Mar 1, 2013
Sold by
Nichols Mary T Est
Bought by
Nichols Mary T and Cunningham Kenneth E
Seller's Agent
Lois Baho
Conway - West Roxbury
Buyer's Agent
Steve Cunningham
StartPoint Realty
List Price
$289,000
Sold Price
$290,000
Premium/Discount to List
$1,000
0.35%
Home Financials for this Owner
Home Financials are based on the most recent Mortgage that was taken out on this home.
Avg. Annual Appreciation
103.94%
Purchase Details
Closed on
Mar 1, 1995
Sold by
Margaret R Kelley Ft
Bought by
Nichols Leo T
Home Financials for this Owner
Home Financials are based on the most recent Mortgage that was taken out on this home.
Original Mortgage
$70,000
Interest Rate
8.96%
Mortgage Type
Purchase Money Mortgage
Map
Home Details
Home Type
Single Family
Est. Annual Taxes
$7,007
Year Built
1950
Lot Details
0
Listing Details
- Special Features: None
- Property Sub Type: Detached
- Year Built: 1950
Interior Features
- Has Basement: Yes
- Fireplaces: 1
- Number of Rooms: 5
- Amenities: Public Transportation, Shopping, Park, Medical Facility
- Electric: Fuses
- Flooring: Wood
- Basement: Partially Finished, Garage Access
- Bedroom 2: First Floor
- Bathroom #1: First Floor
- Bathroom #2: Basement
- Kitchen: First Floor
- Laundry Room: Basement
- Living Room: First Floor
- Master Bedroom: First Floor
- Master Bedroom Description: Flooring - Hardwood
- Dining Room: First Floor
Exterior Features
- Exterior: Shingles
- Exterior Features: Porch - Enclosed
- Foundation: Poured Concrete
Garage/Parking
- Garage Parking: Under
- Garage Spaces: 1
- Parking: Off-Street
- Parking Spaces: 2
Utilities
- Heat Zones: 1
- Hot Water: Natural Gas
Create a Home Valuation Report for This Property
The Home Valuation Report is an in-depth analysis detailing your home's value as well as a comparison with similar homes in the area
Home Values in the Area
Average Home Value in this Area
Purchase History
| Date | Type | Sale Price | Title Company |
|---|---|---|---|
| Not Resolvable | $402,500 | -- | |
| Not Resolvable | $402,500 | -- | |
| Not Resolvable | $290,000 | -- | |
| Deed | $147,500 | -- |
Source: Public Records
Mortgage History
| Date | Status | Loan Amount | Loan Type |
|---|---|---|---|
| Open | $128,000 | No Value Available | |
| Open | $202,500 | New Conventional | |
| Closed | $202,500 | New Conventional | |
| Previous Owner | $457,500 | Adjustable Rate Mortgage/ARM | |
| Previous Owner | $70,000 | Purchase Money Mortgage |
Source: Public Records
Property History
| Date | Event | Price | Change | Sq Ft Price |
|---|---|---|---|---|
| 08/15/2013 08/15/13 | Sold | $402,500 | -6.4% | $324 / Sq Ft |
| 07/09/2013 07/09/13 | Pending | -- | -- | -- |
| 06/13/2013 06/13/13 | For Sale | $429,900 | +48.2% | $346 / Sq Ft |
| 02/28/2013 02/28/13 | Sold | $290,000 | +0.3% | $289 / Sq Ft |
| 02/06/2013 02/06/13 | Pending | -- | -- | -- |
| 02/04/2013 02/04/13 | For Sale | $289,000 | -- | $288 / Sq Ft |
Source: MLS Property Information Network (MLS PIN)
Tax History
| Year | Tax Paid | Tax Assessment Tax Assessment Total Assessment is a certain percentage of the fair market value that is determined by local assessors to be the total taxable value of land and additions on the property. | Land | Improvement |
|---|---|---|---|---|
| 2025 | $7,007 | $605,100 | $211,800 | $393,300 |
| 2024 | $6,766 | $620,700 | $226,100 | $394,600 |
| 2023 | $6,287 | $585,400 | $213,200 | $372,200 |
| 2022 | $5,791 | $532,300 | $193,900 | $338,400 |
| 2021 | $5,285 | $495,300 | $186,400 | $308,900 |
| 2020 | $5,043 | $477,600 | $170,900 | $306,700 |
| 2019 | $4,704 | $446,300 | $142,100 | $304,200 |
| 2018 | $4,498 | $429,200 | $142,100 | $287,100 |
| 2017 | $4,500 | $424,900 | $142,100 | $282,800 |
| 2016 | $4,162 | $378,400 | $142,100 | $236,300 |
| 2015 | $4,556 | $376,200 | $166,700 | $209,500 |
| 2014 | $4,107 | $326,500 | $166,700 | $159,800 |
Source: Public Records
Source: MLS Property Information Network (MLS PIN)
MLS Number: 71479434
APN: WROX-000000-000020-006992
Nearby Homes
- 92 Westover St
- 1 Marlin Rd
- 589 Weld St
- 59 Chellman St
- 76 Brook Farm Rd
- 15 Hodgdon Terrace
- 125 Redlands Rd Unit 2
- 125 Redlands Rd Unit 1
- 52 Garth Rd
- 121-123 Willow St
- 97 Anderer Ln Unit 105
- 102 Greaton Rd
- 1 Furbush Rd
- 96 Redlands Rd Unit 3
- 100 Anderer Ln Unit 3
- 131 Russett Rd
- 125 Bonad Rd
- 633 Lagrange St
- 28 Westgate Rd Unit 3
- 394 Vfw Pkwy
