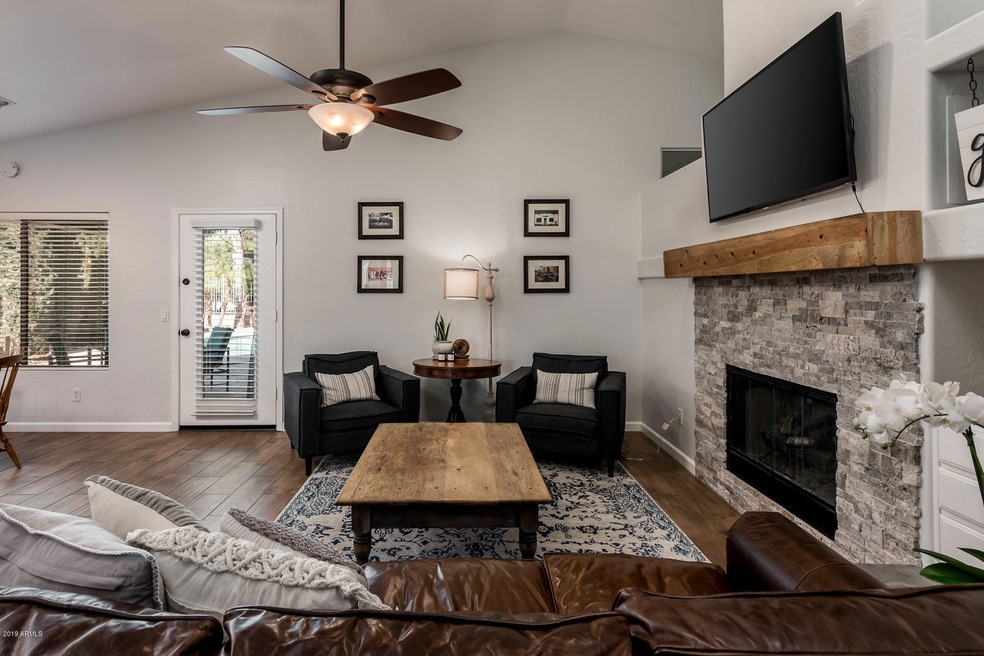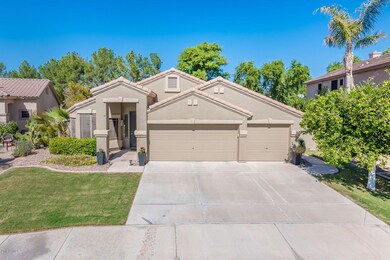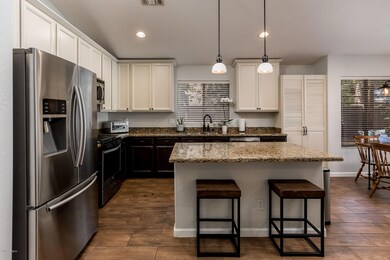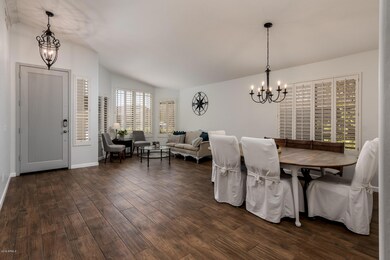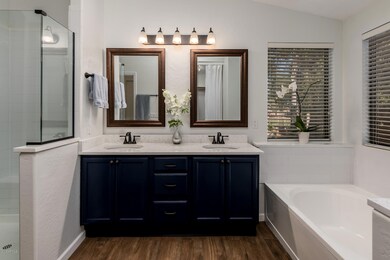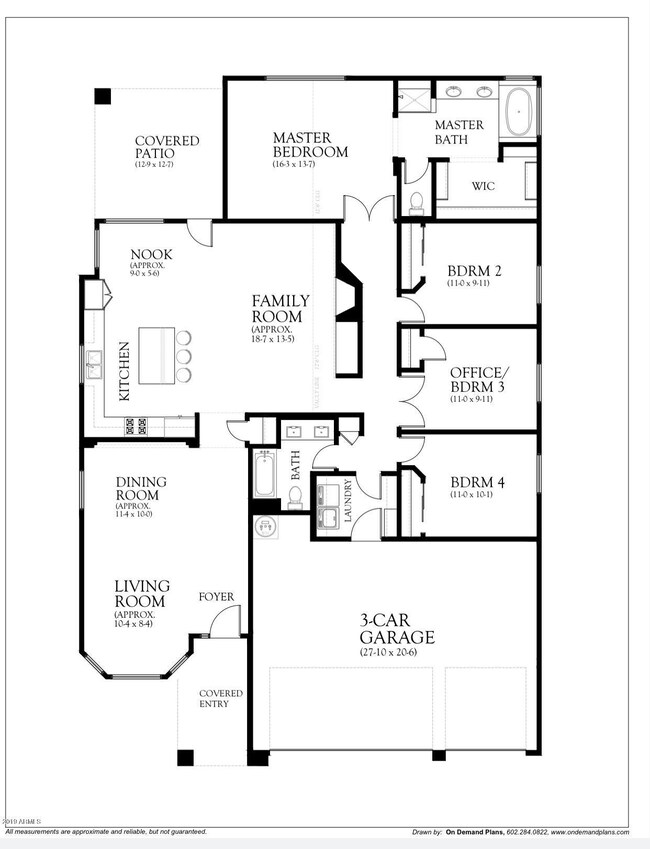
658 W Myrtle Dr Chandler, AZ 85248
Ocotillo NeighborhoodHighlights
- Private Pool
- Vaulted Ceiling
- Covered patio or porch
- Basha Elementary School Rated A
- Granite Countertops
- 3 Car Direct Access Garage
About This Home
As of December 2019Welcome to your beautifully enlivened home in the Fox Crossing subdivision of Chandler. Featuring 12.5ft vaulted ceilings, 2 large living areas, & updated kitchen with gas range/oven, the home continues to offer ample space with 4 bedrooms, a 3-car garage, and pool with grass yard. New 42'' upper kitchen cabinets & stone gas fireplace with wood block mantle balance the large family room. Refrigerator & washer/dryer convey. Favor easy-to-clean wood-look tile, updated baths & newer interior/exterior paint. Master suite includes glass shower enclosure, 70''W dual vanity, 50'' tub & walk-in closet with 28.6 linear ft of shelving/rods & six 40''W shelves. Pool surface is Pebble Tec with 2016 equipment. Premium lot with view fence to green belt. Clean & well-cared for home. Come and take a look.
Last Agent to Sell the Property
Aaron Carter
HomeSmart License #BR646960000

Co-Listed By
Michael Mosier
HomeSmart License #SA521783000
Home Details
Home Type
- Single Family
Est. Annual Taxes
- $2,494
Year Built
- Built in 1999
Lot Details
- 8,205 Sq Ft Lot
- Desert faces the back of the property
- Wrought Iron Fence
- Block Wall Fence
- Front and Back Yard Sprinklers
- Sprinklers on Timer
- Grass Covered Lot
HOA Fees
- $60 Monthly HOA Fees
Parking
- 3 Car Direct Access Garage
- Garage Door Opener
Home Design
- Wood Frame Construction
- Tile Roof
- Stucco
Interior Spaces
- 2,046 Sq Ft Home
- 1-Story Property
- Vaulted Ceiling
- Ceiling Fan
- Gas Fireplace
- Double Pane Windows
- Solar Screens
- Family Room with Fireplace
Kitchen
- Eat-In Kitchen
- Built-In Microwave
- Kitchen Island
- Granite Countertops
Flooring
- Carpet
- Tile
Bedrooms and Bathrooms
- 4 Bedrooms
- Remodeled Bathroom
- Primary Bathroom is a Full Bathroom
- 2 Bathrooms
- Dual Vanity Sinks in Primary Bathroom
- Bathtub With Separate Shower Stall
Accessible Home Design
- No Interior Steps
Outdoor Features
- Private Pool
- Covered patio or porch
Schools
- Basha Elementary School
- Bogle Junior High School
- Hamilton High School
Utilities
- Refrigerated Cooling System
- Heating System Uses Natural Gas
- High Speed Internet
- Cable TV Available
Listing and Financial Details
- Home warranty included in the sale of the property
- Tax Lot 10
- Assessor Parcel Number 303-40-769
Community Details
Overview
- Association fees include ground maintenance
- Premier Comm. Mgmt. Association, Phone Number (480) 704-2900
- Built by Woodside Homes
- Fox Crossing Unit 2 Subdivision
Recreation
- Community Playground
- Bike Trail
Ownership History
Purchase Details
Home Financials for this Owner
Home Financials are based on the most recent Mortgage that was taken out on this home.Purchase Details
Home Financials for this Owner
Home Financials are based on the most recent Mortgage that was taken out on this home.Purchase Details
Home Financials for this Owner
Home Financials are based on the most recent Mortgage that was taken out on this home.Purchase Details
Home Financials for this Owner
Home Financials are based on the most recent Mortgage that was taken out on this home.Map
Similar Homes in the area
Home Values in the Area
Average Home Value in this Area
Purchase History
| Date | Type | Sale Price | Title Company |
|---|---|---|---|
| Interfamily Deed Transfer | -- | Old Republic Title Agency | |
| Warranty Deed | $428,450 | Old Republic Title Agency | |
| Warranty Deed | $347,500 | Greystone Title Agency | |
| Interfamily Deed Transfer | -- | Fidelity National Title Agen | |
| Warranty Deed | $325,000 | Fidelity National Title Agen | |
| Warranty Deed | $162,587 | Security Title Agency | |
| Cash Sale Deed | $136,397 | Security Title Agency |
Mortgage History
| Date | Status | Loan Amount | Loan Type |
|---|---|---|---|
| Open | $60,000 | Credit Line Revolving | |
| Open | $417,800 | New Conventional | |
| Closed | $407,028 | New Conventional | |
| Previous Owner | $278,000 | New Conventional | |
| Previous Owner | $292,500 | New Conventional | |
| Previous Owner | $152,500 | New Conventional | |
| Previous Owner | $30,000 | Credit Line Revolving | |
| Previous Owner | $128,000 | Unknown | |
| Previous Owner | $30,000 | Credit Line Revolving | |
| Previous Owner | $136,578 | Unknown | |
| Previous Owner | $142,150 | New Conventional |
Property History
| Date | Event | Price | Change | Sq Ft Price |
|---|---|---|---|---|
| 12/23/2019 12/23/19 | Sold | $428,450 | +0.8% | $209 / Sq Ft |
| 10/23/2019 10/23/19 | Pending | -- | -- | -- |
| 10/20/2019 10/20/19 | For Sale | $425,000 | +22.3% | $208 / Sq Ft |
| 08/31/2016 08/31/16 | Sold | $347,500 | -2.1% | $172 / Sq Ft |
| 08/05/2016 08/05/16 | Pending | -- | -- | -- |
| 07/29/2016 07/29/16 | Price Changed | $354,900 | -1.1% | $176 / Sq Ft |
| 07/04/2016 07/04/16 | For Sale | $359,000 | +10.5% | $178 / Sq Ft |
| 07/24/2013 07/24/13 | Sold | $325,000 | -1.5% | $161 / Sq Ft |
| 06/07/2013 06/07/13 | Pending | -- | -- | -- |
| 05/31/2013 05/31/13 | Price Changed | $330,000 | -2.1% | $163 / Sq Ft |
| 05/24/2013 05/24/13 | For Sale | $337,000 | -- | $167 / Sq Ft |
Tax History
| Year | Tax Paid | Tax Assessment Tax Assessment Total Assessment is a certain percentage of the fair market value that is determined by local assessors to be the total taxable value of land and additions on the property. | Land | Improvement |
|---|---|---|---|---|
| 2025 | $2,631 | $34,241 | -- | -- |
| 2024 | $2,576 | $32,610 | -- | -- |
| 2023 | $2,576 | $45,380 | $9,070 | $36,310 |
| 2022 | $2,486 | $33,550 | $6,710 | $26,840 |
| 2021 | $2,605 | $31,580 | $6,310 | $25,270 |
| 2020 | $2,594 | $29,050 | $5,810 | $23,240 |
| 2019 | $2,494 | $27,180 | $5,430 | $21,750 |
| 2018 | $2,416 | $25,870 | $5,170 | $20,700 |
| 2017 | $2,251 | $24,730 | $4,940 | $19,790 |
| 2016 | $2,169 | $25,030 | $5,000 | $20,030 |
| 2015 | $2,102 | $23,170 | $4,630 | $18,540 |
Source: Arizona Regional Multiple Listing Service (ARMLS)
MLS Number: 5994454
APN: 303-40-769
- 462 W Myrtle Dr
- 712 W Jade Dr
- 350 W Yellowstone Way
- 330 W Locust Dr
- 3441 S Camellia Place
- 633 W Aster Ct
- 853 W Hemlock Way
- 927 W Azalea Place
- 4475 S Basha Rd
- 3411 S Vine St
- 3350 S Holguin Way
- 4077 S Sabrina Dr Unit 48
- 4077 S Sabrina Dr Unit 14
- 4077 S Sabrina Dr Unit 81
- 4077 S Sabrina Dr Unit 94
- 4077 S Sabrina Dr Unit 25
- 959 W Myrtle Dr
- 3331 S Vine St
- 3327 S Felix Way
- 4281 S Iowa St
