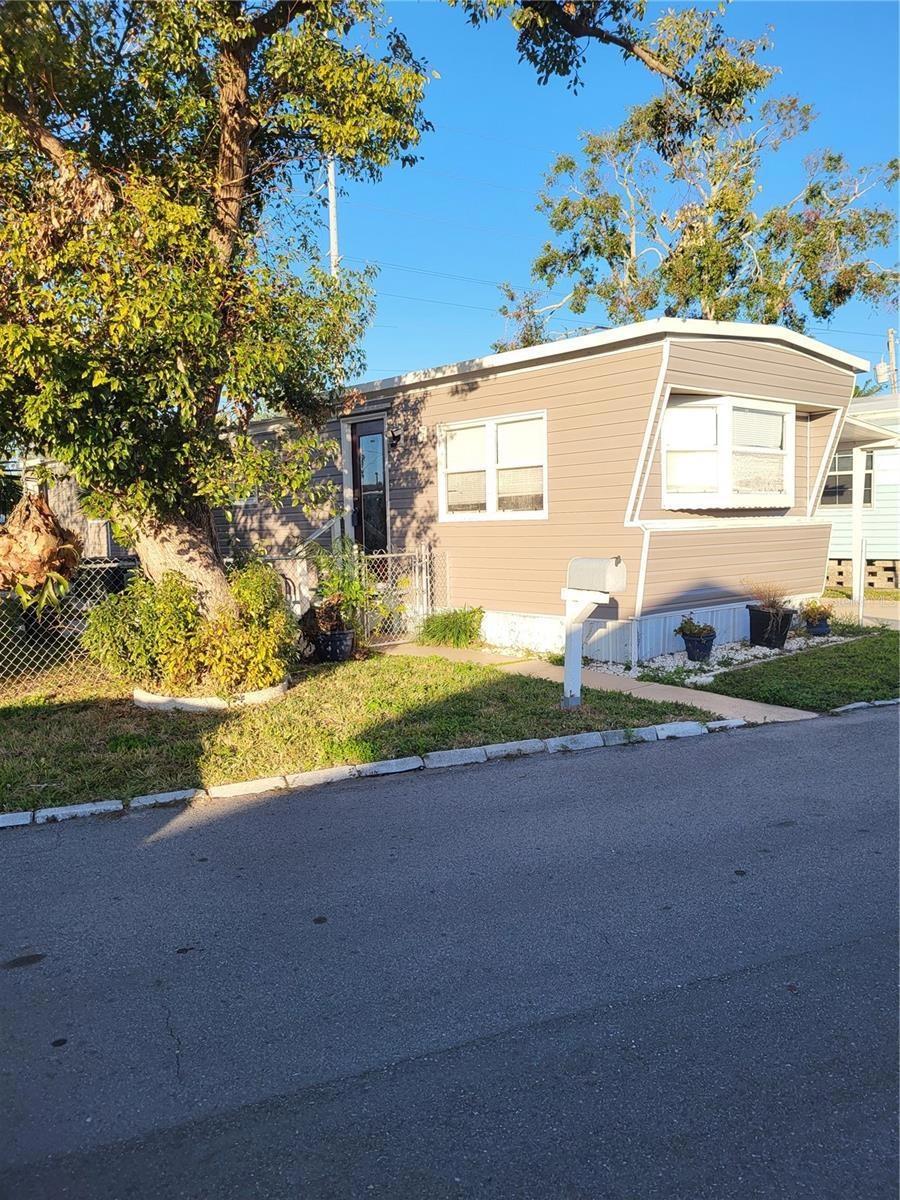
6580 Seminole Blvd Unit 618 Seminole, FL 33772
Highlights
- Open Floorplan
- Contemporary Architecture
- Living Room
- Clubhouse
- Eat-In Kitchen
- Shed
About This Home
As of May 2025REDEUCED! Owner says "SELL!" Don't miss out on this charming, adorable home situated in Holiday Village. ALL AGE, Pet friendly, NO LOT RENT, own your land share! Quiet, safe, secure community. Low HOA fee of $150/monthly, includes water, sewer and lawn maintenance. This single wide 2/1 has been renovated inside and out. Newer flooring, updated windows, updated kitchen with pantry, gas range, marble countertop and wainscoting backsplash. Open floorplan, light and bright. Updated bathroom with tiled walk-in shower. Central H/A 2023. Private fenced yard with tropical landscaping. Carport and large 10x10 storage unit with washer/dryer and ample storage. Newer vinyl siding. Park approval required. No renting or leasing.
Last Agent to Sell the Property
RYDER REAL ESTATE Brokerage Phone: 727-253-2522 License #3375966 Listed on: 01/10/2025
Last Buyer's Agent
RYDER REAL ESTATE Brokerage Phone: 727-253-2522 License #3375966 Listed on: 01/10/2025
Property Details
Home Type
- Mobile/Manufactured
Year Built
- Built in 1972
Lot Details
- East Facing Home
- Chain Link Fence
HOA Fees
- $150 Monthly HOA Fees
Parking
- 2 Carport Spaces
Home Design
- Contemporary Architecture
- Vinyl Siding
Interior Spaces
- 672 Sq Ft Home
- 1-Story Property
- Open Floorplan
- Living Room
- Laminate Flooring
- Crawl Space
Kitchen
- Eat-In Kitchen
- Range
Bedrooms and Bathrooms
- 2 Bedrooms
- 1 Full Bathroom
Laundry
- Laundry Located Outside
- Dryer
- Washer
Outdoor Features
- Shed
- Private Mailbox
Schools
- Seminole Elementary School
- Osceola Middle School
- Seminole High School
Mobile Home
- Single Wide
Utilities
- Central Heating and Cooling System
- Phone Available
- Cable TV Available
Listing and Financial Details
- Tax Lot 618
- Assessor Parcel Number 34-30-15-40692-000-6180
Community Details
Overview
- Association fees include ground maintenance, management, private road, sewer, water
- Darlene Gauthier Association, Phone Number (727) 392-6584
- Visit Association Website
- Holiday Village Co Op M/H Unrec Subdivision
- The community has rules related to fencing, allowable golf cart usage in the community
Amenities
- Clubhouse
- Laundry Facilities
Pet Policy
- Pets up to 60 lbs
- 2 Pets Allowed
- Dogs and Cats Allowed
Similar Homes in the area
Home Values in the Area
Average Home Value in this Area
Property History
| Date | Event | Price | Change | Sq Ft Price |
|---|---|---|---|---|
| 06/25/2025 06/25/25 | For Sale | $129,000 | +158.0% | $192 / Sq Ft |
| 05/22/2025 05/22/25 | Sold | $50,000 | -44.4% | $74 / Sq Ft |
| 04/17/2025 04/17/25 | Pending | -- | -- | -- |
| 04/03/2025 04/03/25 | Price Changed | $89,900 | -5.3% | $134 / Sq Ft |
| 02/25/2025 02/25/25 | Price Changed | $94,900 | -4.1% | $141 / Sq Ft |
| 02/13/2025 02/13/25 | Price Changed | $99,000 | -5.7% | $147 / Sq Ft |
| 02/09/2025 02/09/25 | Price Changed | $105,000 | -7.9% | $156 / Sq Ft |
| 02/03/2025 02/03/25 | Price Changed | $114,000 | -4.2% | $170 / Sq Ft |
| 01/27/2025 01/27/25 | Price Changed | $119,000 | -4.8% | $177 / Sq Ft |
| 01/10/2025 01/10/25 | For Sale | $125,000 | -10.7% | $186 / Sq Ft |
| 08/08/2023 08/08/23 | Sold | $139,900 | 0.0% | $208 / Sq Ft |
| 07/29/2023 07/29/23 | Pending | -- | -- | -- |
| 07/01/2023 07/01/23 | For Sale | $139,900 | 0.0% | $208 / Sq Ft |
| 06/26/2023 06/26/23 | Off Market | $139,900 | -- | -- |
| 06/25/2023 06/25/23 | Pending | -- | -- | -- |
| 05/24/2023 05/24/23 | Price Changed | $139,900 | -6.7% | $208 / Sq Ft |
| 03/27/2023 03/27/23 | For Sale | $149,900 | -- | $223 / Sq Ft |
Tax History Compared to Growth
Agents Affiliated with this Home
-
Debra Ryder
D
Seller's Agent in 2025
Debra Ryder
RYDER REAL ESTATE
49 Total Sales
-
Patricia Long

Seller's Agent in 2023
Patricia Long
SELECT REAL ESTATE OF PINELLAS
(727) 584-3588
278 Total Sales
Map
Source: Stellar MLS
MLS Number: TB8336901
- 6580 Seminole Blvd Unit 634
- 10721 64th Ave
- 10754 63rd Ave
- 10764 70th Ave Unit 4305
- 10764 70th Ave Unit 3206
- 10764 70th Ave Unit 5302
- 10764 70th Ave Unit 6210
- 10764 70th Ave Unit 1205
- 10764 70th Ave Unit 3305
- 10764 70th Ave Unit 2110
- 10861 62nd Ave
- 6125 113th St Unit 505
- 10703 59th Ave
- 6123 113th St Unit 510
- 6033 113th St Unit 213
- 10562 70th Ave Unit J11
- 11211 60th Ave
- 10301 65th Ave
- 11225 59th Ave
- 7130 102nd Ln
