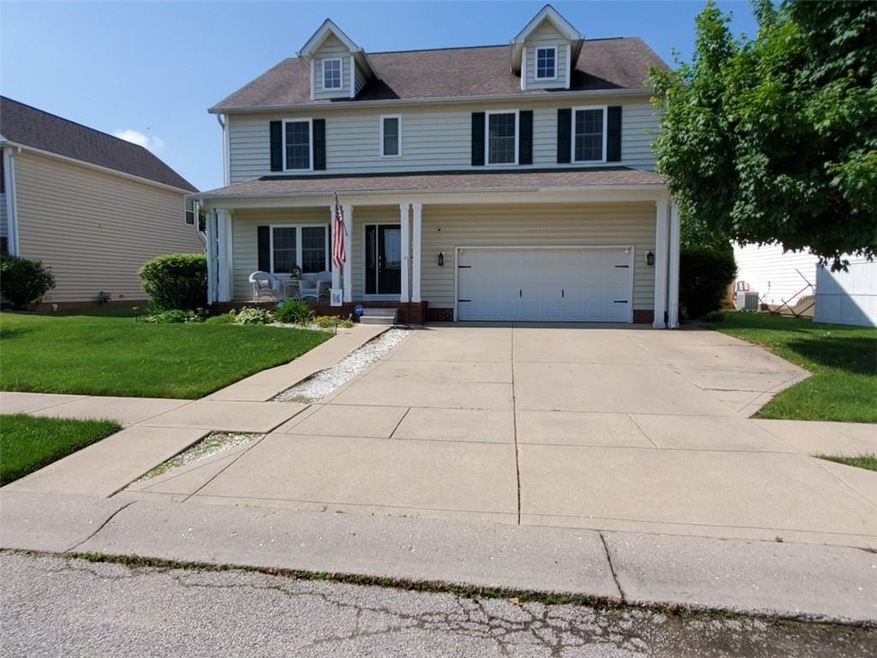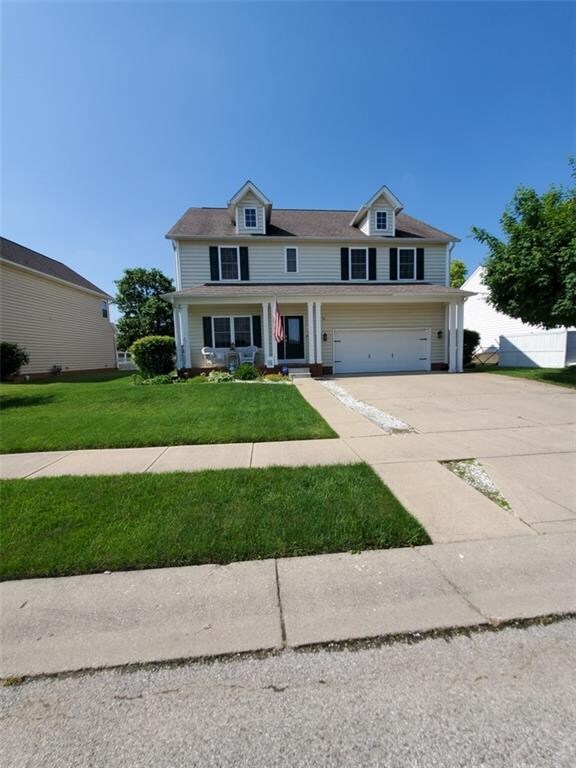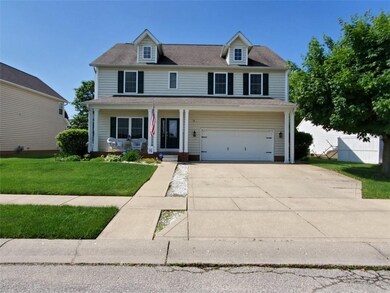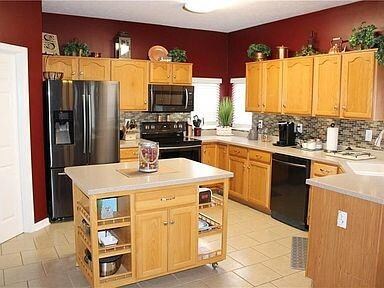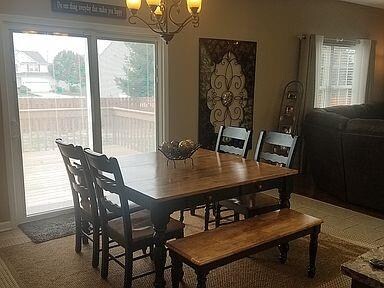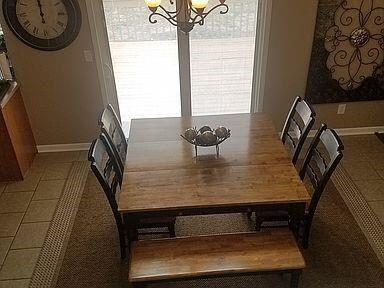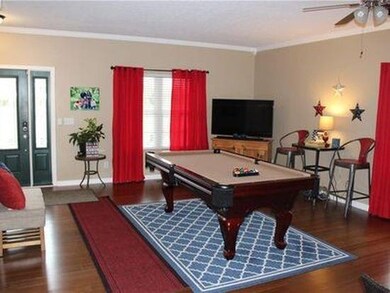
Highlights
- Mature Trees
- 2 Car Attached Garage
- Family or Dining Combination
- Traditional Architecture
- Forced Air Heating and Cooling System
- Gas Log Fireplace
About This Home
As of July 2021You will not want to miss this opportunity to own this WELL MAINTAINED home with LOTS of Updates from the kitchen to the yard you will see it all. Newer furnace and A/C - appliances -corian counter tops - flooring - kitchen - bathrooms too much to mention - everything is ready to go in this home you just need to move in!!
Last Agent to Sell the Property
Carpenter, REALTORS® License #RB14040691 Listed on: 06/11/2021

Last Buyer's Agent
Andrea Regan
Urban Realty Group, LLC
Home Details
Home Type
- Single Family
Est. Annual Taxes
- $1,516
Year Built
- Built in 1999
Lot Details
- 9,583 Sq Ft Lot
- Back Yard Fenced
- Mature Trees
HOA Fees
- $30 Monthly HOA Fees
Parking
- 2 Car Attached Garage
- Driveway
Home Design
- Traditional Architecture
- Vinyl Siding
Interior Spaces
- 2-Story Property
- Gas Log Fireplace
- Vinyl Clad Windows
- Window Screens
- Family Room with Fireplace
- Family or Dining Combination
- Attic Access Panel
- Fire and Smoke Detector
Kitchen
- Electric Oven
- Built-In Microwave
- Dishwasher
- Disposal
Bedrooms and Bathrooms
- 4 Bedrooms
Basement
- Sump Pump
- Crawl Space
Utilities
- Forced Air Heating and Cooling System
- Heating System Uses Gas
- Natural Gas Connected
- Gas Water Heater
Community Details
- Association fees include home owners, maintenance, parkplayground, pool, snow removal
- The Landing At Heartland Crossing Subdivision
- Property managed by Heartland
- The community has rules related to covenants, conditions, and restrictions
Listing and Financial Details
- Assessor Parcel Number 550227115007000015
Ownership History
Purchase Details
Home Financials for this Owner
Home Financials are based on the most recent Mortgage that was taken out on this home.Purchase Details
Home Financials for this Owner
Home Financials are based on the most recent Mortgage that was taken out on this home.Purchase Details
Home Financials for this Owner
Home Financials are based on the most recent Mortgage that was taken out on this home.Similar Homes in the area
Home Values in the Area
Average Home Value in this Area
Purchase History
| Date | Type | Sale Price | Title Company |
|---|---|---|---|
| Warranty Deed | -- | None Available | |
| Quit Claim Deed | -- | None Available | |
| Warranty Deed | -- | Chicago Title Company Llc |
Mortgage History
| Date | Status | Loan Amount | Loan Type |
|---|---|---|---|
| Previous Owner | $167,000 | New Conventional | |
| Previous Owner | $173,600 | Adjustable Rate Mortgage/ARM | |
| Previous Owner | $173,600 | New Conventional | |
| Previous Owner | $156,000 | New Conventional | |
| Previous Owner | $25,000 | Credit Line Revolving | |
| Previous Owner | $21,521 | Unknown |
Property History
| Date | Event | Price | Change | Sq Ft Price |
|---|---|---|---|---|
| 07/06/2021 07/06/21 | Sold | $300,500 | +3.7% | $108 / Sq Ft |
| 06/16/2021 06/16/21 | Pending | -- | -- | -- |
| 06/11/2021 06/11/21 | For Sale | $289,900 | +33.6% | $104 / Sq Ft |
| 04/27/2018 04/27/18 | Sold | $217,000 | -1.3% | $78 / Sq Ft |
| 03/28/2018 03/28/18 | Pending | -- | -- | -- |
| 03/20/2018 03/20/18 | For Sale | $219,900 | 0.0% | $79 / Sq Ft |
| 03/10/2018 03/10/18 | Pending | -- | -- | -- |
| 03/09/2018 03/09/18 | For Sale | $219,900 | -- | $79 / Sq Ft |
Tax History Compared to Growth
Tax History
| Year | Tax Paid | Tax Assessment Tax Assessment Total Assessment is a certain percentage of the fair market value that is determined by local assessors to be the total taxable value of land and additions on the property. | Land | Improvement |
|---|---|---|---|---|
| 2024 | $3,080 | $288,900 | $55,000 | $233,900 |
| 2023 | $2,942 | $288,900 | $55,000 | $233,900 |
| 2022 | $2,660 | $257,700 | $55,000 | $202,700 |
| 2021 | $932 | $213,400 | $32,000 | $181,400 |
| 2020 | $1,048 | $178,300 | $32,000 | $146,300 |
| 2019 | $1,517 | $188,200 | $32,000 | $156,200 |
| 2018 | $957 | $180,500 | $32,000 | $148,500 |
| 2017 | $692 | $170,500 | $32,000 | $138,500 |
| 2016 | $1,167 | $172,200 | $32,000 | $140,200 |
| 2014 | $1,171 | $173,800 | $32,000 | $141,800 |
| 2013 | -- | $191,400 | $32,000 | $159,400 |
Agents Affiliated with this Home
-
Celeste Mariotti

Seller's Agent in 2021
Celeste Mariotti
Carpenter, REALTORS®
(317) 385-2911
1 in this area
70 Total Sales
-
A
Buyer's Agent in 2021
Andrea Regan
Urban Realty Group, LLC
-
Nancy Warfield

Seller's Agent in 2018
Nancy Warfield
F.C. Tucker Company
(317) 502-9416
81 in this area
362 Total Sales
-
Aubrey Walters

Seller Co-Listing Agent in 2018
Aubrey Walters
eXp Realty, LLC
(317) 384-3329
50 Total Sales
Map
Source: MIBOR Broker Listing Cooperative®
MLS Number: 21791197
APN: 55-02-27-115-007.000-015
- 6580 E Coal Bluff Ct
- 13863 N Honey Creek Ln E
- 13820 N Honey Creek Dr
- 13931 N Honey Creek Ln W
- 6542 E Edna Mills Dr
- 13971 N Bluff Creek Ct
- 6423 E Walton Dr N
- Dominica Spring Plan at Heartland Crossing - The Ranches
- Grand Cayman Plan at Heartland Crossing - The Ranches
- Eden Cay Plan at Heartland Crossing - The Ranches
- Grand Bahama Plan at Heartland Crossing - The Ranches
- 6422 E Edna Mills Dr
- 13814 N Kennard Way
- 13817 N Kennard Way
- 13829 N Kennard Way
- 6150 E Terhune Ct
- 7051 E Bean Blossom Dr
- 13303 N Etna Green Dr
- 13398 N Largo Ct
- 13844 N Cardonia Dr
