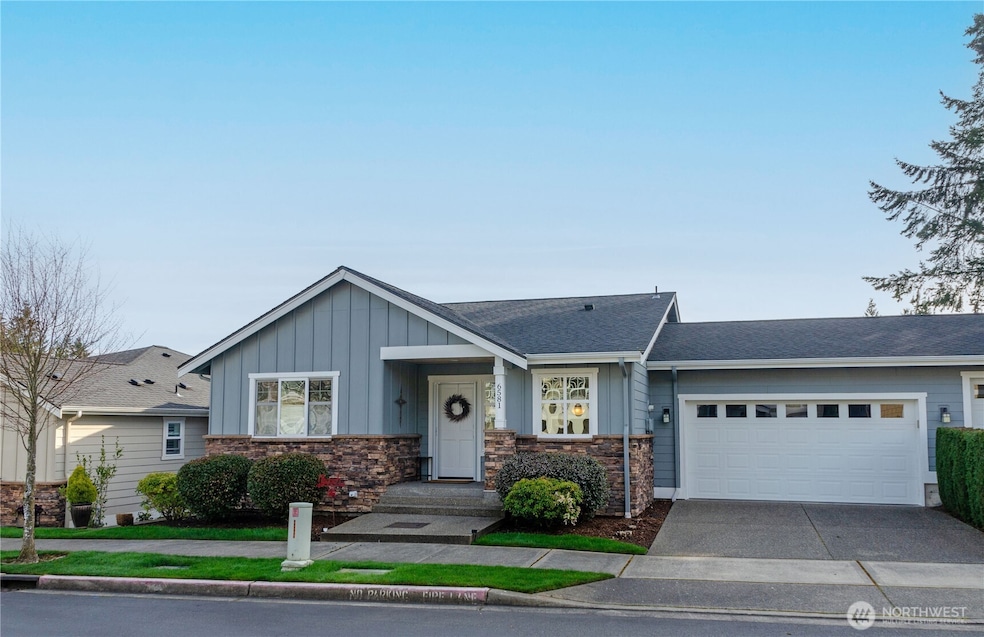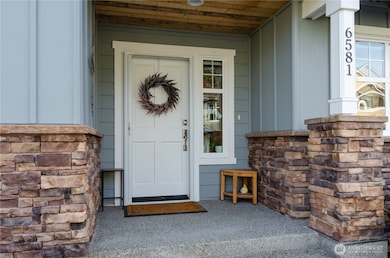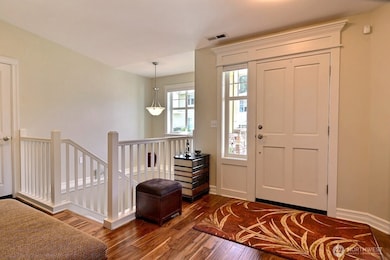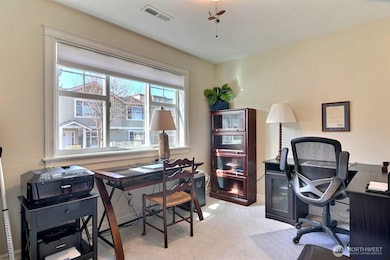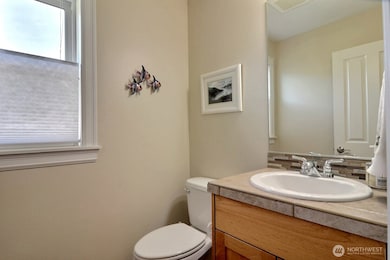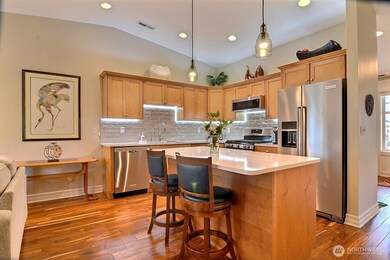
$674,000
- 2 Beds
- 2 Baths
- 1,292 Sq Ft
- 7400 Stinson Ave
- Unit 149
- Gig Harbor, WA
Stylish condo in the Pacific Northwest’s picturesque waterfront. Discover the perfect blend of coastal charm and modern convenience in this beautifully remodeled 2bed, 2bath ground-floor condo in the heart of downtown Gig Harbor. Spanning 1,292sq ft, this turnkey residence offers easy living with thoughtful upgrades throughout. Open-concept layout that flows seamlessly to a private patio ideal
Emily Niles PropertiesNW of Gig Harbor Ltd
