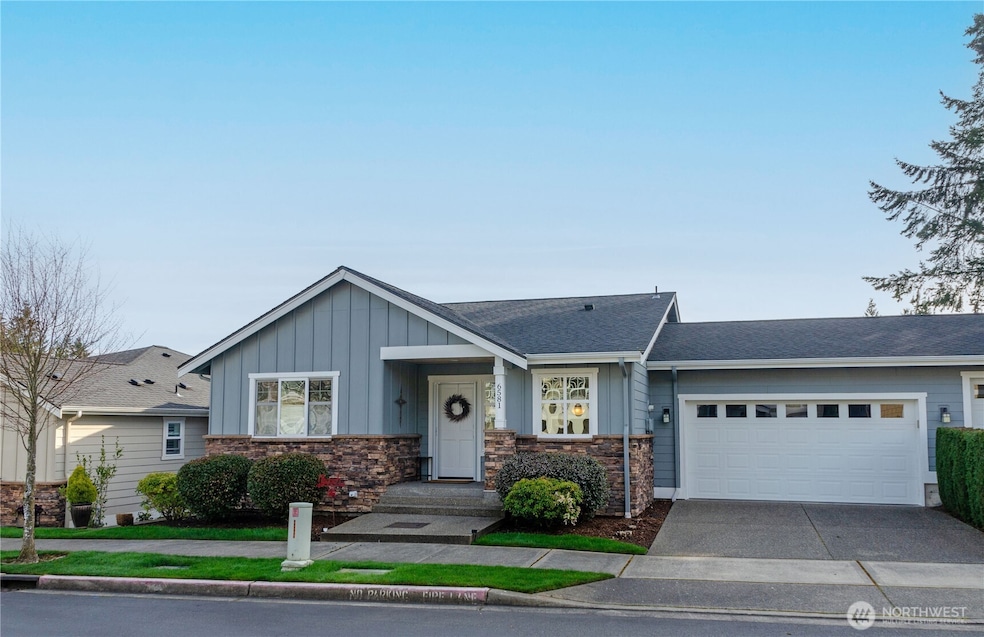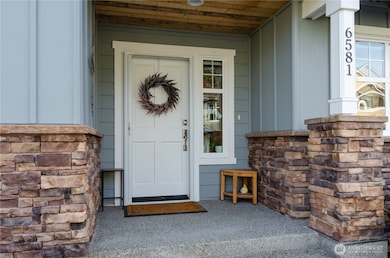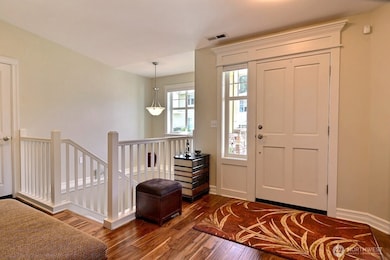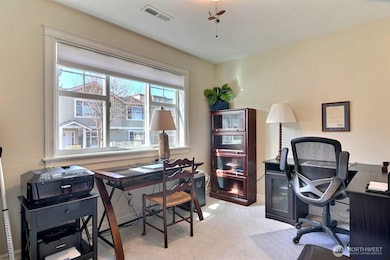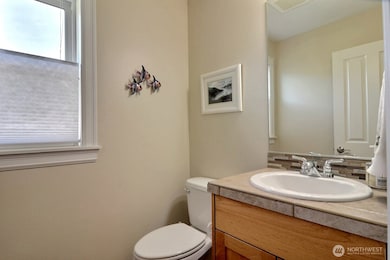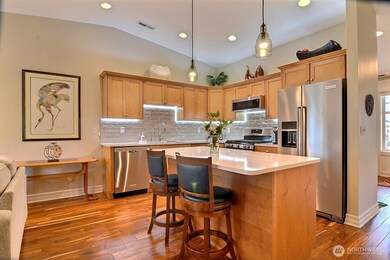
$660,000
- 2 Beds
- 2 Baths
- 990 Sq Ft
- 6626 Hunt Highlands Loop
- Gig Harbor, WA
Welcome to this beautifully maintained 2-bedroom, 2-bath condo in a quiet, gated community just minutes from charming downtown Gig Harbor. Enjoy the ease of one-story living with an open layout, freshly painted interiors, and a fenced, low-maintenance backyard—ideal for relaxing, gardening, or letting a small pet roam.This home also features a private one-car garage, offering extra storage and
Meredith Saxon Coldwell Banker Danforth
