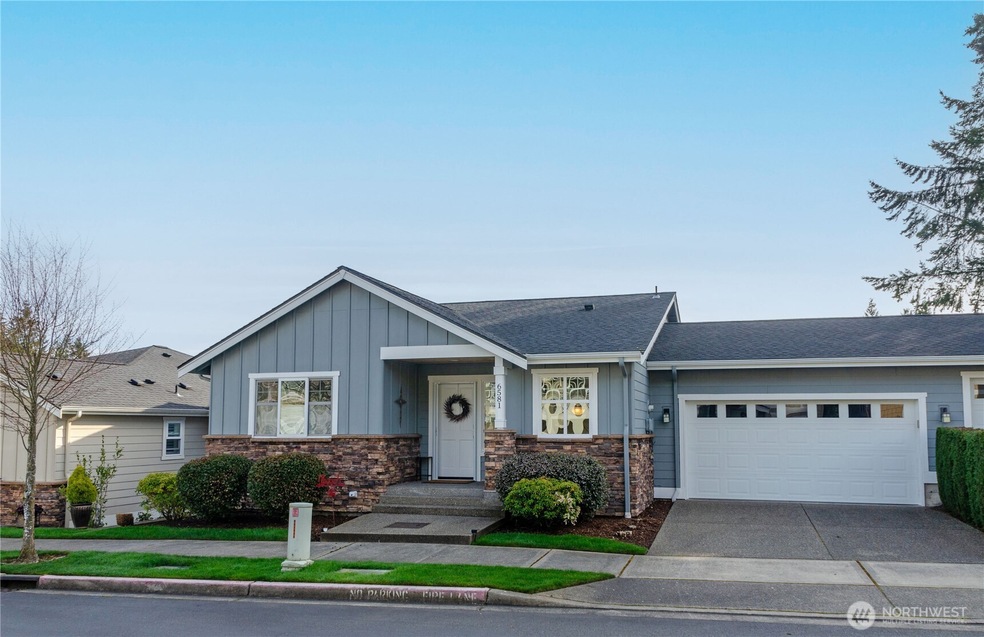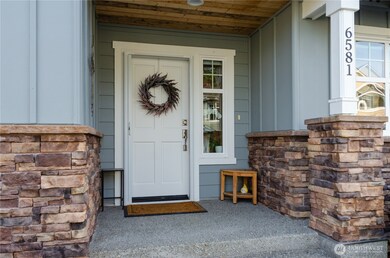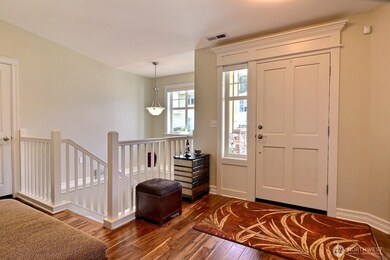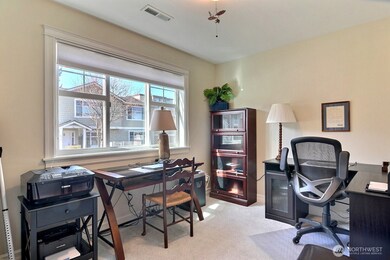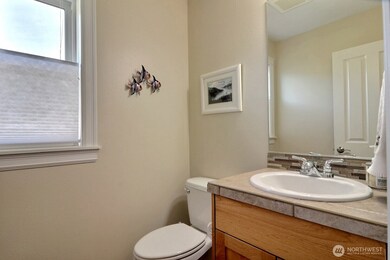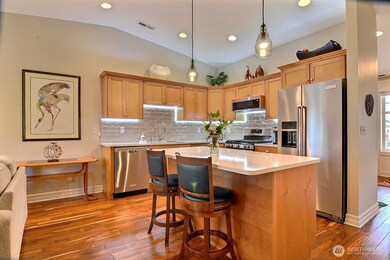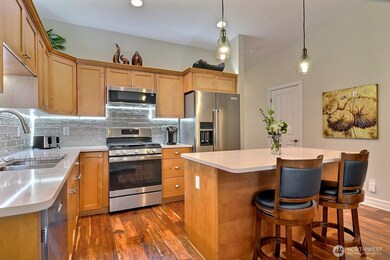
$699,000
- 3 Beds
- 2 Baths
- 1,848 Sq Ft
- 7120 35th St NW
- Gig Harbor, WA
Welcome home to this beautifully updated property minutes from the new Artondale Elementary School! Fresh, modern feel with updated kitchen, new countertops, stove, & stylish finishes throughout. Enjoy main floor living, spacious bonus room w/wired surround sound, mudroom, & office, perfect for working from home or an extra bedroom. Generous, sun-filled corner lot, fully fenced yard is ideal for
Paige Schulte Neighborhood Experts Real Est.
