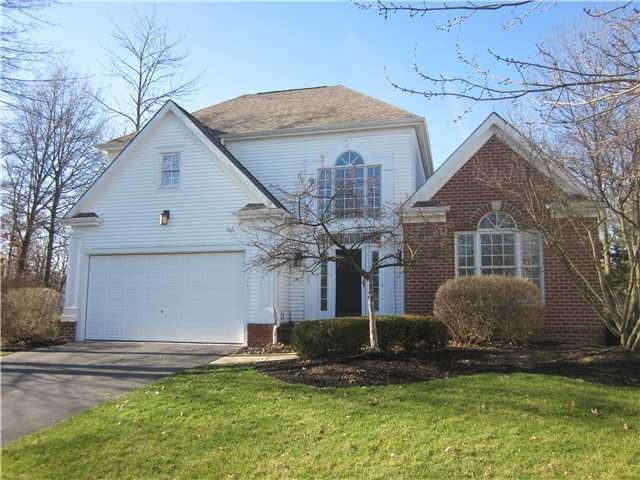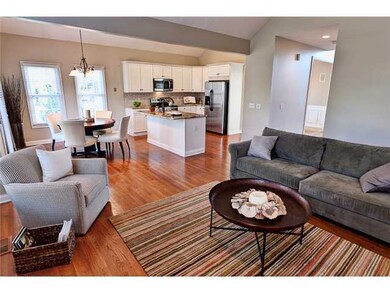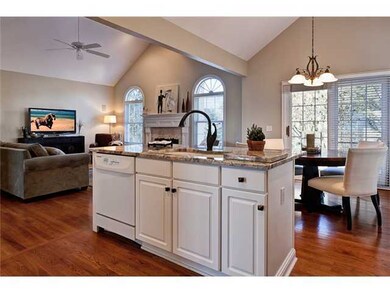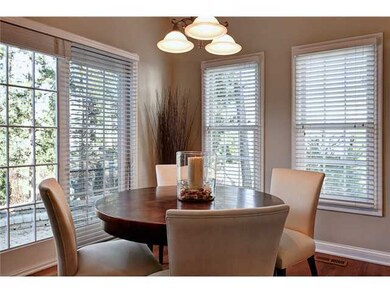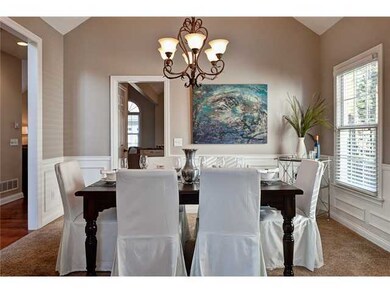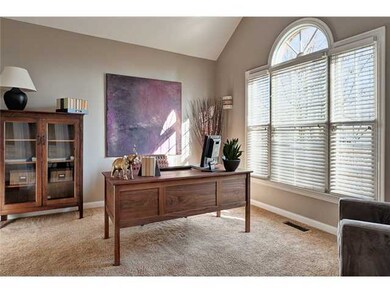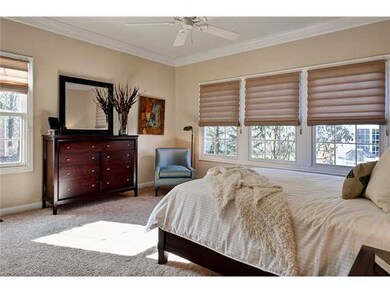
6582 Kenwood Place Westerville, OH 43082
Genoa NeighborhoodHighlights
- Golf Club
- Fitness Center
- Main Floor Primary Bedroom
- Fouse Elementary School Rated A-
- Clubhouse
- Whirlpool Bathtub
About This Home
As of November 2014STUNNING PATIO STYLE HOME! IN THE VILLAGES OF HIGHLAND LAKES, VAULTED CEILINGS, OPEN FLOOR PLAN, 1ST FLOOR MASTER,DEN & LAUNDRY. UPDATED KITCHEN W/GRANITE & STAINLESS. QUALITY FINISHED LOWER LEVEL, FULL BAR WITH GRANITE,2ND KITCHEN & FULL BATH, NEW PAVER PAITO W/BUILT IN SEATING. EXECUTIVE STYLE LIVING OR DOWNSIZERS. SMALL YARD FOR EASY CARE AND 1ST FLOOR LIVING, EXTRA ROOM FOR GUESTS AND ENTERTAINING. SHOW EXECELLENT! PRICED TO SELL ! OPEN HOUSE SUN. SEPT 9TH FROM 2-4 PM.
Last Agent to Sell the Property
Sorrell & Company, Inc. License #2001015988 Listed on: 08/07/2012
Last Buyer's Agent
Susan Berg
Coldwell Banker Realty
Home Details
Home Type
- Single Family
Est. Annual Taxes
- $6,863
Year Built
- Built in 1996
Lot Details
- 4,792 Sq Ft Lot
- Cul-De-Sac
- Property has an invisible fence for dogs
- Irrigation
HOA Fees
- $17 Monthly HOA Fees
Parking
- Attached Garage
Home Design
- Brick Exterior Construction
- Block Foundation
- Wood Siding
- Vinyl Siding
Interior Spaces
- 2,500 Sq Ft Home
- 2-Story Property
- Central Vacuum
- Wood Burning Fireplace
- Insulated Windows
- Great Room
- Family Room
- Basement
Kitchen
- Electric Range
- Microwave
- Dishwasher
Bedrooms and Bathrooms
- 3 Bedrooms | 1 Primary Bedroom on Main
- Whirlpool Bathtub
Outdoor Features
- Patio
Utilities
- Central Air
- Geothermal Heating and Cooling
Listing and Financial Details
- Assessor Parcel Number 31732106010000
Community Details
Recreation
- Golf Club
- Tennis Courts
- Sport Court
- Fitness Center
- Community Pool
- Bike Trail
Additional Features
- Clubhouse
Ownership History
Purchase Details
Home Financials for this Owner
Home Financials are based on the most recent Mortgage that was taken out on this home.Purchase Details
Home Financials for this Owner
Home Financials are based on the most recent Mortgage that was taken out on this home.Purchase Details
Purchase Details
Home Financials for this Owner
Home Financials are based on the most recent Mortgage that was taken out on this home.Purchase Details
Home Financials for this Owner
Home Financials are based on the most recent Mortgage that was taken out on this home.Purchase Details
Home Financials for this Owner
Home Financials are based on the most recent Mortgage that was taken out on this home.Similar Homes in Westerville, OH
Home Values in the Area
Average Home Value in this Area
Purchase History
| Date | Type | Sale Price | Title Company |
|---|---|---|---|
| Warranty Deed | $362,000 | Northwest Select Title Agenc | |
| Trustee Deed | $276,000 | None Available | |
| Interfamily Deed Transfer | -- | Attorney | |
| Interfamily Deed Transfer | -- | Attorney | |
| Survivorship Deed | $315,000 | Talon Group | |
| Deed | $320,000 | -- |
Mortgage History
| Date | Status | Loan Amount | Loan Type |
|---|---|---|---|
| Open | $281,500 | New Conventional | |
| Closed | $289,600 | New Conventional | |
| Previous Owner | $220,000 | New Conventional | |
| Previous Owner | $254,700 | New Conventional | |
| Previous Owner | $252,000 | Fannie Mae Freddie Mac | |
| Previous Owner | $240,000 | New Conventional |
Property History
| Date | Event | Price | Change | Sq Ft Price |
|---|---|---|---|---|
| 11/21/2014 11/21/14 | Sold | $362,000 | -9.4% | $117 / Sq Ft |
| 10/22/2014 10/22/14 | Pending | -- | -- | -- |
| 09/17/2014 09/17/14 | For Sale | $399,777 | +35.1% | $129 / Sq Ft |
| 10/12/2012 10/12/12 | Sold | $296,000 | -6.0% | $118 / Sq Ft |
| 09/12/2012 09/12/12 | Pending | -- | -- | -- |
| 08/07/2012 08/07/12 | For Sale | $315,000 | -- | $126 / Sq Ft |
Tax History Compared to Growth
Tax History
| Year | Tax Paid | Tax Assessment Tax Assessment Total Assessment is a certain percentage of the fair market value that is determined by local assessors to be the total taxable value of land and additions on the property. | Land | Improvement |
|---|---|---|---|---|
| 2024 | $9,735 | $187,710 | $45,850 | $141,860 |
| 2023 | $9,543 | $187,710 | $45,850 | $141,860 |
| 2022 | $9,256 | $140,110 | $31,500 | $108,610 |
| 2021 | $9,348 | $140,110 | $31,500 | $108,610 |
| 2020 | $9,405 | $140,110 | $31,500 | $108,610 |
| 2019 | $9,234 | $132,060 | $31,500 | $100,560 |
| 2018 | $8,952 | $132,060 | $31,500 | $100,560 |
| 2017 | $8,769 | $112,390 | $23,770 | $88,620 |
| 2016 | $8,191 | $112,390 | $23,770 | $88,620 |
| 2015 | $8,125 | $112,390 | $23,770 | $88,620 |
| 2014 | $8,027 | $112,390 | $23,770 | $88,620 |
| 2013 | $7,624 | $107,390 | $23,770 | $83,620 |
Agents Affiliated with this Home
-
S
Seller's Agent in 2014
Susan Berg
Coldwell Banker Realty
-
Kyle Widder
K
Buyer's Agent in 2014
Kyle Widder
Coldwell Banker Realty
(614) 595-5619
3 in this area
37 Total Sales
-
Martha Corbett

Seller's Agent in 2012
Martha Corbett
Sorrell & Company, Inc.
(614) 395-6551
113 Total Sales
Map
Source: Columbus and Central Ohio Regional MLS
MLS Number: 212026842
APN: 317-321-06-010-000
- 6432 Grasslands Ct
- 5633 Travis Pointe Ct
- 5552 Quail Hollow Way
- 6144 Congressional Dr
- 6323 Pinehurst Pointe
- 6096 Congressional Dr
- 6611 Lower Lake Dr
- 5585 Meadowood Ln
- 5528 Cypress Ct
- 6623 Henschen Cir
- 6471 Fogle Ct
- 6633 Henschen Cir
- 0 Paul Rd Unit 225001038
- 5815 Prospect Ln
- 6711 Morello Place
- 4960 Hawthorne Valley Dr
- 5926 Shadow Creek Dr
- 4884 Alston Grove Dr
- 4775 Saint Andrews Dr
- 5073 Thornwood Dr
