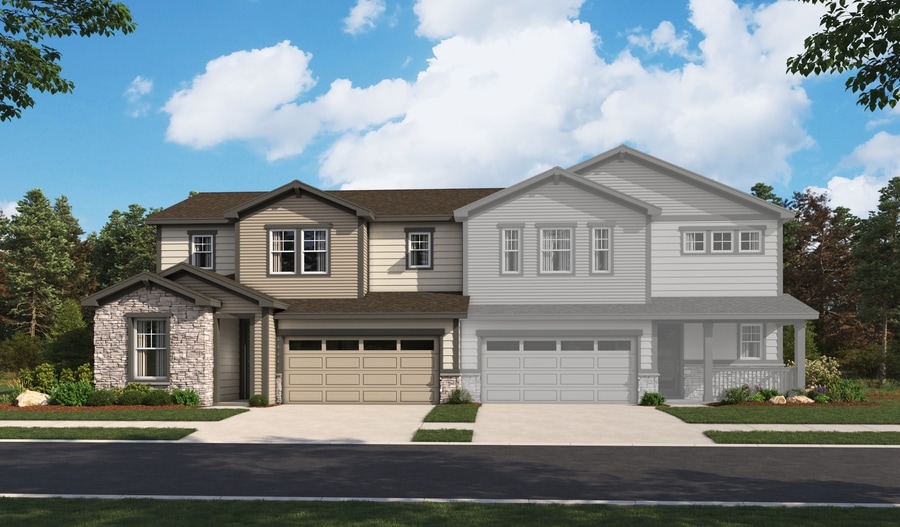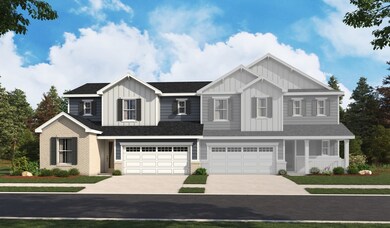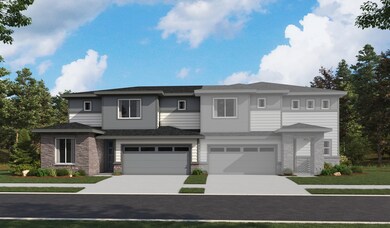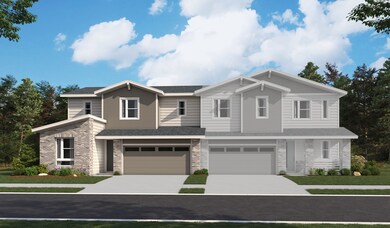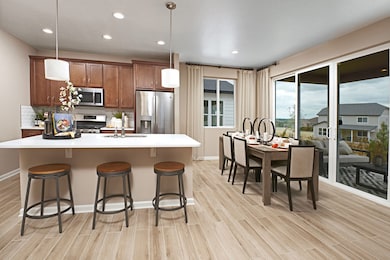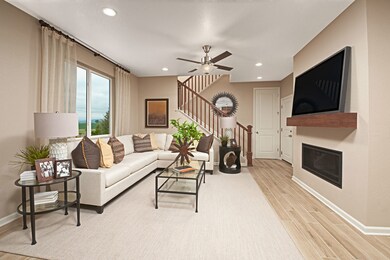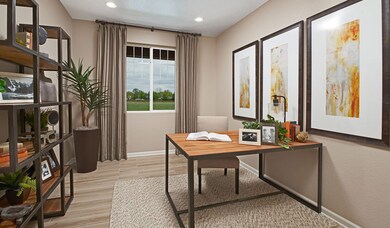
$599,990
- 5 Beds
- 3.5 Baths
- 2,569 Sq Ft
- 5957 N Orleans St
- Aurora, CO
You can MOVE IN NOW and enjoy INSTANT EQUITY, 5 BEDROOMS, 4 BATHROOMS, and your NEWER HOT TUB before school starts!! Appraised at $619,000 (previous Contract) Owning this home in Painted Prairie means close proximity and access to AWARD WINNING amenities like High Prairie Park, Pocket Parks, Gardens, Dog Park, Trails, Playgrounds, over 30 Acres of Open Space, a Town Center and schools, shopping,
Bridget Osborne eXp Realty, LLC
