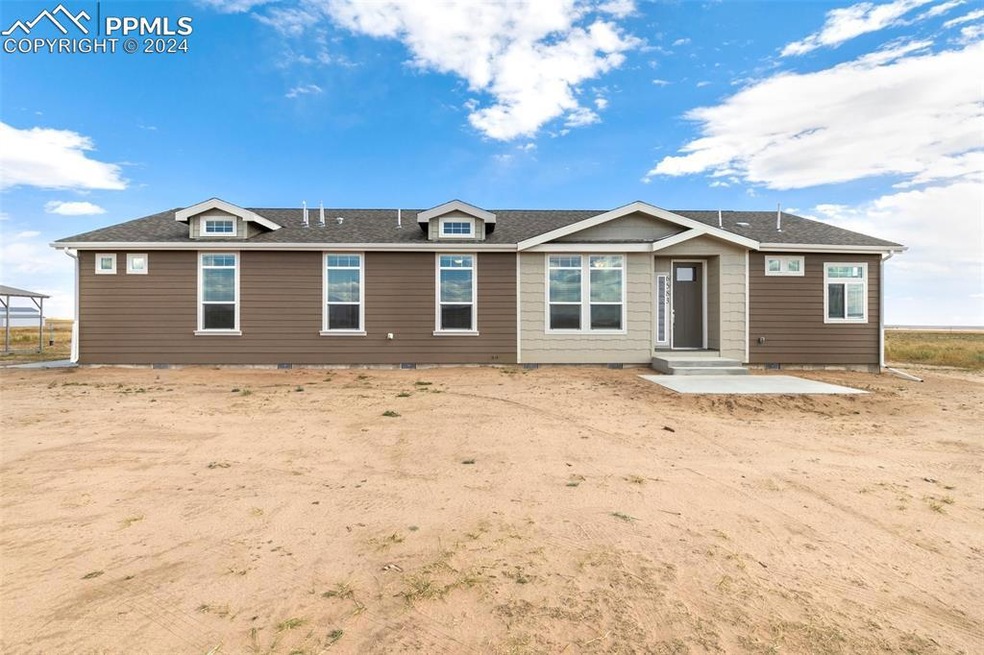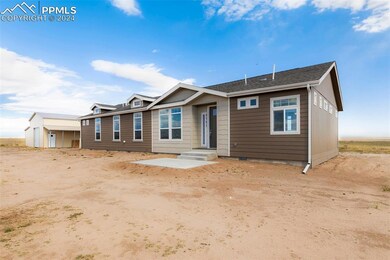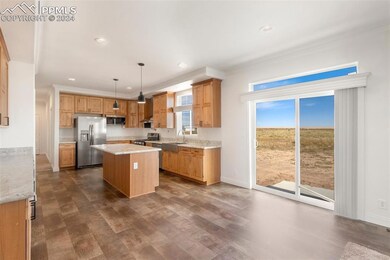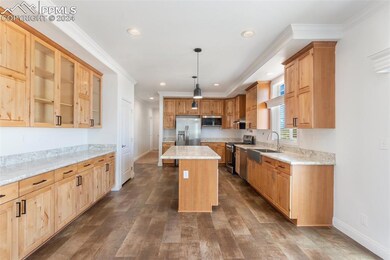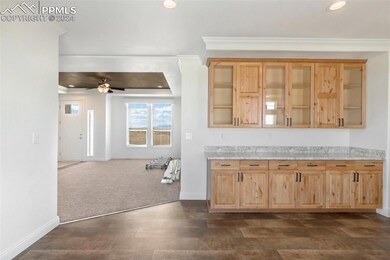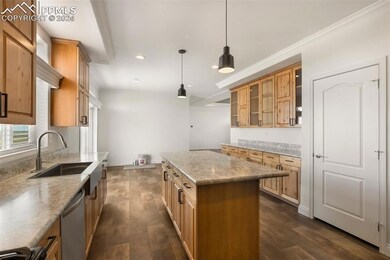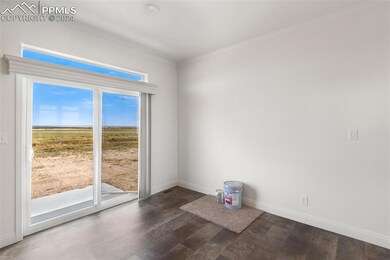
6583 Halex Grove Colorado Springs, CO 80928
Hanover NeighborhoodHighlights
- Views of Pikes Peak
- Ranch Style House
- Forced Air Heating and Cooling System
- 35 Acre Lot
- 4 Car Detached Garage
- Ceiling Fan
About This Home
As of November 2024This 4 bedroom, 2 bath, 2100 sq ft rancher on over 35 acre lot! This wonderful Enchantment floor plan includes: Large living room, bright open kitchen with lots and lots of cabinet space, large island, pantry and stainless steel appliances (gas stove), Master bedroom with with attached 5 piece bath with double sinks, soaking tub and walk-in wardrobe closet. Bedroom/office/retreat of Master, Family Room, Laundry Room and two additional bedrooms complete the home. Detached Garage/Barn with electricity and concrete floor. Pikes Peak/Mountain views, zoned for horses, domestic well.
Last Agent to Sell the Property
Muldoon Associates Inc Brokerage Phone: (719) 591-8332 Listed on: 06/10/2024
Home Details
Home Type
- Single Family
Year Built
- Built in 2023
Lot Details
- 35 Acre Lot
Parking
- 4 Car Detached Garage
Property Views
- Pikes Peak
- Mountain
Home Design
- Ranch Style House
- Shingle Roof
- Wood Siding
Interior Spaces
- 2,086 Sq Ft Home
- Ceiling Fan
- Crawl Space
Kitchen
- Oven
- Plumbed For Gas In Kitchen
- Microwave
- Dishwasher
Flooring
- Carpet
- Vinyl
Bedrooms and Bathrooms
- 4 Bedrooms
- 2 Full Bathrooms
Utilities
- Forced Air Heating and Cooling System
- Propane
- 1 Water Well
Community Details
- Built by Clayton Homes
- Enchantment
Similar Homes in Colorado Springs, CO
Home Values in the Area
Average Home Value in this Area
Property History
| Date | Event | Price | Change | Sq Ft Price |
|---|---|---|---|---|
| 11/04/2024 11/04/24 | Sold | $515,000 | 0.0% | $247 / Sq Ft |
| 10/29/2024 10/29/24 | Off Market | $515,000 | -- | -- |
| 06/10/2024 06/10/24 | For Sale | $515,000 | -2.5% | $247 / Sq Ft |
| 11/10/2023 11/10/23 | Sold | -- | -- | -- |
| 10/13/2023 10/13/23 | Pending | -- | -- | -- |
| 10/12/2023 10/12/23 | For Sale | $528,000 | -- | $253 / Sq Ft |
Tax History Compared to Growth
Agents Affiliated with this Home
-
Sandra Lehmann

Seller's Agent in 2024
Sandra Lehmann
Muldoon Associates Inc
35 in this area
155 Total Sales
-
Cynthia Debski
C
Buyer's Agent in 2024
Cynthia Debski
Exp Realty LLC
(719) 725-8846
2 in this area
54 Total Sales
Map
Source: Pikes Peak REALTOR® Services
MLS Number: 7274424
APN: 35000-00-464
- 6913 Halex Grove
- 7243 Halex Grove
- 7353 Halex Grove
- 20152 Silverado Hill Loop
- 20040 Drennan Rd
- 20945 Steppe Edge View
- 19625 Drennan Rd
- 6652 Middlefield Ct
- 6809 Halex Grove
- 21910 Enoch Rd
- 22500 Enoch Rd
- 21650 Leona Homestead View
- 3773 Milne Rd
- 23595 Jayhawk Ave
- 23625 Jayhawk Ave
- 23656 Redtail Dr
- 18105 Enoch Rd
- 0 S Peyton Hwy
- 22995 Bar 10 Way
- 23475 Bar 10 Way
