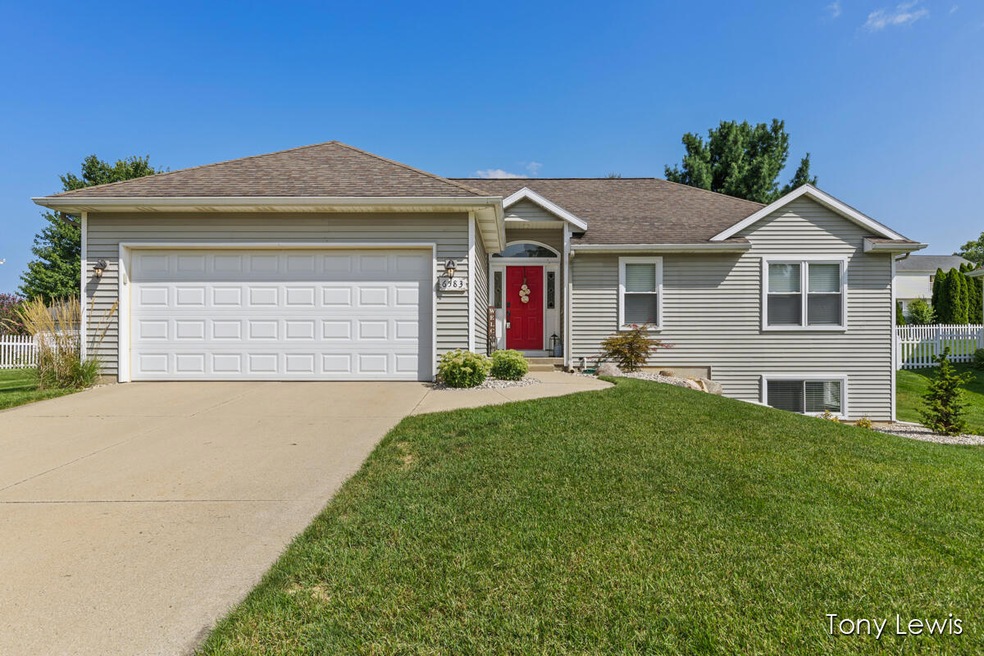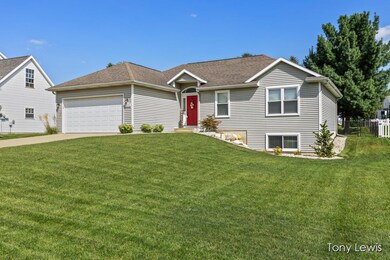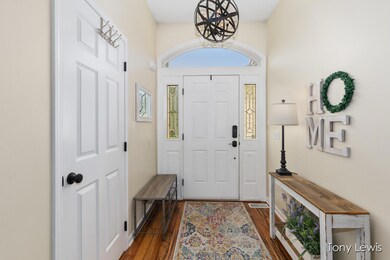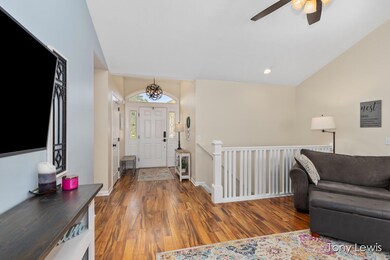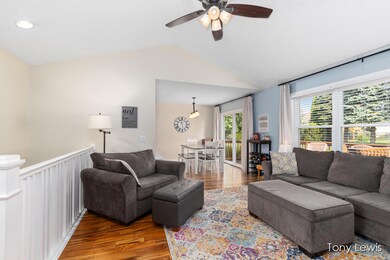
6583 Ravineview Rd SE Caledonia, MI 49316
Highlights
- Deck
- Wooded Lot
- Eat-In Kitchen
- Dutton Elementary School Rated A
- 2 Car Attached Garage
- Living Room
About This Home
As of September 2024Pride of ownership shows! 26k in recent improvements including all new windows 2023, a/c + furnace 2 years, front and side landscaping 2023. Great open floor plan w/cathedral ceilings, slider to deck, finished daylight lower level, master bedroom suite w/pvt ba, tile floor, and walk in closet. Remaining bedrooms have double closets. Kitchen w/stainless steel appliances, tile back splash. 4 bedrooms possible, 6 panel doors, fenced yd, all appliances included. Room desc: gr, kit, da, ba, mbr suite, 2 br DN fr, ba, office
Last Agent to Sell the Property
RE/MAX of Grand Rapids (FH) License #6501242774 Listed on: 08/23/2024
Home Details
Home Type
- Single Family
Est. Annual Taxes
- $4,001
Year Built
- Built in 2000
Lot Details
- 10,454 Sq Ft Lot
- Lot Dimensions are 75x135x75x134
- Level Lot
- Wooded Lot
- Garden
- Back Yard Fenced
- Property is zoned PUD, PUD
HOA Fees
- $3 Monthly HOA Fees
Parking
- 2 Car Attached Garage
- Front Facing Garage
- Garage Door Opener
Home Design
- Shingle Roof
- Vinyl Siding
Interior Spaces
- 2,091 Sq Ft Home
- 1-Story Property
- Replacement Windows
- Living Room
- Dining Area
Kitchen
- Eat-In Kitchen
- Range<<rangeHoodToken>>
- <<microwave>>
- Dishwasher
- Disposal
Bedrooms and Bathrooms
- 3 Main Level Bedrooms
- 3 Full Bathrooms
Laundry
- Laundry located on main level
- Dryer
- Washer
Finished Basement
- Laundry in Basement
- Stubbed For A Bathroom
- Natural lighting in basement
Utilities
- Forced Air Heating and Cooling System
- Heating System Uses Natural Gas
- Water Softener Leased
- High Speed Internet
- Phone Available
- Cable TV Available
Additional Features
- Deck
- Mineral Rights Excluded
Ownership History
Purchase Details
Home Financials for this Owner
Home Financials are based on the most recent Mortgage that was taken out on this home.Purchase Details
Home Financials for this Owner
Home Financials are based on the most recent Mortgage that was taken out on this home.Purchase Details
Home Financials for this Owner
Home Financials are based on the most recent Mortgage that was taken out on this home.Purchase Details
Home Financials for this Owner
Home Financials are based on the most recent Mortgage that was taken out on this home.Purchase Details
Purchase Details
Similar Homes in Caledonia, MI
Home Values in the Area
Average Home Value in this Area
Purchase History
| Date | Type | Sale Price | Title Company |
|---|---|---|---|
| Warranty Deed | $372,500 | None Listed On Document | |
| Warranty Deed | $247,000 | None Available | |
| Warranty Deed | $202,000 | Chicago Title Of Michigan | |
| Interfamily Deed Transfer | -- | None Available | |
| Warranty Deed | $27,200 | -- | |
| Warranty Deed | $27,200 | -- |
Mortgage History
| Date | Status | Loan Amount | Loan Type |
|---|---|---|---|
| Previous Owner | $191,900 | New Conventional |
Property History
| Date | Event | Price | Change | Sq Ft Price |
|---|---|---|---|---|
| 09/11/2024 09/11/24 | Sold | $372,500 | -1.9% | $178 / Sq Ft |
| 08/25/2024 08/25/24 | Pending | -- | -- | -- |
| 08/23/2024 08/23/24 | For Sale | $379,900 | +53.8% | $182 / Sq Ft |
| 03/10/2019 03/10/19 | For Sale | $247,000 | 0.0% | $115 / Sq Ft |
| 02/28/2019 02/28/19 | Sold | $247,000 | +22.3% | $115 / Sq Ft |
| 02/27/2019 02/27/19 | Pending | -- | -- | -- |
| 11/02/2016 11/02/16 | Sold | $202,000 | 0.0% | $94 / Sq Ft |
| 11/02/2016 11/02/16 | Pending | -- | -- | -- |
| 11/02/2016 11/02/16 | For Sale | $202,000 | -- | $94 / Sq Ft |
Tax History Compared to Growth
Tax History
| Year | Tax Paid | Tax Assessment Tax Assessment Total Assessment is a certain percentage of the fair market value that is determined by local assessors to be the total taxable value of land and additions on the property. | Land | Improvement |
|---|---|---|---|---|
| 2025 | $2,861 | $171,200 | $0 | $0 |
| 2024 | $2,861 | $162,000 | $0 | $0 |
| 2023 | $2,736 | $147,000 | $0 | $0 |
| 2022 | $3,823 | $133,200 | $0 | $0 |
| 2021 | $3,730 | $124,500 | $0 | $0 |
| 2020 | $2,518 | $119,100 | $0 | $0 |
| 2019 | $315,123 | $107,500 | $0 | $0 |
| 2018 | $3,145 | $100,400 | $0 | $0 |
| 2017 | $3,004 | $93,900 | $0 | $0 |
| 2016 | $2,433 | $87,300 | $0 | $0 |
| 2015 | $2,375 | $87,300 | $0 | $0 |
| 2013 | -- | $79,100 | $0 | $0 |
Agents Affiliated with this Home
-
Tony Lewis

Seller's Agent in 2024
Tony Lewis
RE/MAX Michigan
(616) 957-0700
266 Total Sales
-
Brooke Finlan

Buyer's Agent in 2024
Brooke Finlan
Five Star Real Estate (M6)
(616) 433-5949
136 Total Sales
-
Brooke Sines

Seller's Agent in 2019
Brooke Sines
RE/MAX Michigan
(616) 308-3610
194 Total Sales
-
Marci Terryn
M
Buyer's Agent in 2019
Marci Terryn
Anchor Realty LLC
(616) 638-4273
26 Total Sales
Map
Source: Southwestern Michigan Association of REALTORS®
MLS Number: 24044263
APN: 41-23-21-178-002
- 8616 Haystack Rd SE
- 8851 Loggers Ridge Ct SE
- 6628 Jousma Ct SE
- 8827 Loggers Spur SE
- 6545 Clover Ct
- 8508 S Jasonville Ct SE
- 8637 Rainbows End Rd SE
- 6853 Loggers Ridge Run SE
- 8735 Rainbows End Rd SE Unit Parcel 4
- 8723 Rainbows End Rd SE Unit Parcel 3
- 8697 Rainbows End Rd SE Unit Parcel 1
- 8700 Rainbows End Rd SE Unit Parcel 8
- 8714 Rainbows End Rd SE Unit Parcel 7
- 8715 Rainbows End Rd SE Unit Parcel 2
- 8726 Rainbows End Rd SE Unit Parcel 6
- 5850 Valley Point Dr SE
- 5964 Valley Point Dr SE
- 5899 Valley Point Dr SE
- 8201 Cherry Valley Ave SE
- 6105 Glengarry Dr SE
