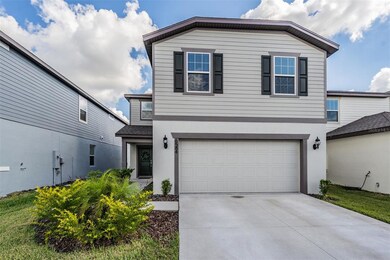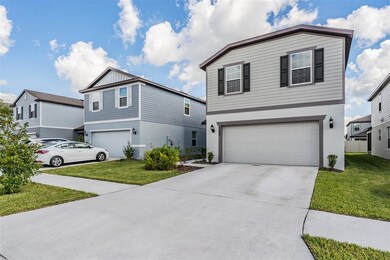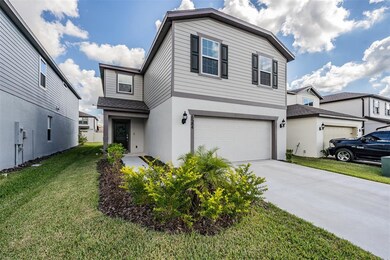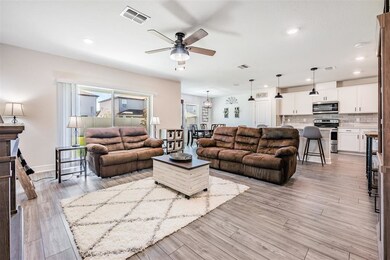
6584 Ryestone Way Wesley Chapel, FL 33545
Highlights
- Gated Community
- Florida Architecture
- Loft
- Open Floorplan
- Attic
- Solid Surface Countertops
About This Home
As of May 2024Warm and inviting, this 2020 built home is ready for it’s new owners. Located in the highly desirable community of Wesbridge, this beautiful 5 bedroom 3-bathroom two story home with a loft has an amazing open floorplan. As you enter the front door you are welcomed into the first-floor living/dining/kitchen areas with luxury vinyl flooring throughout. The kitchen features quartz countertops, white shaker style cabinets, stone backsplash, stainless steel appliances, a single basin sink and a breakfast bar with pendant lights. The connected spacious living room and dining room are great for entertaining. Sliding glass doors lead you to your covered lanai patio. A full guest bedroom and bathroom complete the first floor. As you continue upstairs you are greeted by a spacious loft area. The master suite has a walk-in closet and a master bathroom featuring dual sinks, quartz countertops and oversized walk-in shower. 3 more generously sized guest bedrooms, a full bathroom along with the laundry room complete the second floor of the home. This intimate gated community is located across the street from highly rated Wesley Chapel schools and features a pool, playground and dog park. Located in the heart of Wesley Chapel close to Wiregrass Mall, Tampa Premium Outlets, Advent Hospital, Wesley Chapel District Park and all the best dining, shopping and entertainment the area has to offer. Easy access to I75 makes your commute a breeze. Don’t miss your opportunity to call this one home. Make your appointment today, it won't last long!!
Last Agent to Sell the Property
KELLER WILLIAMS TAMPA PROP. License #3341759 Listed on: 11/04/2021

Home Details
Home Type
- Single Family
Est. Annual Taxes
- $2,401
Year Built
- Built in 2020
Lot Details
- 4,600 Sq Ft Lot
- West Facing Home
- Irrigation
- Landscaped with Trees
- Property is zoned MPUD
HOA Fees
- $40 Monthly HOA Fees
Parking
- 2 Car Attached Garage
Home Design
- Florida Architecture
- Bi-Level Home
- Slab Foundation
- Shingle Roof
- Block Exterior
- Stucco
Interior Spaces
- 2,615 Sq Ft Home
- Open Floorplan
- Blinds
- Sliding Doors
- Family Room Off Kitchen
- Combination Dining and Living Room
- Loft
- Fire and Smoke Detector
- Attic
Kitchen
- Range
- Microwave
- Freezer
- Dishwasher
- Solid Surface Countertops
- Disposal
Flooring
- Carpet
- Ceramic Tile
- Vinyl
Bedrooms and Bathrooms
- 5 Bedrooms
- Walk-In Closet
- 3 Full Bathrooms
Laundry
- Laundry Room
- Laundry on upper level
- Dryer
- Washer
Schools
- Wesley Chapel Elementary School
- Thomas E Weightman Middle School
- Wesley Chapel High School
Additional Features
- Covered patio or porch
- Central Heating and Cooling System
Listing and Financial Details
- Down Payment Assistance Available
- Homestead Exemption
- Visit Down Payment Resource Website
- Legal Lot and Block 13 / 7
- Assessor Parcel Number 20-26-04-010.0-007.00-013.0
- $1,774 per year additional tax assessments
Community Details
Overview
- Elizabeth Tostige Association, Phone Number (813) 994-1001
- Visit Association Website
- Built by Centex
- Wesbridge Ph 1 Subdivision, Tybee Floorplan
- The community has rules related to deed restrictions
Recreation
- Community Playground
- Community Pool
- Park
Security
- Gated Community
Ownership History
Purchase Details
Home Financials for this Owner
Home Financials are based on the most recent Mortgage that was taken out on this home.Purchase Details
Home Financials for this Owner
Home Financials are based on the most recent Mortgage that was taken out on this home.Purchase Details
Home Financials for this Owner
Home Financials are based on the most recent Mortgage that was taken out on this home.Similar Homes in Wesley Chapel, FL
Home Values in the Area
Average Home Value in this Area
Purchase History
| Date | Type | Sale Price | Title Company |
|---|---|---|---|
| Warranty Deed | $485,000 | First American Title Insurance | |
| Warranty Deed | $450,000 | Hillsborough Title Iii Llc | |
| Special Warranty Deed | $327,000 | Pgp Title |
Mortgage History
| Date | Status | Loan Amount | Loan Type |
|---|---|---|---|
| Open | $480,000 | VA | |
| Previous Owner | $405,000 | New Conventional | |
| Previous Owner | $286,990 | New Conventional |
Property History
| Date | Event | Price | Change | Sq Ft Price |
|---|---|---|---|---|
| 05/20/2024 05/20/24 | Sold | $485,000 | -1.0% | $185 / Sq Ft |
| 04/23/2024 04/23/24 | Pending | -- | -- | -- |
| 04/18/2024 04/18/24 | For Sale | $489,999 | +8.9% | $187 / Sq Ft |
| 12/15/2021 12/15/21 | Sold | $450,000 | 0.0% | $172 / Sq Ft |
| 11/10/2021 11/10/21 | Pending | -- | -- | -- |
| 11/04/2021 11/04/21 | For Sale | $450,000 | +37.6% | $172 / Sq Ft |
| 11/06/2020 11/06/20 | Sold | $326,990 | 0.0% | $125 / Sq Ft |
| 10/05/2020 10/05/20 | Pending | -- | -- | -- |
| 09/18/2020 09/18/20 | For Sale | $326,990 | -- | $125 / Sq Ft |
Tax History Compared to Growth
Tax History
| Year | Tax Paid | Tax Assessment Tax Assessment Total Assessment is a certain percentage of the fair market value that is determined by local assessors to be the total taxable value of land and additions on the property. | Land | Improvement |
|---|---|---|---|---|
| 2024 | $7,401 | $342,160 | -- | -- |
| 2023 | $7,173 | $332,200 | $62,928 | $269,272 |
| 2022 | $6,360 | $322,533 | $52,440 | $270,093 |
| 2021 | $5,395 | $260,886 | $47,012 | $213,874 |
| 2020 | $2,401 | $39,330 | $0 | $0 |
| 2019 | $1,955 | $13,662 | $0 | $0 |
Agents Affiliated with this Home
-
Cristina Montoya

Seller's Agent in 2024
Cristina Montoya
KELLER WILLIAMS RLTY NEW TAMPA
(973) 652-2908
11 in this area
103 Total Sales
-
Dave Savage

Buyer's Agent in 2024
Dave Savage
PREMIUM PROPERTIES R.E SERVICE
(480) 229-5692
1 in this area
40 Total Sales
-
Richard Boswell

Seller's Agent in 2021
Richard Boswell
KELLER WILLIAMS TAMPA PROP.
(813) 857-8060
13 in this area
147 Total Sales
-
Rod White
R
Seller's Agent in 2020
Rod White
BUILDERS SERVICES, INC.
(813) 855-0268
6 in this area
271 Total Sales
-
Kymberly Boswell

Buyer's Agent in 2020
Kymberly Boswell
KELLER WILLIAMS TAMPA PROP.
(813) 380-5797
8 in this area
54 Total Sales
Map
Source: Stellar MLS
MLS Number: U8141755
APN: 04-26-20-0100-00700-0130
- 6563 Ryestone Way
- 6477 Dutton Dr
- 6236 Dutton Dr
- 30364 Marquette Ave
- 30226 Merilee Place
- 30214 Skylark Dr
- 30208 Rattana Ct
- 30273 Marquette Ave
- 30399 Marquette Ave
- 29985 Marquette Ave
- 30572 Thunderbird Dr
- 29922 Marquette Ave
- 6684 Devlin Ln
- 6700 Devlin Ln
- 6248 Tabogi Trail
- 29956 New Dutch Ln
- 30618 Birdhouse Dr
- 29822 Boyette Oaks Place
- 6205 Chapel Pines Blvd
- 30830 Birdhouse Dr






