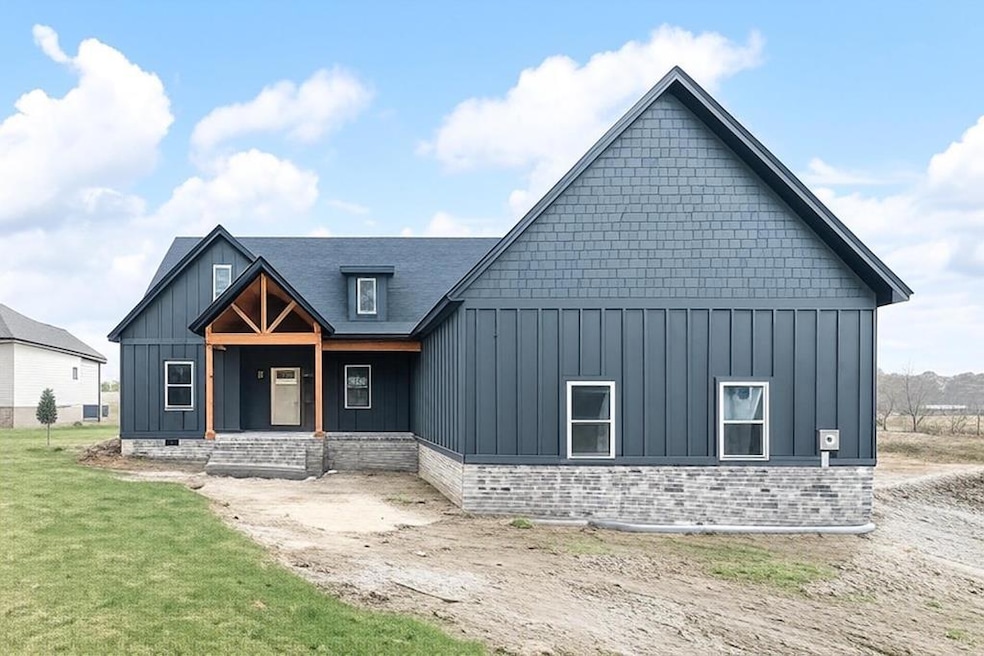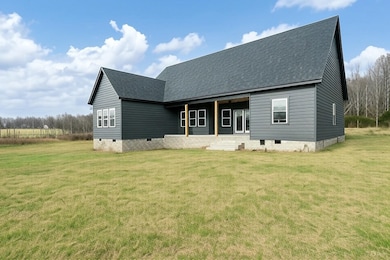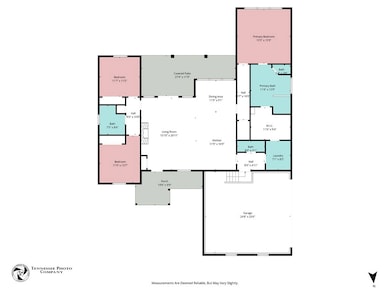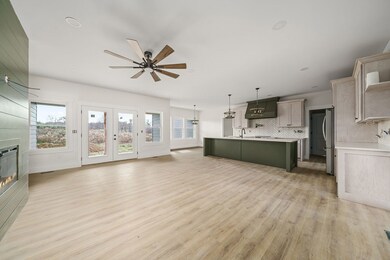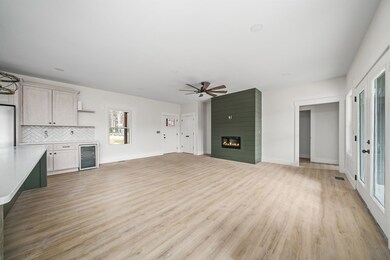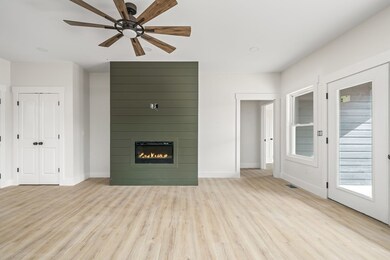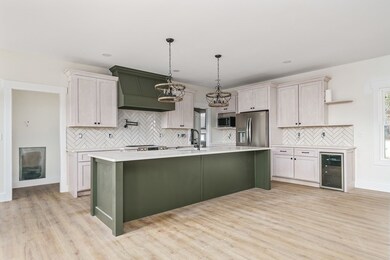6584 Thomas Twin Oaks Rd Baxter, TN 38544
Estimated payment $2,821/month
Highlights
- Very Popular Property
- Farm
- Main Floor Primary Bedroom
- New Flooring
- Newly Painted Property
- No HOA
About This Home
The feel of a full custom home with thoughtful, quality construction and finishes throughout. This modern farmhouse blends Hardie siding with brick for a timeless exterior and welcomes you into an open concept layout designed for both everyday living and gathering. LVP flooring runs through the entire home, and the kitchen stands out with an oversized 11-ft island, quartz and granite countertops, a pot filler, coffee bar, and beverage cooler. The bathrooms are fully tiled, including a primary suite that features a tiled walk-in shower, soaking tub, and a dedicated makeup station with a backlit mirror. The spacious back porch with tongue-and-groove details offers room to relax and enjoy the setting. Every space has been planned with care, delivering the comfort, function, and elevated finishes expected in a true custom-style home.
Listing Agent
Pathway Realty Brokerage Email: 9312568041, Robin@ThePathwayRealty.com License #369938 Listed on: 11/15/2025
Home Details
Home Type
- Single Family
Year Built
- Built in 2025
Home Design
- Newly Painted Property
- Brick Exterior Construction
- Frame Construction
- Composition Roof
- HardiePlank Type
Interior Spaces
- 1,831 Sq Ft Home
- Ceiling Fan
- Electric Fireplace
- Living Room
- Dining Room
- New Flooring
- Crawl Space
- Fire and Smoke Detector
- Laundry on main level
Kitchen
- Electric Oven
- Electric Range
- Range Hood
- Microwave
- Dishwasher
Bedrooms and Bathrooms
- 3 Main Level Bedrooms
- Primary Bedroom on Main
- Soaking Tub
Parking
- 2 Car Attached Garage
- Garage Door Opener
- Open Parking
Utilities
- Central Heating and Cooling System
- Natural Gas Not Available
- Electric Water Heater
- Septic Tank
Additional Features
- 0.58 Acre Lot
- Farm
Community Details
- No Home Owners Association
Listing and Financial Details
- Assessor Parcel Number 023.08
Map
Home Values in the Area
Average Home Value in this Area
Property History
| Date | Event | Price | List to Sale | Price per Sq Ft |
|---|---|---|---|---|
| 11/15/2025 11/15/25 | For Sale | $449,900 | -- | $246 / Sq Ft |
Source: Upper Cumberland Association of REALTORS®
MLS Number: 240631
- 6544 Thomas Twin Oaks Rd
- 6775 Thomas Twin Oaks Rd
- 6202 Cheyenne Trail
- 6215 Cheyenne Trail
- 6223 Cheyenne Trail
- 6260 Warren Henley Rd
- 7224 Thomas Twin Oaks Rd
- 0000 Window Cliff Rd
- 7550 Old Mill Rd
- 5405 Window Cliff Rd
- 8495 Baxter Rd
- 4871 New Window Cliff Rd
- 0 Dunn Rd
- 8380 Henley Rd
- 5006 Jimmy Neal Rd
- 0 Hillrose Dr
- 7607 Judd Cemetery Rd
- 165 Dale Mires Ln
- 1692 Falling Water Rd
- 470 Askin Ln
- 2030 Wildwood Ct
- 2050 Wildwood Rd
- 6051 Nashville Hwy
- 801 Winston Dr
- 5614 S Jefferson Ave Unit 5614
- 5206 Oak Point Ct
- 503 Holladay Rd
- 1646 S Jefferson Ave
- 982 Emily Ln
- 271 C Camp Rd
- 271 C Camp Rd
- 4905 Cedar Creek Cir
- 75 E Veterans Dr
- 640 W Stevens St Unit F3
- 612 S Willow Ave
- 540 W Stevens St
