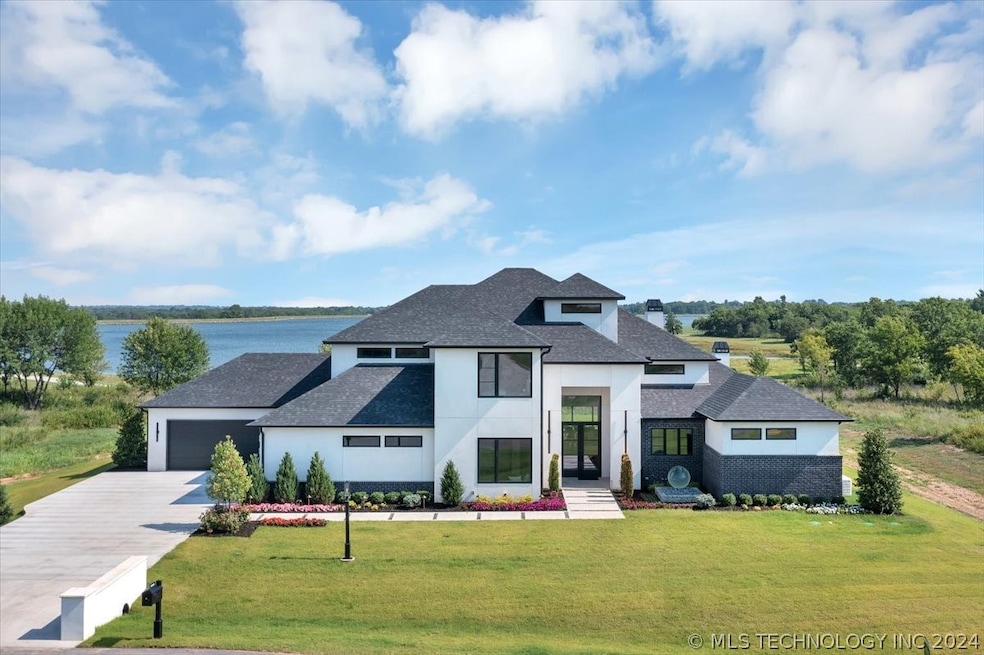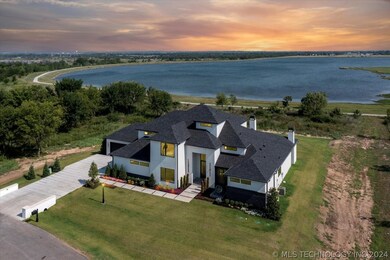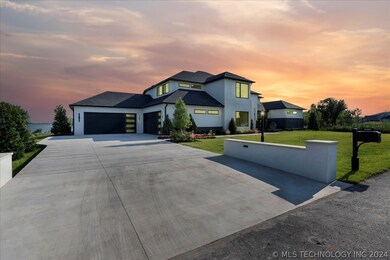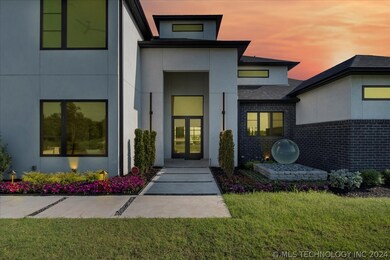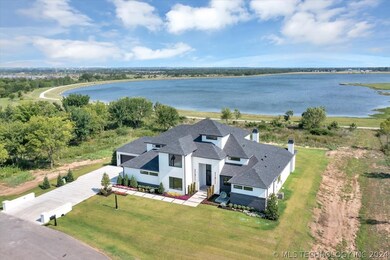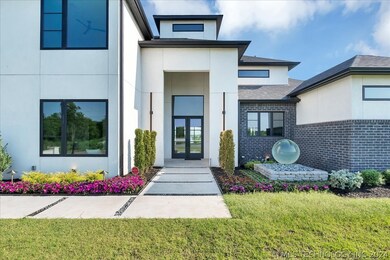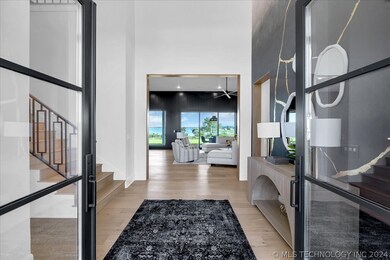
6585 N Audubon Trail Owasso, OK 74055
Stone Canyon NeighborhoodHighlights
- Safe Room
- Gated Community
- Pond
- Stone Canyon Elementary School Rated A-
- Contemporary Architecture
- Vaulted Ceiling
About This Home
As of August 2024Luxury Waterfront Living in The Coves at Stone Canyon
Discover unparalleled elegance in this flagship waterfront home on half-acre within the newest gated addition of The Coves at Stone Canyon. This 2024 Parade of Homes gem epitomizes luxury and exquisite design. You will be greeted by a stunning interior showcasing the finest finishes in cabinetry and flooring. The home boasts designer appliances, countertops and lighting, ensuring every detail exudes sophistication and quality. Two downstairs bedroom suites are perfect for ultimate comfort and privacy. Enjoy the versatility of a four-seasons room, ideal for year-round relaxation. Upstairs, find two additional bedroom suites, a state-of-the-art media room, and a spacious game room. This property is the pinnacle of breathtaking views and a serene lifestyle.
Home Details
Home Type
- Single Family
Year Built
- Built in 2024
Lot Details
- 0.53 Acre Lot
- South Facing Home
- Landscaped
- Corner Lot
- Sprinkler System
HOA Fees
- $150 Monthly HOA Fees
Parking
- 4 Car Attached Garage
Home Design
- Contemporary Architecture
- Slab Foundation
- Wood Frame Construction
- Fiberglass Roof
- Asphalt
- Stucco
Interior Spaces
- 4,998 Sq Ft Home
- 2-Story Property
- Wired For Data
- Vaulted Ceiling
- Ceiling Fan
- 2 Fireplaces
- Gas Log Fireplace
- Vinyl Clad Windows
- Insulated Windows
- Insulated Doors
- Washer and Gas Dryer Hookup
Kitchen
- Built-In Double Oven
- Electric Oven
- Built-In Range
- Microwave
- Freezer
- Dishwasher
- Granite Countertops
- Disposal
Flooring
- Wood
- Carpet
- Tile
Bedrooms and Bathrooms
- 4 Bedrooms
- 5 Full Bathrooms
Home Security
- Safe Room
- Security System Owned
- Fire and Smoke Detector
Accessible Home Design
- Accessible Doors
Eco-Friendly Details
- Energy-Efficient Windows
- Energy-Efficient Insulation
- Energy-Efficient Doors
Outdoor Features
- Pond
- Covered patio or porch
- Outdoor Fireplace
- Outdoor Kitchen
- Fire Pit
- Exterior Lighting
- Outdoor Grill
- Rain Gutters
Schools
- Stone Canyon Elementary School
- Owasso High School
Utilities
- Zoned Heating and Cooling
- Multiple Heating Units
- Heating System Uses Gas
- Programmable Thermostat
- Tankless Water Heater
- Gas Water Heater
- Aerobic Septic System
- High Speed Internet
- Phone Available
- Satellite Dish
- Cable TV Available
Listing and Financial Details
- Home warranty included in the sale of the property
Community Details
Overview
- The Coves At Stone Canyon I Subdivision
- Greenbelt
Recreation
- Community Pool
- Hiking Trails
Security
- Gated Community
Similar Homes in Owasso, OK
Home Values in the Area
Average Home Value in this Area
Property History
| Date | Event | Price | Change | Sq Ft Price |
|---|---|---|---|---|
| 08/23/2024 08/23/24 | Sold | $1,460,000 | -3.9% | $292 / Sq Ft |
| 07/29/2024 07/29/24 | Pending | -- | -- | -- |
| 07/08/2024 07/08/24 | For Sale | $1,520,000 | -- | $304 / Sq Ft |
Tax History Compared to Growth
Agents Affiliated with this Home
-
Chris Noel

Seller's Agent in 2024
Chris Noel
McGraw, REALTORS
(918) 592-6000
7 in this area
92 Total Sales
-
Tiffany Martin

Buyer's Agent in 2024
Tiffany Martin
Coldwell Banker Select
(918) 852-2326
1 in this area
88 Total Sales
Map
Source: MLS Technology
MLS Number: 2423881
- 17624 E White Tail Cove
- 17761 E Patriot Dr
- 17300 E Sunset Ridge
- 17823 E White Tail Cove
- 17822 E Patriot Dr
- 17889 E Falcon Pass
- 17702 E Falcon Pass
- 6322 N Wildwood Ln
- 6536 N Blue Sage Dr
- 6568 N Blue Sage Dr
- 17575 E Anthem Ridge Rd
- 6407 N Blue Sage Dr
- 17937 Anthem Ridge Rd
- 18203 Anthem Ridge Rd
- 6836 N Wilderness Trail
- 5879 N Eagle Summit Rd
- 18420 E Persimmon Ln
- 6837 N Wilderness Trail
- 7061 N Scissortail Ct
- 7407 N 160th Ave E
