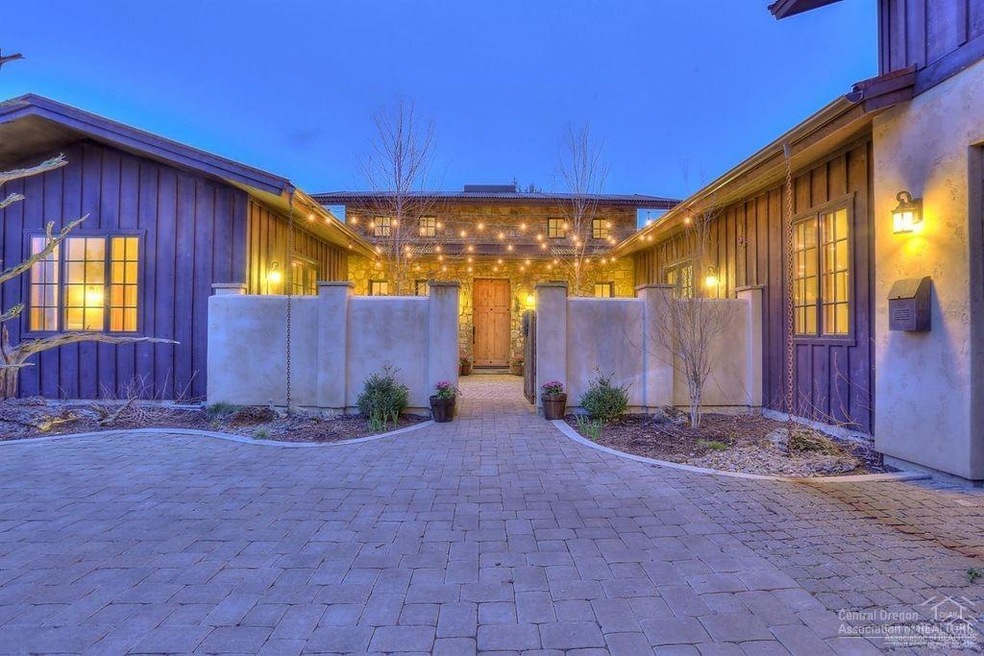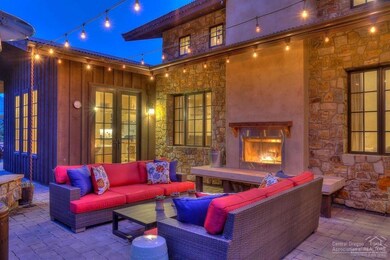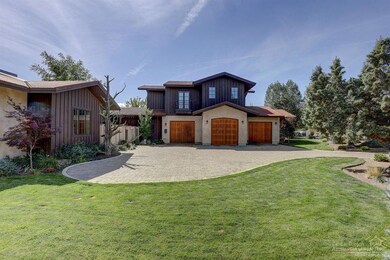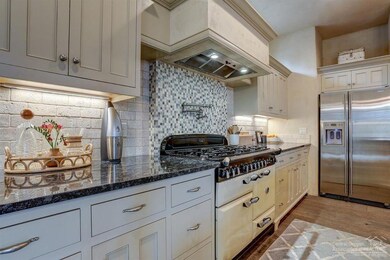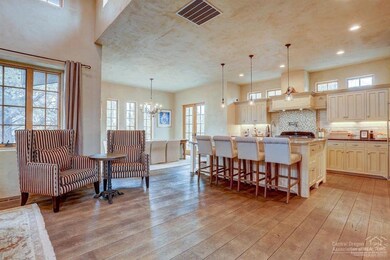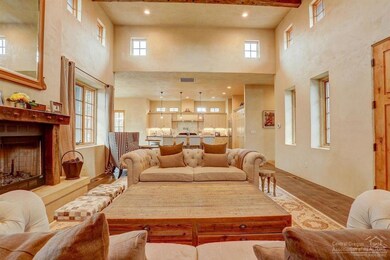
65856 Sage Canyon Ct Bend, OR 97701
Juniper Preserve NeighborhoodEstimated Value: $1,701,284 - $1,725,000
Highlights
- Golf Course Community
- Resort Property
- Gated Community
- Spa
- Two Primary Bedrooms
- Golf Course View
About This Home
As of August 2020This stunning French Country home sits on the 2nd tee box of the Nicklaus Course in the exclusive Pronghorn Resort Community. The private courtyard welcomes you with its timeless European stonework before entering the large open-concept living area. It's 10 to 20-foot ceilings offer a naturally illuminated living area and kitchen. Home features 2 master suites and an office on the main level, with 2 additional bedrooms and a bonus living area upstairs. The hand plastered European style walls, custom aged wood floors, exposed reclaimed oak beams, and oversized French doors offer an Old Warm charm and elegance that's unmatched. The lush backyard features a seating area, fireplace, outdoor dining, and spa for an extended outdoor living experience right on the golf course. Pronghorn Resort offers the best restaurants, fitness centers, clubhouse, pools, pickleball and tennis, 2 golf courses, and access to several biking and hiking trails nearby. This is the total package.
Last Agent to Sell the Property
Tanner Helm
Engel & Voelkers Bend License #201227746 Listed on: 07/02/2020
Last Buyer's Agent
Lynn Larkin
Home Details
Home Type
- Single Family
Est. Annual Taxes
- $11,204
Year Built
- Built in 2010
Lot Details
- 0.46 Acre Lot
- Landscaped
- Native Plants
- Sprinklers on Timer
HOA Fees
- $237 Monthly HOA Fees
Parking
- 3 Car Attached Garage
- Workshop in Garage
- Garage Door Opener
- Driveway
- Paver Block
Home Design
- Traditional Architecture
- Stem Wall Foundation
- Frame Construction
- Metal Roof
Interior Spaces
- 3,226 Sq Ft Home
- 2-Story Property
- Central Vacuum
- Ceiling Fan
- Skylights
- Double Pane Windows
- ENERGY STAR Qualified Windows
- Great Room
- Family Room
- Living Room with Fireplace
- Home Office
- Golf Course Views
- Surveillance System
Kitchen
- Eat-In Kitchen
- Breakfast Bar
- Oven
- Range
- Dishwasher
- Kitchen Island
- Solid Surface Countertops
- Disposal
Flooring
- Wood
- Carpet
- Stone
- Tile
Bedrooms and Bathrooms
- 4 Bedrooms
- Primary Bedroom on Main
- Double Master Bedroom
- Walk-In Closet
- 4 Full Bathrooms
- Double Vanity
- Bathtub with Shower
Laundry
- Dryer
- Washer
Outdoor Features
- Spa
- Deck
- Patio
Schools
- Tumalo Community Elementary School
- Agnes Stewart Middle School
- Ridgeview High School
Utilities
- Central Air
- Heating System Uses Natural Gas
- Heat Pump System
Listing and Financial Details
- Exclusions: tesla chargers
- Legal Lot and Block 172 / 2900
- Assessor Parcel Number 242408
Community Details
Overview
- Resort Property
- Pronghorn Subdivision
- Electric Vehicle Charging Station
Recreation
- Golf Course Community
- Tennis Courts
- Community Pool
Additional Features
- Clubhouse
- Gated Community
Ownership History
Purchase Details
Home Financials for this Owner
Home Financials are based on the most recent Mortgage that was taken out on this home.Purchase Details
Home Financials for this Owner
Home Financials are based on the most recent Mortgage that was taken out on this home.Purchase Details
Home Financials for this Owner
Home Financials are based on the most recent Mortgage that was taken out on this home.Purchase Details
Home Financials for this Owner
Home Financials are based on the most recent Mortgage that was taken out on this home.Purchase Details
Home Financials for this Owner
Home Financials are based on the most recent Mortgage that was taken out on this home.Purchase Details
Purchase Details
Purchase Details
Purchase Details
Home Financials for this Owner
Home Financials are based on the most recent Mortgage that was taken out on this home.Purchase Details
Home Financials for this Owner
Home Financials are based on the most recent Mortgage that was taken out on this home.Similar Homes in Bend, OR
Home Values in the Area
Average Home Value in this Area
Purchase History
| Date | Buyer | Sale Price | Title Company |
|---|---|---|---|
| Ritter Rodney D | -- | None Available | |
| Ritter Rodney | $1,045,500 | First American Title | |
| Johnson Jeffry P | $780,000 | First American Title | |
| Spittle Andrew B | -- | Amerititle | |
| Kling Jarid D | -- | Amerititle | |
| Spittle Andrew B | -- | None Available | |
| Spittle Andrew B | -- | None Available | |
| Spittle Andrew B | -- | None Available | |
| Spittle Andrew B | -- | None Available | |
| Gentry David L | $275,000 | First Amer Title Ins Co Or | |
| Clemans D Allan | $400,000 | Western Title & Escrow Co |
Mortgage History
| Date | Status | Borrower | Loan Amount |
|---|---|---|---|
| Open | Ritter Family Trust | $1,750,000 | |
| Closed | Ritter Family Trust | $0 | |
| Closed | Ritter Family Trust | $1,750,000 | |
| Closed | Ritter Family Trust | $1,500,000 | |
| Closed | Ritter Family Trust | $707,540 | |
| Closed | Ritter Rodney D | $1,750,000 | |
| Closed | Ritter Rodney | $326,000 | |
| Closed | Ritter Rodney | $510,400 | |
| Previous Owner | Johnson Jeffry P | $190,000 | |
| Previous Owner | Johnson Jeffry P | $190,000 | |
| Previous Owner | Johnson Jeffry P | $417,000 | |
| Previous Owner | Kling Jarid D | $250,000 | |
| Previous Owner | Gentry David L | $180,000 | |
| Previous Owner | Clemans D Allan | $360,000 |
Property History
| Date | Event | Price | Change | Sq Ft Price |
|---|---|---|---|---|
| 08/27/2020 08/27/20 | Sold | $1,045,500 | +1.6% | $324 / Sq Ft |
| 07/16/2020 07/16/20 | Pending | -- | -- | -- |
| 03/21/2020 03/21/20 | For Sale | $1,029,000 | +31.9% | $319 / Sq Ft |
| 08/12/2016 08/12/16 | Sold | $780,000 | -12.8% | $242 / Sq Ft |
| 07/06/2016 07/06/16 | Pending | -- | -- | -- |
| 07/06/2016 07/06/16 | For Sale | $895,000 | -- | $277 / Sq Ft |
Tax History Compared to Growth
Tax History
| Year | Tax Paid | Tax Assessment Tax Assessment Total Assessment is a certain percentage of the fair market value that is determined by local assessors to be the total taxable value of land and additions on the property. | Land | Improvement |
|---|---|---|---|---|
| 2024 | $15,139 | $909,220 | -- | -- |
| 2023 | $14,431 | $882,740 | $0 | $0 |
| 2022 | $12,848 | $832,070 | $0 | $0 |
| 2021 | $12,845 | $807,840 | $0 | $0 |
| 2020 | $12,223 | $807,840 | $0 | $0 |
| 2019 | $11,204 | $784,320 | $0 | $0 |
| 2018 | $11,055 | $761,480 | $0 | $0 |
| 2017 | $10,929 | $739,310 | $0 | $0 |
| 2016 | $10,989 | $717,780 | $0 | $0 |
| 2015 | $10,218 | $696,880 | $0 | $0 |
| 2014 | $7,133 | $489,180 | $0 | $0 |
Agents Affiliated with this Home
-
T
Seller's Agent in 2020
Tanner Helm
Engel & Voelkers Bend
-
L
Buyer's Agent in 2020
Lynn Larkin
-
N
Seller's Agent in 2016
Natalie Vandenborn
Cascade Hasson SIR
-
L
Buyer's Agent in 2016
Leslie Campbell
Juniper Preserve Realty
Map
Source: Oregon Datashare
MLS Number: 202002493
APN: 242408
- 65866 Sage Canyon Ct Unit Lot 171
- 65827 Sage Canyon Ct Unit 175
- 23000 Brushline Ct
- 23021 Brushline Ct
- 65853 Bearing Dr Unit L-132
- 65852 Bearing Dr
- 65952 Rimrock Ct
- 22933 Canyon View Loop Unit Lot 186
- 65848 Sanctuary Dr Unit 286
- 65828 Sanctuary Dr Unit Lot 284
- 23118 Watercourse Way Unit 111
- 66110 Pronghorn Estates Dr
- 22944 Moss Rock Dr
- 66315 Pronghorn Estates Dr
- 65827 Sanctuary Dr Unit 275
- 65922 Bearing Dr Unit Lot 105
- 23127 Watercourse Way Unit Lot 51
- 66100 Pronghorn Estates Dr Unit Lot 141
- 65807 Sanctuary Dr Unit Lot 276
- 66325 Pronghorn Estates Dr Unit Lot 211
- 65856 Sage Canyon Ct
- 65846 Sage Canyon Ct
- 65866 Sage Canyon Ct
- 65877 Sage Canyon Ct
- 65827 Sage Canyon Ct
- 65867 Sage Canyon Ct
- 65867 Sage Canyon Ct Unit 179
- 65876 Sage Canyon
- 65876 Sage Canyon Ct
- 65837 Sage Canyon Ct
- 65837 Sage Canyon Court #Lot Unit 176
- 65847 Sage Canyon Ct
- 65836 Sage Canyon Ct
- 65886 Sage Canyon Ct
- 65886 Sage Canyon - Lot 169
- 65886 Sage Canyon Ct Unit 169
- 23020 Brushline Ct
- 23020 Brushline Ct Unit Lot 125
- 23030 Brushline Ct
- 23010 Brushline Ct
