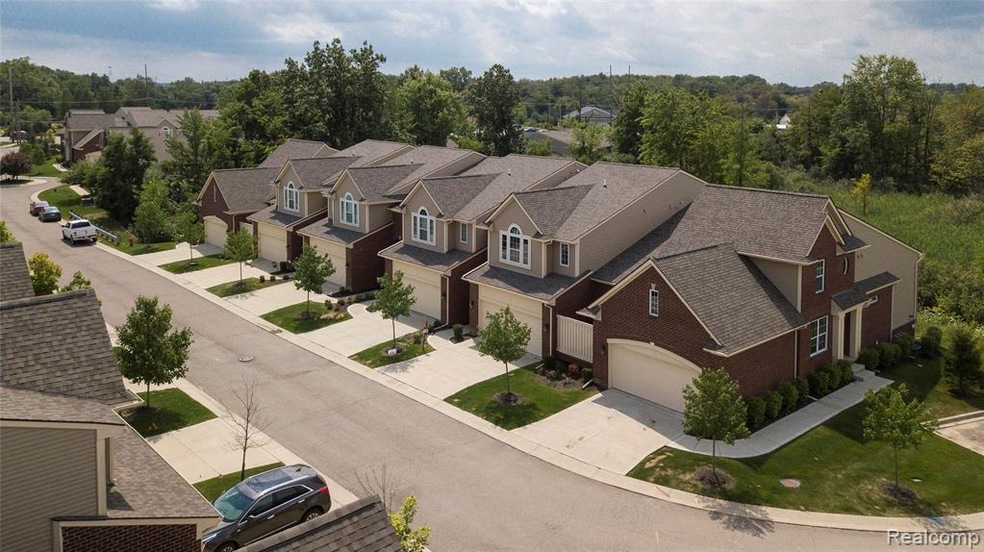
$549,995
- 3 Beds
- 2.5 Baths
- 2,178 Sq Ft
- 5372 Trail Vista Dr
- West Bloomfield Township, MI
Check out this stunning New Construction quick move-in home by Toll Brothers! There’s still time to personalize the interior finishes to make it truly your own. The beautiful two-story kitchen is open to the great room, featuring a cathedral ceiling and abundant sunlight, providing the perfect space for the every day and entertaining. Conveniently located on the first floor, the luxurious primary
Lynn Phillips Toll Realty Michigan Inc
