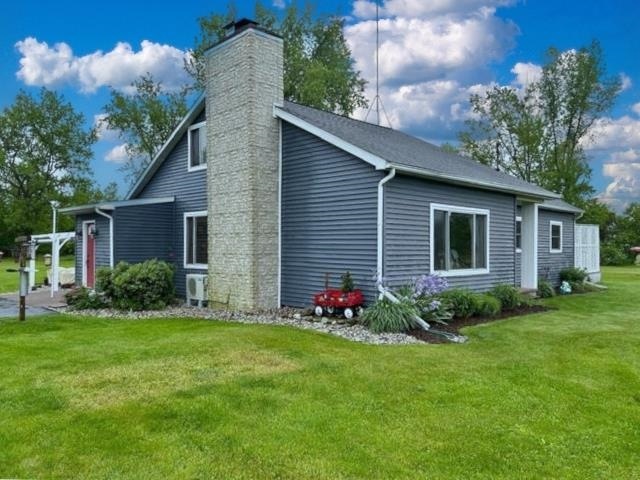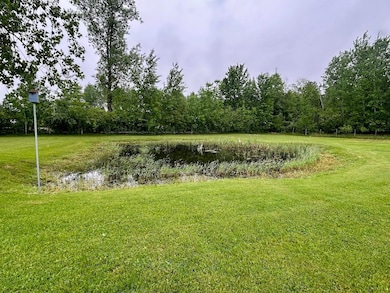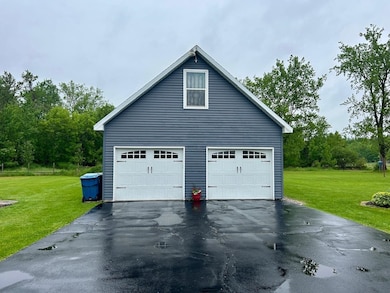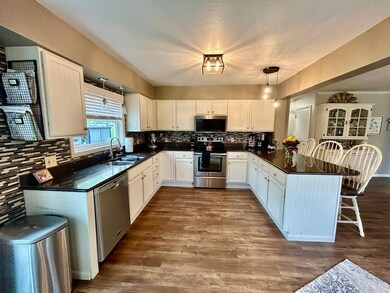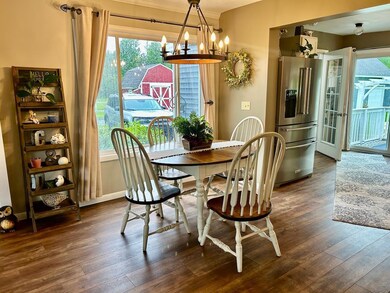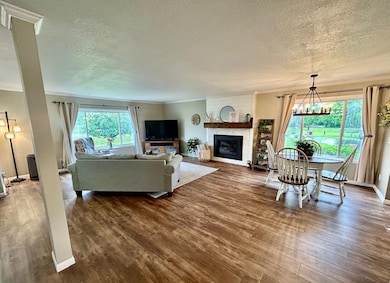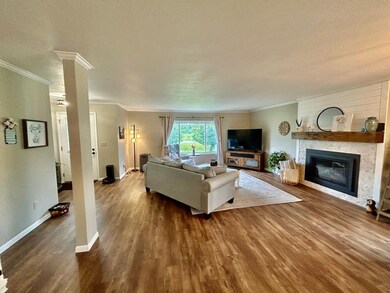
6586 N Coleman Rd Coleman, MI 48618
Estimated payment $1,964/month
Highlights
- Very Popular Property
- Pond
- Main Floor Bedroom
- Deck
- Wooded Lot
- Fenced Yard
About This Home
Welcome to this beautifully maintained 1 story home offering 2,498 square feet of comfortable living space. Featuring 3 large bedrooms with a potential 4th bedroom along with 2 bathrooms, this home has nice updates throughout. There is beautiful luxury vinyl flooring throughout the main floor except the bathroom. Enjoy the convenience of a spacious open floor plan in kitchen, dining and living area. Lots of cupboards in this spacious country kitchen with beautiful granite countertops. Step outside to discover a well equipped 3-stall garage with concrete floor that is finished and also heated. There are stairs to the room above the garage as well. Nice patio area with a pergola (furniture not included). Enjoy many different kinds of apple trees in your own yard (gala, honey crisp, yellow transparent and more). There is nice landscaping already done for the new owner and also have lilac bushes too. Enjoy a nice fire with family and friends in the firepit set up and ready to go. Also includes a small animal barn ideal for a hobby farm or 4-H projects along with a small pond. Whether you’re looking for a peaceful retreat, space to grow or a place to enjoy country living, this property has it all. Convenient location to Beaverton, Coleman or Midland as it is not far to US 10. Call and schedule a showing today! *Fridge in house does NOT stay but the one in garage will stay*
Last Listed By
Baker-Kehoe Realty LLC License #CGBOR-6501299630 Listed on: 06/05/2025
Home Details
Home Type
- Single Family
Est. Annual Taxes
Year Built
- Built in 1977
Lot Details
- 6.68 Acre Lot
- Lot Dimensions are 439x658
- Rural Setting
- Fenced Yard
- Cleared Lot
- Wooded Lot
- Garden
Home Design
- Frame Construction
- Vinyl Siding
Interior Spaces
- 2,498 Sq Ft Home
- 1.5-Story Property
- Electric Fireplace
- Entryway
- Living Room with Fireplace
- Crawl Space
Kitchen
- Oven or Range
- Microwave
- Dishwasher
Flooring
- Carpet
- Ceramic Tile
Bedrooms and Bathrooms
- 3 Bedrooms
- Main Floor Bedroom
- Walk-In Closet
- Bathroom on Main Level
- 2 Full Bathrooms
Laundry
- Laundry Room
- Dryer
- Washer
Parking
- 3 Car Detached Garage
- Lighted Parking
- Garage Door Opener
Outdoor Features
- Property is near a pond
- Pond
- Balcony
- Deck
- Patio
- Shed
- Porch
Utilities
- Forced Air Heating and Cooling System
- Boiler Heating System
- Heating System Uses Wood
- Heating System Uses Propane
- Electric Water Heater
- Water Softener is Owned
- Septic Tank
- Internet Available
Listing and Financial Details
- Assessor Parcel Number 160-005-300-070-00&060-00
Map
Home Values in the Area
Average Home Value in this Area
Tax History
| Year | Tax Paid | Tax Assessment Tax Assessment Total Assessment is a certain percentage of the fair market value that is determined by local assessors to be the total taxable value of land and additions on the property. | Land | Improvement |
|---|---|---|---|---|
| 2024 | $752 | $112,100 | $0 | $0 |
| 2023 | $716 | $88,900 | $0 | $0 |
| 2022 | $2,036 | $70,600 | $0 | $0 |
| 2021 | $1,940 | $70,600 | $0 | $0 |
| 2020 | $1,832 | $66,700 | $0 | $0 |
| 2019 | $1,780 | $73,600 | $0 | $0 |
| 2018 | $1,745 | $73,600 | $73,600 | $0 |
| 2017 | $0 | $73,700 | $73,700 | $0 |
| 2016 | $1,589 | $69,900 | $69,900 | $0 |
| 2014 | -- | $54,000 | $54,000 | $0 |
Property History
| Date | Event | Price | Change | Sq Ft Price |
|---|---|---|---|---|
| 06/05/2025 06/05/25 | For Sale | $339,900 | -- | $136 / Sq Ft |
Purchase History
| Date | Type | Sale Price | Title Company |
|---|---|---|---|
| Interfamily Deed Transfer | -- | None Available | |
| Warranty Deed | -- | None Listed On Document | |
| Quit Claim Deed | $112,000 | -- | |
| Deed | $31,000 | -- |
Similar Homes in Coleman, MI
Source: Clare Gladwin Board of REALTORS®
MLS Number: 50177249
APN: 160-005-300-060-00
- 0 Samantha Dr
- 9996 N Chippewa Rd
- 0 V L Ne County Line Rd Unit LotWP001
- 5239 N Coleman Rd
- 0 Simons Unit 50163791
- 11421 E Pere Marquette Rd
- 308 Murphy St
- 5260 Townhall Rd
- 400 Mill St
- 8948 N Chippewa Rd
- 423 W Railway St
- 211 W Railway St
- 103 E Washington St
- 417 Jefferson St
- 0 Jackson St
- 503 E Washington St
- 338 Jackson St
- 4792 N Lewis Rd
- 5332 N Alamando Rd
