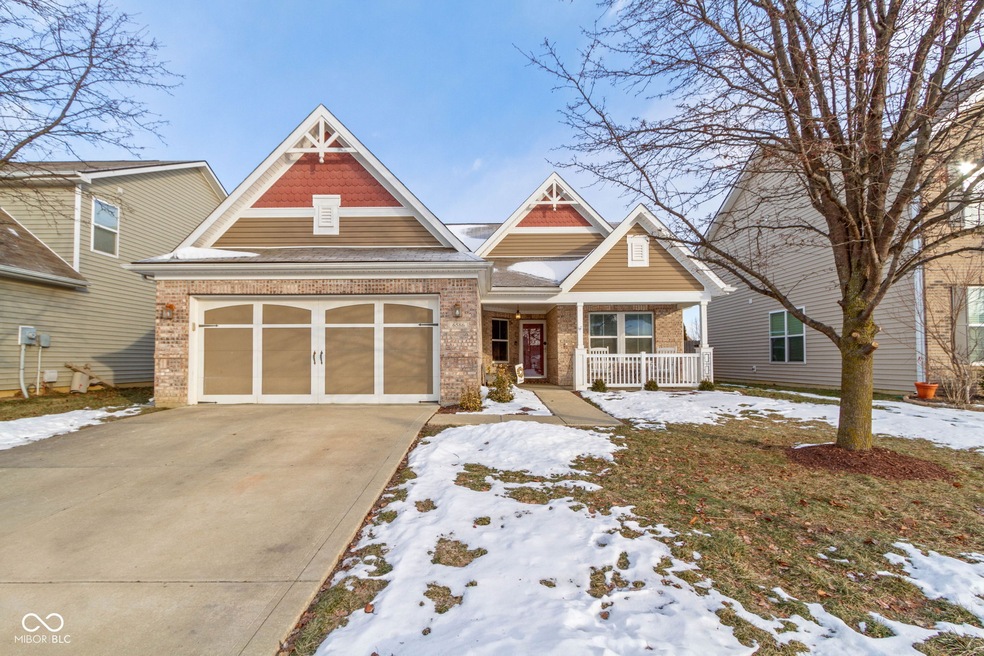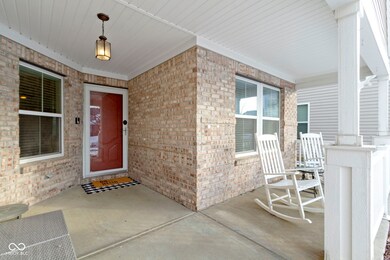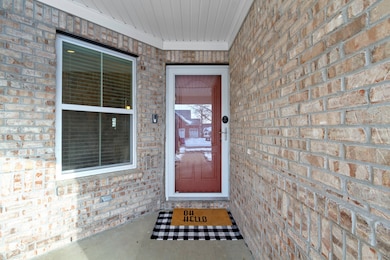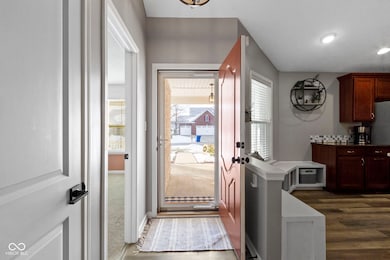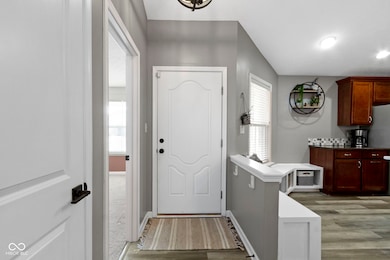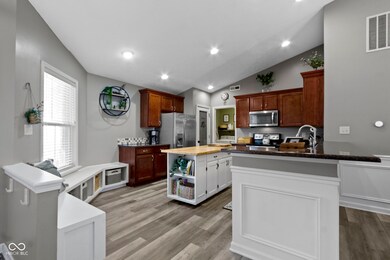
6586 W Winding Bend Mc Cordsville, IN 46055
Brooks-Luxhaven NeighborhoodHighlights
- Updated Kitchen
- Vaulted Ceiling
- Wood Flooring
- McCordsville Elementary School Rated A-
- Ranch Style House
- Covered Patio or Porch
About This Home
As of June 2025Curbside appeal meets modern functionality in this quaint ranch home in McCordsville! Greeted with an inviting covered front porch, this home exceeds your expectations from the minute you pull up. Upon entry, you'll notice vaulted ceilings, open concept main living area, and wood burning fireplace with floor to ceiling mantle. Kitchen highlights custom wrap-around window bench seating with additional storage, stainless steel appliances, and a statement-piece kitchen island, perfect for hosting! Floorplan gives way to accessible dining area and never a beat away from the main gathering space. Open floor plan? Yes please! Wonderfully oversized primary bedroom with tray ceiling features updated bathroom with dual vanities and soaking tub, along with a walk-in closet, making for the perfect retreat. Two additional, newly-carpeted bedrooms, accessible to another updated full bath round out the ideal floorplan for family get-togethers. Speaking of hosting, don't miss out on the perfect, covered outdoor patio area! Your back patio offers the ideal setting for grilling or entertaining, especially for football Sundays! Don't miss your opportunity to see this gem!
Last Agent to Sell the Property
F.C. Tucker Company Brokerage Email: talktolauraturner@gmail.com License #RB14043258 Listed on: 04/22/2025

Co-Listed By
F.C. Tucker Company Brokerage Email: talktolauraturner@gmail.com License #RB22000610
Home Details
Home Type
- Single Family
Est. Annual Taxes
- $2,864
Year Built
- Built in 2012
Lot Details
- 6,708 Sq Ft Lot
- Landscaped with Trees
HOA Fees
- $32 Monthly HOA Fees
Parking
- 2 Car Attached Garage
Home Design
- Ranch Style House
- Traditional Architecture
- Slab Foundation
- Vinyl Construction Material
Interior Spaces
- 1,666 Sq Ft Home
- Tray Ceiling
- Vaulted Ceiling
- Paddle Fans
- Vinyl Clad Windows
- Window Screens
- Great Room with Fireplace
- Family or Dining Combination
- Attic Access Panel
Kitchen
- Updated Kitchen
- Electric Cooktop
- Built-In Microwave
- Dishwasher
- Disposal
Flooring
- Wood
- Carpet
- Laminate
- Vinyl Plank
Bedrooms and Bathrooms
- 3 Bedrooms
- 2 Full Bathrooms
- Dual Vanity Sinks in Primary Bathroom
Laundry
- Laundry Room
- Dryer
- Washer
Outdoor Features
- Covered Patio or Porch
Schools
- Mccordsville Elementary School
- Mt Vernon Middle School
- Mt Vernon High School
Utilities
- Forced Air Heating System
- Heat Pump System
- Programmable Thermostat
- Electric Water Heater
Community Details
- Deer Crossing Subdivision
Listing and Financial Details
- Tax Lot 30-01-23-205-199.000-018
- Assessor Parcel Number 300123205199000018
- Seller Concessions Not Offered
Ownership History
Purchase Details
Home Financials for this Owner
Home Financials are based on the most recent Mortgage that was taken out on this home.Purchase Details
Home Financials for this Owner
Home Financials are based on the most recent Mortgage that was taken out on this home.Purchase Details
Home Financials for this Owner
Home Financials are based on the most recent Mortgage that was taken out on this home.Similar Homes in the area
Home Values in the Area
Average Home Value in this Area
Purchase History
| Date | Type | Sale Price | Title Company |
|---|---|---|---|
| Warranty Deed | $210,000 | First American Title Insurance | |
| Deed | $183,000 | -- | |
| Warranty Deed | $183,000 | Chicago Title Company Llc | |
| Warranty Deed | -- | None Available |
Mortgage History
| Date | Status | Loan Amount | Loan Type |
|---|---|---|---|
| Previous Owner | $206,196 | FHA | |
| Previous Owner | $173,850 | New Conventional | |
| Previous Owner | $157,592 | FHA |
Property History
| Date | Event | Price | Change | Sq Ft Price |
|---|---|---|---|---|
| 06/10/2025 06/10/25 | Sold | $315,000 | -1.6% | $189 / Sq Ft |
| 04/29/2025 04/29/25 | Pending | -- | -- | -- |
| 04/22/2025 04/22/25 | For Sale | $320,000 | +74.9% | $192 / Sq Ft |
| 03/09/2018 03/09/18 | Sold | $183,000 | +1.7% | $110 / Sq Ft |
| 01/17/2018 01/17/18 | Pending | -- | -- | -- |
| 01/15/2018 01/15/18 | For Sale | $180,000 | +12.1% | $108 / Sq Ft |
| 09/27/2013 09/27/13 | Sold | $160,500 | -5.5% | $100 / Sq Ft |
| 08/11/2013 08/11/13 | Pending | -- | -- | -- |
| 07/31/2013 07/31/13 | For Sale | $169,900 | -- | $105 / Sq Ft |
Tax History Compared to Growth
Tax History
| Year | Tax Paid | Tax Assessment Tax Assessment Total Assessment is a certain percentage of the fair market value that is determined by local assessors to be the total taxable value of land and additions on the property. | Land | Improvement |
|---|---|---|---|---|
| 2024 | $2,845 | $265,600 | $48,000 | $217,600 |
| 2023 | $2,845 | $266,800 | $48,000 | $218,800 |
| 2022 | $2,477 | $228,000 | $30,500 | $197,500 |
| 2021 | $1,939 | $193,900 | $30,500 | $163,400 |
| 2020 | $1,836 | $183,600 | $30,500 | $153,100 |
| 2019 | $1,766 | $176,600 | $30,500 | $146,100 |
| 2018 | $1,765 | $176,500 | $30,500 | $146,000 |
| 2017 | $1,692 | $169,200 | $30,500 | $138,700 |
| 2016 | $1,661 | $166,100 | $29,600 | $136,500 |
| 2014 | $1,631 | $156,200 | $28,500 | $127,700 |
| 2013 | $1,631 | $152,500 | $28,500 | $124,000 |
Agents Affiliated with this Home
-
Laura Turner

Seller's Agent in 2025
Laura Turner
F.C. Tucker Company
(317) 363-0842
62 in this area
496 Total Sales
-
Cody Sparks
C
Seller Co-Listing Agent in 2025
Cody Sparks
F.C. Tucker Company
4 in this area
56 Total Sales
-
Steve Sergi

Buyer's Agent in 2025
Steve Sergi
RE/MAX At The Crossing
(317) 507-5883
5 in this area
253 Total Sales
-
Sophie Sergi

Buyer Co-Listing Agent in 2025
Sophie Sergi
RE/MAX At The Crossing
(317) 796-6349
3 in this area
120 Total Sales
-
D
Seller's Agent in 2018
Donna White
Keller Williams Indy Metro NE
-
Patrick Davidson

Buyer's Agent in 2018
Patrick Davidson
The Cooper Real Estate Group
(317) 698-4928
109 Total Sales
Map
Source: MIBOR Broker Listing Cooperative®
MLS Number: 22032660
APN: 30-01-23-205-199.000-018
- 8644 N Deer Crossing Blvd
- 8744 N Aspen Way
- 8778 N Deer Crossing Blvd
- 6770 W Buck Stone Dr
- 6771 W Buck Stone Dr
- Exclusives 3067 Plan at Enclave at Deer Crossing
- Exclusives 2699 Plan at Enclave at Deer Crossing
- 8872 Coldwater Cir
- 6481 W Treeline Ln
- 6357 W Cedar Chase Dr
- 6467 W Deer Crossing Blvd
- 6471 W Clearview Dr
- 6870 W Buck Stone Dr
- 6869 W Buck Stone Dr
- 8334 N Doheny Dr
- 8909 N White Tail Trail
- 6902 Enclave Dr
- 6475 Teakwood Way
- 6944 Oakcrest Dr
- 6784 Vail Ct
