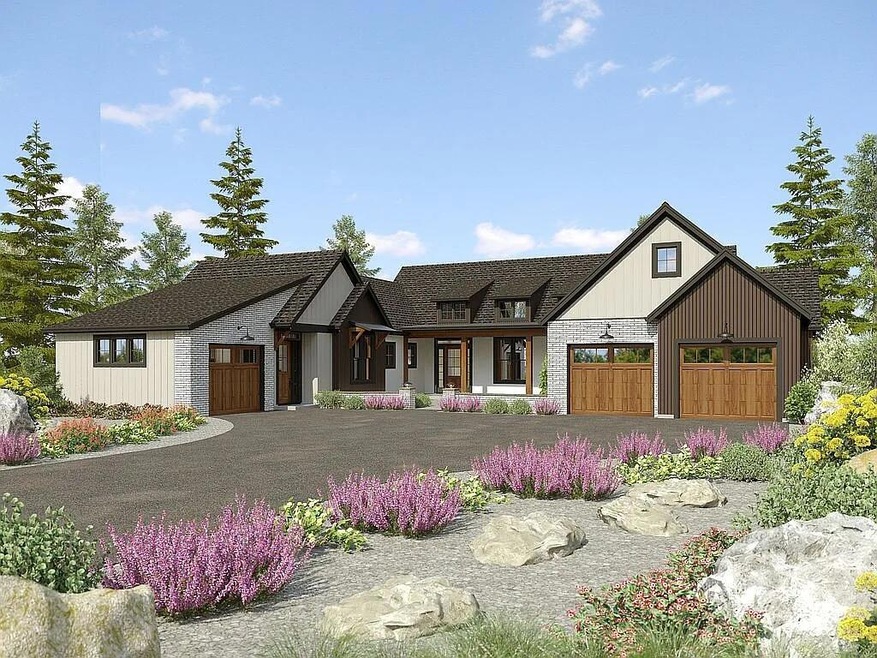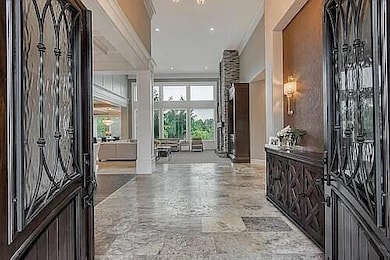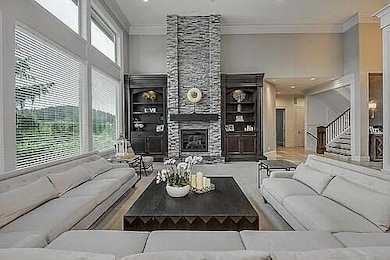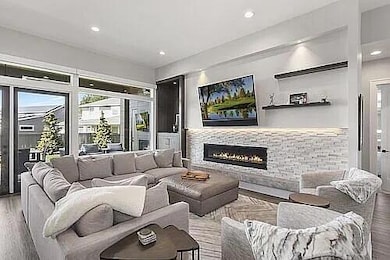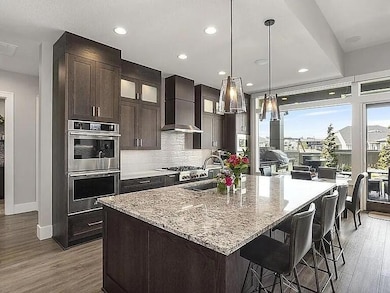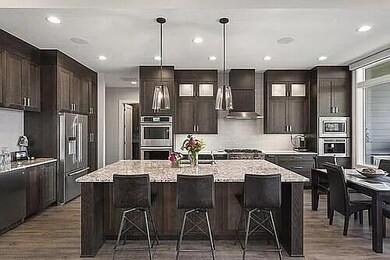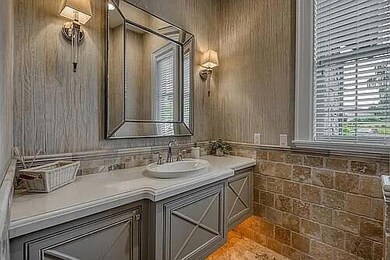65867 Sage Canyon Ct Unit F Bend, OR 97701
Juniper Preserve NeighborhoodEstimated payment $9,933/month
Highlights
- On Golf Course
- New Construction
- Resort Property
- Fitness Center
- Heated In Ground Pool
- Two Primary Bedrooms
About This Home
Custom single-level home on a premier flat lot overlooking the iconic Tom Fazio world-class golf course at Juniper Preserve. This 4-bed, 5-bath home includes a private guest suite with its own entrance and garage. Wide-open floor plan features soaring wood beam ceilings, warm custom finishes, a chef's kitchen, and a luxurious primary suite with an oversized walk-in shower. Outdoor living offers a spacious patio and fire pit. Located in a secure, manned gated resort community with approx. 300 days of sunshine. Amenities include 2 championship golf courses, pools, spa, fitness center, tennis, playground, basketball, restaurants, and valet service. Minutes to Redmond airport. Elevated homesite above the signature #8 hole and lava tubes boasts panoramic Cascade views. Includes Pronghorn Lifetime Transferable Membership valued at $115,000. Photos are renderings to represent the home and finishes; buyers may select all colors and materials.
Home Details
Home Type
- Single Family
Est. Annual Taxes
- $2,306
Year Built
- Built in 2025 | New Construction
Lot Details
- 0.6 Acre Lot
- On Golf Course
- Level Lot
HOA Fees
- $279 Monthly HOA Fees
Parking
- 6 Car Attached Garage
- Garage Door Opener
Property Views
- Golf Course
- Territorial
Home Design
- Northwest Architecture
- Ranch Style House
- Stem Wall Foundation
- Frame Construction
- Metal Roof
- Concrete Perimeter Foundation
Interior Spaces
- 3,725 Sq Ft Home
- Open Floorplan
- Built-In Features
- Wood Burning Fireplace
- Gas Fireplace
- Double Pane Windows
- Great Room with Fireplace
- Dining Room
- Home Office
- Laundry Room
Kitchen
- Breakfast Area or Nook
- Eat-In Kitchen
- Oven
- Range
- Microwave
- Dishwasher
- Kitchen Island
- Granite Countertops
- Trash Compactor
Flooring
- Wood
- Carpet
- Tile
Bedrooms and Bathrooms
- 4 Bedrooms
- Double Master Bedroom
- Walk-In Closet
- 5 Full Bathrooms
- Double Vanity
- Soaking Tub
- Bathtub Includes Tile Surround
Home Security
- Carbon Monoxide Detectors
- Fire and Smoke Detector
Pool
- Heated In Ground Pool
- Fence Around Pool
Outdoor Features
- Patio
- Fire Pit
- Front Porch
Schools
- Tumalo Community Elementary School
- Obsidian Middle School
- Ridgeview High School
Utilities
- Forced Air Heating and Cooling System
- Heating System Uses Natural Gas
- Heat Pump System
- Cable TV Available
Listing and Financial Details
- Tax Lot F
- Assessor Parcel Number 242351
Community Details
Overview
- Resort Property
- Built by Liesy Homes NW
- Pronghorn Subdivision
Recreation
- Golf Course Community
- Tennis Courts
- Pickleball Courts
- Sport Court
- Fitness Center
- Community Pool
- Trails
Additional Features
- Restaurant
- Gated Community
Map
Home Values in the Area
Average Home Value in this Area
Property History
| Date | Event | Price | List to Sale | Price per Sq Ft |
|---|---|---|---|---|
| 08/08/2025 08/08/25 | For Sale | $1,798,800 | -- | $483 / Sq Ft |
Source: Oregon Datashare
MLS Number: 220207316
- 65877 Sage Canyon Ct Unit 180
- 65827 Sage Canyon Ct Unit 175
- 65866 Sage Canyon Ct Unit Lot 171
- 23021 Brushline Ct
- 23031 Brushline Ct Unit 120
- 22933 Canyon View Loop Unit Lot 186
- 65952 Rimrock Ct
- 65848 Sanctuary Dr Unit 286
- 23107 Watercourse Way Unit Lot 53
- 66110 Pronghorn Estates Dr
- 65828 Sanctuary Dr Unit Lot 284
- 66100 Pronghorn Estates Dr Unit Lot 141
- 66315 Pronghorn Estates Dr
- 23118 Watercourse Way Unit 111
- 23078 Watercourse Way Unit 109
- 65922 Bearing Dr Unit Lot 105
- 66325 Pronghorn Estates Dr Unit Lot 211
- 23127 Watercourse Way Unit Lot 51
- 65827 Sanctuary Dr Unit 275
- 22884 Moss Rock Dr
- 4633 SW 37th St
- 3759 SW Badger Ave
- 3750 SW Badger Ave
- 1950 SW Umatilla Ave
- 1329 SW Pumice Ave
- 1640 SW 35th St
- 629 SW 5th St
- 532 SW Rimrock Way
- 418 NW 17th St Unit 3
- 787 NW Canal Blvd
- 1485 Murrelet Dr Unit Bonus Room Apartment
- 748 NE Oak Place
- 748 NE Oak Place
- 951 Golden Pheasant Dr Unit ID1330988P
- 3025 NW 7th St
- 2960 NW Northwest Way
- 63190 Deschutes Market Rd
- 11043 Village Loop Unit ID1330989P
- 10576 Village Loop Unit ID1330996P
- 63055 Yampa Way Unit ID1330997P
