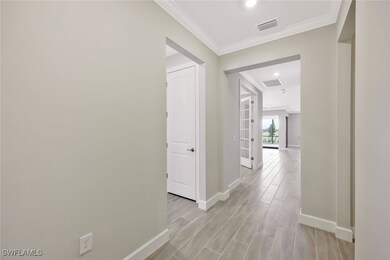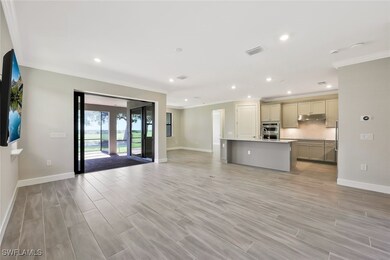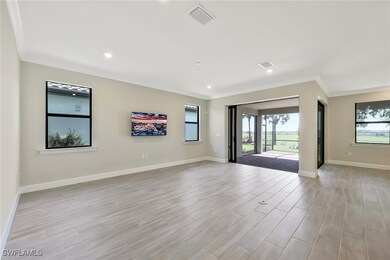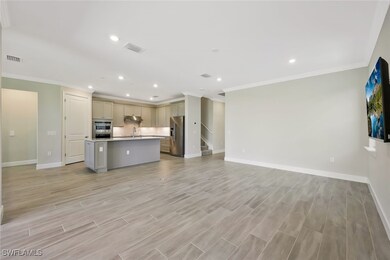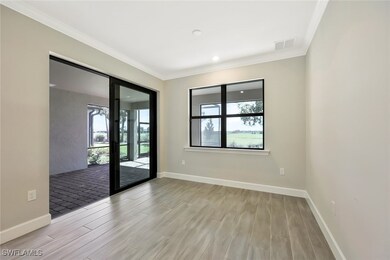
6588 Legacy Way Ave Maria, FL 34142
Estimated payment $5,002/month
Highlights
- On Golf Course
- Senior Community
- Clubhouse
- Fitness Center
- Gated Community
- Maid or Guest Quarters
About This Home
Experience the pinnacle of luxury and sophistication in this stunning 4-bedroom, 4-bathroom home with additional flex space & loft, perfectly situated in the highly sought-after Del Webb community in Ave Maria. Move-in ready and never lived in, this exquisite residence is designed to impress with top-of-the-line finishes, an expansive open-concept layout, and breathtaking golf course views.
From the moment you arrive, you’ll be captivated by the home’s elegant curb appeal, featuring lush landscaping, a paver driveway, and a charming covered entryway. Step inside to discover soaring ceilings with custom crown moldings, contemporary neutral tones, all impact windows and sliders and high-end wood-look tile flooring that seamlessly flows throughout the main living areas. The chef’s kitchen is a masterpiece, complete with premium stainless-steel appliances, reverse osmosis treatment system, quartz countertops, a 5 range electric cooktop, convection wall oven, custom cabinetry, and a spacious island—perfect for casual dining or entertaining guests.
The grand living area is an entertainer’s dream, with oversized sliding glass doors that lead to an expansive, screened-in lanai, offering unobstructed views of the pristine golf course. Enjoy morning coffee or sunset cocktails while basking in the tranquility of this idyllic outdoor oasis.
A versatile flex space provides endless possibilities—ideal for a home office, library, or cozy den. The sprawling upstairs loft offers additional living space, perfect for a media room, playroom, or guest retreat.
The primary suite is a private sanctuary, featuring large windows with serene golf course vistas, an opulent en-suite bathroom with a spa-like glass-enclosed shower, dual vanities, and a spacious walk-in closet. Each additional bedroom is generously sized, offering comfort and style for family and guests alike.
Del Webb at Ave Maria is renowned for its resort-style amenities, including a championship golf course, clubhouse, fitness center, pools, tennis and pickleball courts, and a vibrant social calendar. Located just minutes from shopping, dining, and community events, this home offers the perfect blend of luxury, leisure, and convenience.
Don’t miss the opportunity to own this spectacular, never-lived-in home in one of Southwest Florida’s premier 55+ communities. Schedule your private tour today!
Listing Agent
Premiere Plus Realty Company License #249526122 Listed on: 03/21/2025
Home Details
Home Type
- Single Family
Est. Annual Taxes
- $1,997
Year Built
- Built in 2024
Lot Details
- 6,970 Sq Ft Lot
- On Golf Course
- Northwest Facing Home
- Rectangular Lot
- Sprinkler System
HOA Fees
Parking
- 2 Car Attached Garage
- Garage Door Opener
- Driveway
Home Design
- Tile Roof
- Stucco
Interior Spaces
- 3,112 Sq Ft Home
- 2-Story Property
- Built-In Features
- High Ceiling
- Ceiling Fan
- French Doors
- Entrance Foyer
- Family Room
- Combination Dining and Living Room
- Den
- Loft
- Hobby Room
- Screened Porch
- Golf Course Views
- Washer and Dryer Hookup
Kitchen
- Breakfast Bar
- Built-In Oven
- Electric Cooktop
- Microwave
- Ice Maker
- Dishwasher
- Kitchen Island
- Disposal
Flooring
- Carpet
- Tile
Bedrooms and Bathrooms
- 4 Bedrooms
- Split Bedroom Floorplan
- Walk-In Closet
- Maid or Guest Quarters
- 4 Full Bathrooms
- Dual Sinks
- Shower Only
- Separate Shower
Home Security
- Security Gate
- Impact Glass
- Fire and Smoke Detector
Outdoor Features
- Screened Patio
Utilities
- Central Heating and Cooling System
- Underground Utilities
- Water Purifier
- High Speed Internet
- Cable TV Available
Listing and Financial Details
- Tax Lot 28
- Assessor Parcel Number 29817017607
Community Details
Overview
- Senior Community
- Association fees include management, cable TV, golf, internet, irrigation water, legal/accounting, ground maintenance, recreation facilities, reserve fund, road maintenance, street lights
- Association Phone (239) 455-2001
- Del Webb Subdivision
Amenities
- Community Barbecue Grill
- Picnic Area
- Shops
- Restaurant
- Sauna
- Clubhouse
- Billiard Room
- Community Library
Recreation
- Golf Course Community
- Tennis Courts
- Community Basketball Court
- Pickleball Courts
- Bocce Ball Court
- Community Playground
- Fitness Center
- Community Pool
- Community Spa
- Putting Green
- Park
- Dog Park
Security
- Gated Community
Map
Home Values in the Area
Average Home Value in this Area
Tax History
| Year | Tax Paid | Tax Assessment Tax Assessment Total Assessment is a certain percentage of the fair market value that is determined by local assessors to be the total taxable value of land and additions on the property. | Land | Improvement |
|---|---|---|---|---|
| 2023 | $1,812 | $9,664 | $0 | $0 |
| 2022 | $1,524 | $8,785 | $8,785 | $0 |
| 2021 | $1,740 | $7,028 | $7,028 | $0 |
Property History
| Date | Event | Price | Change | Sq Ft Price |
|---|---|---|---|---|
| 05/27/2025 05/27/25 | Price Changed | $790,000 | -4.8% | $254 / Sq Ft |
| 03/21/2025 03/21/25 | For Sale | $830,000 | -- | $267 / Sq Ft |
Purchase History
| Date | Type | Sale Price | Title Company |
|---|---|---|---|
| Warranty Deed | $900,160 | Pgp Title | |
| Warranty Deed | $900,160 | Pgp Title |
Similar Homes in the area
Source: Florida Gulf Coast Multiple Listing Service
MLS Number: 225029519
APN: 29817017607
- 6319 Achievement Ave
- 6140 Victory Dr
- 5847 Plymouth Place
- 5950 Plymouth Place
- 6152 Harmony Dr
- 6160 Harmony Dr
- 6189 Harmony Dr
- 5722 Legendary Ln
- 6217 Harmony Dr
- 5717 Legendary Ln
- 5939 Gala Dr
- 5705 Mayflower Way
- 5705 Mayflower Way Unit 1402
- 5697 Mayflower Way Unit 1202
- 5690 Mayflower Way Unit 601
- 5693 Cassidy Ln
- 5651 Double Eagle Cir Unit 4342
- 5749 Double Eagle Cir
- 4815 Frattina St
- 4405 Annapolis Ave

