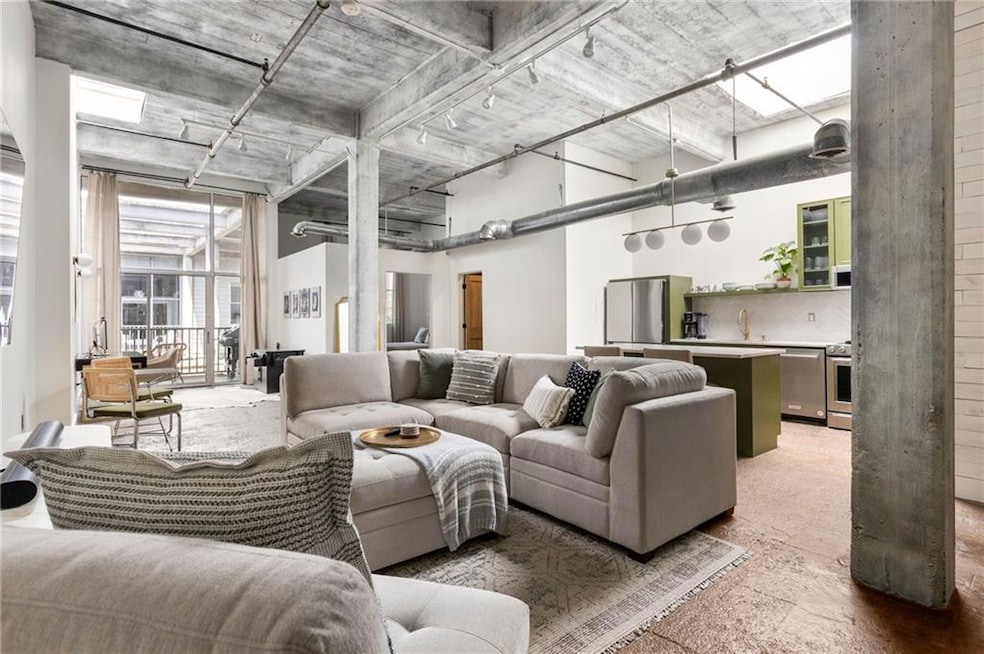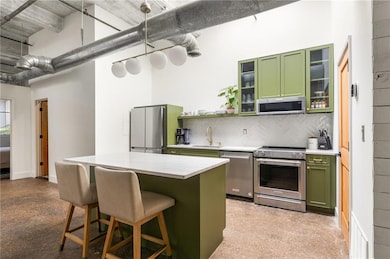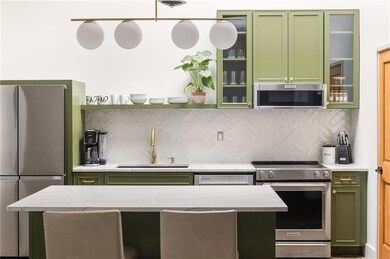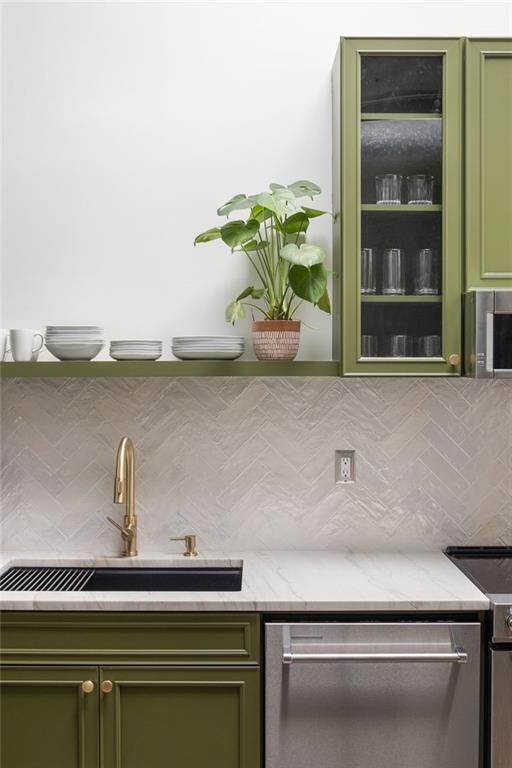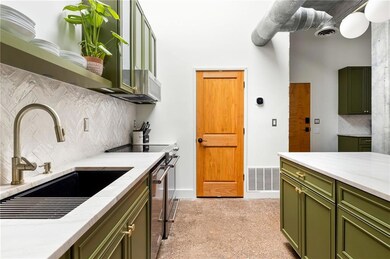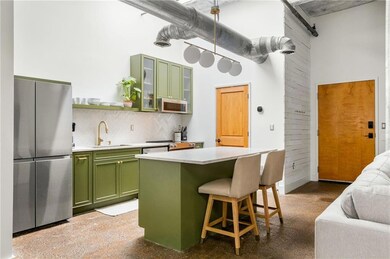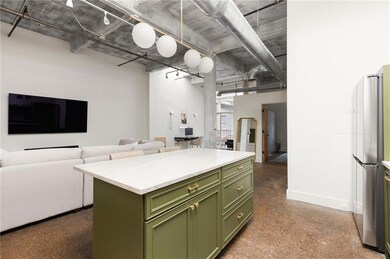659 Auburn Ave NE Unit 227 Atlanta, GA 30312
Old Fourth Ward NeighborhoodHighlights
- Fitness Center
- Open-Concept Dining Room
- Gated Community
- Midtown High School Rated A+
- No Units Above
- City View
About This Home
Live in the heart of Old Fourth Ward at StudioPlex where bold design meets historic character in this sun-soaked, industrial style loft. Recently renovated and freshly updated, this light-filled space combines the charm of its original architecture with the comfort of modern finishes. With the BeltLine and Krog Street Market just steps from your front door, and MARTA and major highways minutes away, this location puts you right in the center of one of Atlanta’s most walkable and vibrant neighborhoods. Inside, soaring 14-foot ceilings and oversized windows create a breezy, expansive vibe. The open layout flows from the generous living area into a dedicated dining space and a stunning kitchen outfitted with sage green cabinetry, granite countertops, new appliances, and a large island that is perfect for hosting friends or enjoying a quiet night in. A separate bar area adds a go-to spot for morning coffee or evening cocktails without skipping a beat. Fresh paint, updated lighting, and thoughtful touches throughout add to the move-in ready feel. Beyond the dining space, a cozy nook is ready for your home office, reading chair, or creative corner, with a view out to your private balcony. Whether you’re starting the day with sunshine or winding down with dinner outdoors, it is the perfect little exhale in the middle of it all. The bedroom is a true retreat with wall-to-wall built-in closets and easy access to a sleek, modern bathroom featuring bold black and white tile, a glass enclosed shower, and designer finishes. The layout also offers flexibility to function as a spacious two-bedroom, ideal for guests, a home office, or simply more room to spread out. Deeded garage parking adds everyday ease, and building amenities including a fitness center, community lounge, and a friendly, connected vibe that make StudioPlex feel like home. If you're looking for style, substance, and walkability in one of Atlanta’s most dynamic neighborhoods, this one checks every box.
Condo Details
Home Type
- Condominium
Est. Annual Taxes
- $3,421
Year Built
- Built in 1925
Lot Details
- No Units Above
- Two or More Common Walls
- Private Entrance
- Zero Lot Line
Parking
- 1 Car Garage
- Electric Vehicle Home Charger
- Parking Lot
- Assigned Parking
Property Views
- City
- Neighborhood
Home Design
- Concrete Roof
- Three Sided Brick Exterior Elevation
Interior Spaces
- 1,000 Sq Ft Home
- 1-Story Property
- Rear Stairs
- Ceiling height of 10 feet on the main level
- Skylights
- Great Room
- Open-Concept Dining Room
- Home Office
Kitchen
- Open to Family Room
- Breakfast Bar
- Electric Oven
- Self-Cleaning Oven
- Electric Cooktop
- Microwave
- Dishwasher
- Kitchen Island
- Stone Countertops
- Disposal
Bedrooms and Bathrooms
- 1 Primary Bedroom on Main
- Dual Closets
- 1 Full Bathroom
- Shower Only
Laundry
- Laundry Room
- Laundry on main level
Home Security
Outdoor Features
- Balcony
- Courtyard
- Covered patio or porch
Location
- Property is near public transit
- Property is near schools
- Property is near shops
- Property is near the Beltline
Schools
- Hope-Hill Elementary School
- David T Howard Middle School
- Midtown High School
Utilities
- Cooling Available
- Heat Pump System
- Electric Water Heater
- High Speed Internet
- Phone Available
- Cable TV Available
Listing and Financial Details
- Security Deposit $2,700
- 12 Month Lease Term
- $50 Application Fee
- Assessor Parcel Number 14 001900101956
Community Details
Overview
- Application Fee Required
- Studioplex Subdivision
Amenities
- Restaurant
- Clubhouse
Recreation
- Fitness Center
- Park
- Dog Park
Pet Policy
- Pets Allowed
- Pet Deposit $500
Security
- Gated Community
- Fire and Smoke Detector
- Fire Sprinkler System
Map
Source: First Multiple Listing Service (FMLS)
MLS Number: 7614872
APN: 14-0019-0010-195-6
- 659 Auburn Ave NE Unit 215
- 661 Auburn Ave NE Unit 10
- 22 Airline St SE Unit 403
- 22 Airline St NE Unit 201
- 572 Edgewood Ave SE Unit 303
- 572 Edgewood Ave SE Unit 106
- 572 Edgewood Ave NE Unit 309
- 71 Krog St NE
- 77 Krog St NE
- 726 Edgewood Ave NE
- 658 McGruder St NE
- 79 Waddell St NE
- 638 McGruder St NE
- 167 Sampson St NE
- 66 Howell St NE
- 626 John Wesley Dobbs Ave NE
- 659 Auburn Ave NE Unit 226
- 69 Randolph St NE Unit A
- 69 Randolph St NE
- 665 Auburn Ave
- 628 Edgewood Ave NE Unit PH8
- 623 Irwin St NE
- 44 Krog St NE
- 628 Edgewood Ave NE
- 572 Edgewood Ave NE Unit 301
- 22 Airline St SE Unit 404
- 670 Dekalb Ave SE
- 726 Edgewood Ave NE
- 608 McGruder St NE
- 175 Sampson St NE
- 600 Brickworks Cir Unit 6308
- 782 Dixie Ave NE Unit 5
- 517 Irwin St NE
- 70 Spruce St NE
- 794-798 Dixie Ave NE
- 210 Sampson St NE Unit 3
