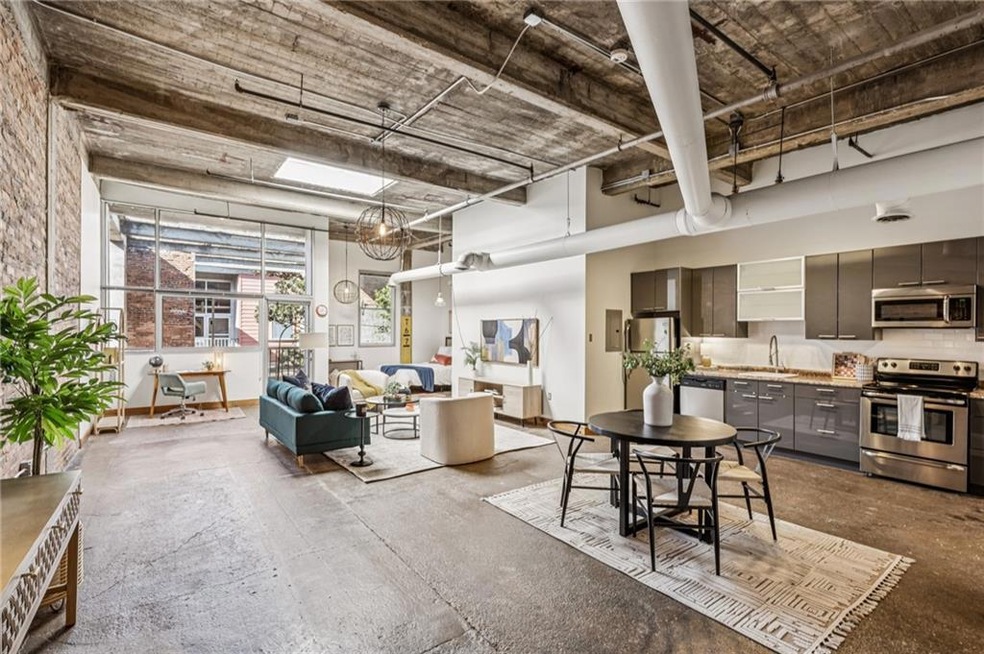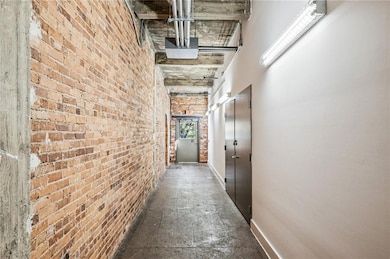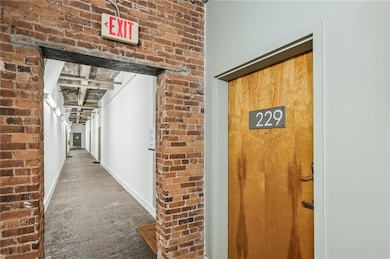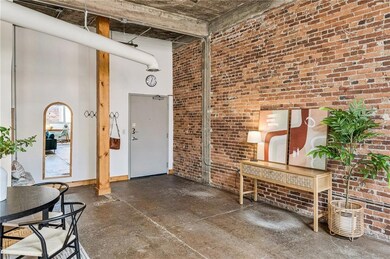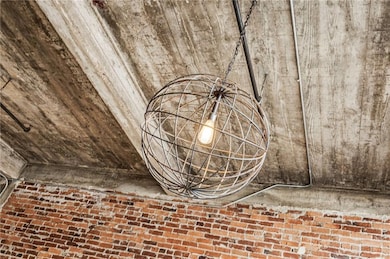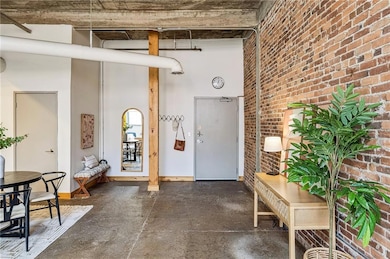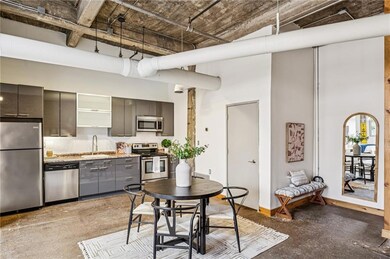659 Auburn Ave NE Unit 229 Atlanta, GA 30312
Old Fourth Ward NeighborhoodEstimated payment $3,099/month
Highlights
- Fitness Center
- Open-Concept Dining Room
- Rooftop Deck
- Midtown High School Rated A+
- No Units Above
- Catering Kitchen
About This Home
Looking for a place with character? You’ve found it. This authentic 1925 loft has stories to tell—and lucky you, it’s ready for its next chapter. Original brick walls, exposed beams, concrete floors, and soaring 12-foot ceilings whisper vintage charm while the courtyard views flood the space with natural light. And let’s talk location: ever dreamed of rolling out of bed and—BOOM!—you’re on the BeltLine with a coffee in one hand and a breakfast burrito in the other? That’s your new morning routine. Want tacos, ice cream, or a leisurely stroll to Piedmont Park? All within seconds. Krog Street Market and Inman Park Village are practically your backyard. Forget driving—just park it and live your best car-free life. This space is as versatile as it is stylish. With an open kitchen, oversized dining area, and spacious living zone, you can go full HGTV and make it your dream home—or turn it into your dream office, salon, med-spa, or creative studio (it’s zoned for both work and residential). Basically, if you can imagine it, Studioplex #229 can handle it. Perks? Oh, we’ve got those too: covered garage parking, an EV charger, a fitness center, and a rooftop deck that’s perfect for sipping something cold as the sun sets. Plus, the community’s getting a glow-up—renovations are underway and the results are going to be spectacular. Charm, history, convenience—and just the right amount of “wow.”
Welcome home to Studioplex #229, where past and present meet perfectly on the BeltLine.
Property Details
Home Type
- Condominium
Est. Annual Taxes
- $6,910
Year Built
- Built in 1925
Lot Details
- No Units Above
- Two or More Common Walls
- Landscaped
HOA Fees
- $283 Monthly HOA Fees
Home Design
- Contemporary Architecture
- Concrete Roof
- Four Sided Brick Exterior Elevation
Interior Spaces
- 930 Sq Ft Home
- 1-Story Property
- Beamed Ceilings
- Ceiling height of 10 feet on the main level
- Ceiling Fan
- Skylights
- Insulated Windows
- Great Room
- Open-Concept Dining Room
- Concrete Flooring
- Laundry Room
Kitchen
- Open to Family Room
- Eat-In Kitchen
- Walk-In Pantry
- Electric Oven
- Gas Cooktop
- Microwave
- Dishwasher
- Wood Stained Kitchen Cabinets
Bedrooms and Bathrooms
- 1 Primary Bedroom on Main
- Walk-In Closet
- 1 Full Bathroom
- Bathtub and Shower Combination in Primary Bathroom
Home Security
Parking
- 1 Parking Space
- Covered Parking
- Assigned Parking
Eco-Friendly Details
- Energy-Efficient Windows
Outdoor Features
- Balcony
- Rooftop Deck
- Enclosed Patio or Porch
Location
- Property is near public transit
- Property is near schools
- Property is near shops
- Property is near the Beltline
Schools
- John Hope-Charles Walter Hill Elementary School
- David T Howard Middle School
- Midtown High School
Utilities
- Central Heating and Cooling System
- Electric Water Heater
- High Speed Internet
- Cable TV Available
Listing and Financial Details
- Assessor Parcel Number 14 001900101972
Community Details
Overview
- 130 Units
- Mrg Association
- Studioplex Subdivision
Amenities
- Catering Kitchen
- Clubhouse
Recreation
- Fitness Center
- Dog Park
Security
- Fire and Smoke Detector
Map
Home Values in the Area
Average Home Value in this Area
Tax History
| Year | Tax Paid | Tax Assessment Tax Assessment Total Assessment is a certain percentage of the fair market value that is determined by local assessors to be the total taxable value of land and additions on the property. | Land | Improvement |
|---|---|---|---|---|
| 2025 | $5,389 | $168,920 | $19,400 | $149,520 |
| 2023 | $6,993 | $168,920 | $19,400 | $149,520 |
| 2022 | $4,991 | $123,320 | $15,360 | $107,960 |
| 2021 | $4,850 | $119,720 | $14,920 | $104,800 |
| 2020 | $4,845 | $118,280 | $14,720 | $103,560 |
| 2019 | $94 | $116,240 | $14,480 | $101,760 |
| 2018 | $4,549 | $109,880 | $14,400 | $95,480 |
| 2017 | $2,999 | $69,440 | $8,640 | $60,800 |
| 2016 | $3,007 | $69,440 | $8,640 | $60,800 |
| 2015 | $3,045 | $69,440 | $8,640 | $60,800 |
| 2014 | -- | $43,400 | $6,320 | $37,080 |
Property History
| Date | Event | Price | List to Sale | Price per Sq Ft | Prior Sale |
|---|---|---|---|---|---|
| 11/14/2025 11/14/25 | For Sale | $425,000 | +73.5% | $457 / Sq Ft | |
| 03/09/2016 03/09/16 | Sold | $245,000 | 0.0% | $263 / Sq Ft | View Prior Sale |
| 02/26/2016 02/26/16 | Pending | -- | -- | -- | |
| 02/23/2016 02/23/16 | For Sale | $245,000 | +27.6% | $263 / Sq Ft | |
| 08/26/2014 08/26/14 | Sold | $192,050 | -1.5% | $207 / Sq Ft | View Prior Sale |
| 08/10/2014 08/10/14 | For Sale | $195,000 | +167.1% | $210 / Sq Ft | |
| 05/18/2012 05/18/12 | Sold | $73,000 | -26.3% | $78 / Sq Ft | View Prior Sale |
| 04/05/2012 04/05/12 | Pending | -- | -- | -- | |
| 11/21/2011 11/21/11 | For Sale | $99,000 | -- | $106 / Sq Ft |
Purchase History
| Date | Type | Sale Price | Title Company |
|---|---|---|---|
| Warranty Deed | $245,000 | -- | |
| Warranty Deed | $192,050 | -- | |
| Warranty Deed | $73,000 | -- | |
| Warranty Deed | $104,258 | -- | |
| Foreclosure Deed | $104,258 | -- |
Mortgage History
| Date | Status | Loan Amount | Loan Type |
|---|---|---|---|
| Previous Owner | $58,400 | No Value Available |
Source: First Multiple Listing Service (FMLS)
MLS Number: 7680748
APN: 14-0019-0010-197-2
- 659 Auburn Ave NE Unit 120
- 22 Airline St SE Unit 403
- 621 Irwin St NE
- 609 Irwin St NE
- 572 Edgewood Ave NE Unit 106
- 572 Edgewood Ave NE Unit 309
- 71 Krog St NE
- 59 Krog St NE
- 53 Krog St NE
- 83 Waddell St NE
- 638 McGruder St NE
- 71 Howell St NE
- 161 Randolph St NE
- 102 Howell St NE
- 15 Waddell St NE Unit 101
- 15 Waddell St NE Unit 204
- 69 Hogue St NE
- 630 John Wesley Dobbs Ave NE
- 659 Auburn Ave NE Unit 138
- 661 Auburn Ave NE Unit 16
- 665 Auburn Ave NE Unit 610
- 69 Randolph St NE Unit B
- 69 Randolph St NE
- 69 Randolph St NE Unit ID1323858P
- 665 Auburn Ave
- 623 Irwin St NE
- 44 Krog St NE
- 628 Edgewood Ave NE
- 670 Dekalb Ave SE
- 622 John Wesley Dobbs Ave NE
- 523 Irwin St NE
- 782 Dixie Ave NE Unit 2
- 67 Hogue St NE
- 70 Spruce St NE
- 794-798 Dixie Ave NE
- 210 Sampson St NE Unit 3
- 170 Boulevard SE Unit 324E
- 170 Boulevard SE Unit 103D
