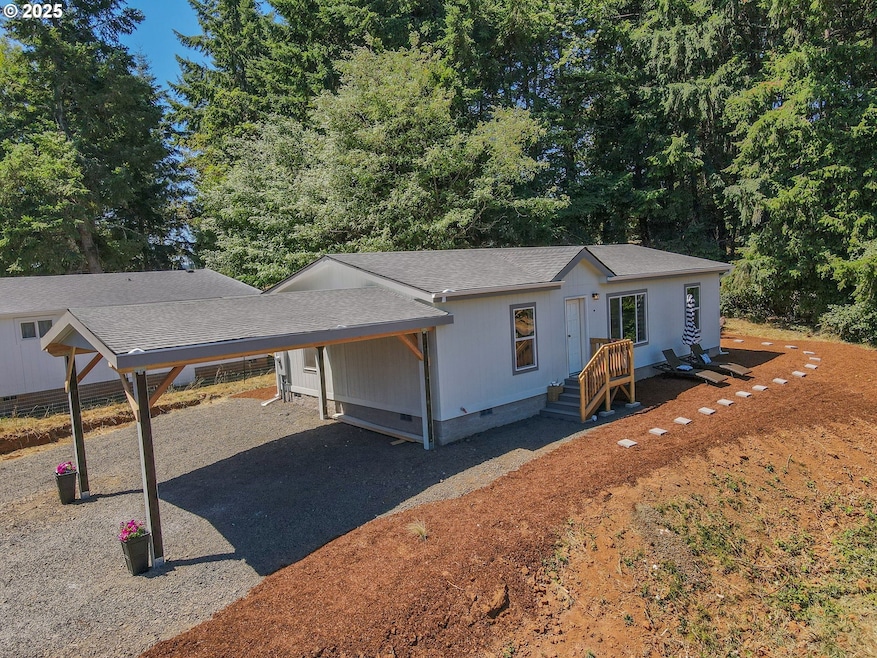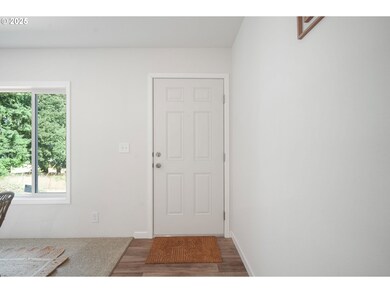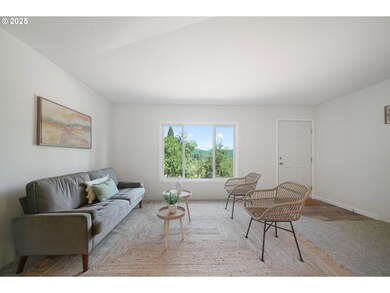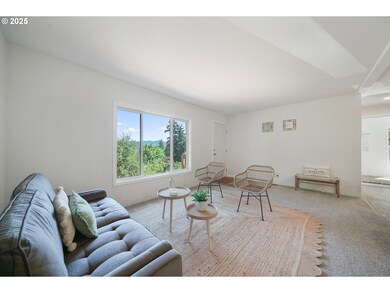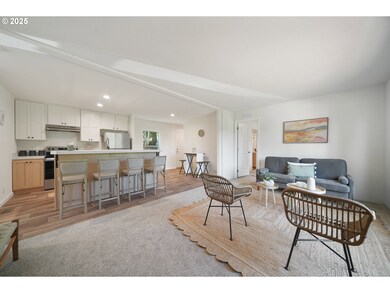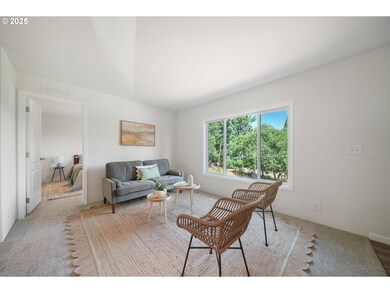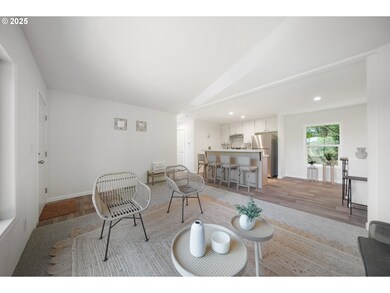659 Charles St Yoncalla, OR 97499
Estimated payment $1,467/month
Highlights
- New Construction
- No HOA
- Porch
- View of Trees or Woods
- Stainless Steel Appliances
- Living Room
About This Home
Welcome to 659 Charles Street! This brand-new 2025-built manufactured home offers 3 bedrooms, 2 bathrooms, and 1,041 sq ft of thoughtfully designed living space — combining comfort, style, and sweeping views of the surrounding landscape. Set on its own land at the end of a quiet dead-end street, this home is perfectly positioned in the peaceful town of Yoncalla, just under 10 minutes from Drain and only 25 minutes to Cottage Grove.Step inside to an inviting open floor plan filled with natural light. The kitchen is beautifully appointed with two-toned custom cabinetry, a farmhouse sink, brand new appliances, and stylish finishes that make everyday living feel elevated. All three bedrooms feature walk-in closets, while the spacious primary suite includes a luxurious en-suite bath with modern touches.Outside, you'll enjoy a large lot with space to garden, relax, or simply take in the local wildlife. A timber-framed carport adds rustic charm, and a separate shed provides extra storage for tools, gear, or hobbies.Whether you're downsizing, buying your first home, or seeking a quiet retreat, this move-in-ready home blends rural tranquility with modern convenience. Don’t miss the opportunity to make 659 Charles Street your new address!
Property Details
Home Type
- Mobile/Manufactured
Est. Annual Taxes
- $181
Year Built
- Built in 2025 | New Construction
Lot Details
- 0.27 Acre Lot
- Level Lot
- Landscaped with Trees
Property Views
- Woods
- Mountain
Home Design
- Block Foundation
- Composition Roof
- Plywood Siding Panel T1-11
Interior Spaces
- 1,041 Sq Ft Home
- 1-Story Property
- Vinyl Clad Windows
- Family Room
- Living Room
- Dining Room
- Wall to Wall Carpet
- Crawl Space
Kitchen
- Free-Standing Range
- Dishwasher
- Stainless Steel Appliances
- Kitchen Island
Bedrooms and Bathrooms
- 3 Bedrooms
- 2 Full Bathrooms
Laundry
- Laundry Room
- Washer and Dryer
Parking
- Carport
- Driveway
Outdoor Features
- Shed
- Porch
Schools
- Yoncalla Elementary And Middle School
- Yoncalla High School
Mobile Home
- Manufactured Home With Land
- Vinyl Skirt
Utilities
- Forced Air Heating and Cooling System
- Electric Water Heater
Community Details
- No Home Owners Association
Listing and Financial Details
- Assessor Parcel Number R29299
Map
Home Values in the Area
Average Home Value in this Area
Tax History
| Year | Tax Paid | Tax Assessment Tax Assessment Total Assessment is a certain percentage of the fair market value that is determined by local assessors to be the total taxable value of land and additions on the property. | Land | Improvement |
|---|---|---|---|---|
| 2025 | $186 | $17,447 | $17,447 | -- |
| 2024 | $181 | $16,939 | $16,939 | -- |
| 2023 | $175 | $16,446 | $0 | $0 |
| 2022 | $170 | $15,967 | $0 | $0 |
| 2021 | $165 | $15,502 | $0 | $0 |
| 2020 | $161 | $15,051 | $0 | $0 |
| 2019 | $156 | $14,613 | $0 | $0 |
| 2018 | $151 | $14,188 | $0 | $0 |
| 2017 | $147 | $13,775 | $0 | $0 |
| 2016 | $143 | $13,374 | $0 | $0 |
| 2015 | $139 | $12,985 | $0 | $0 |
| 2014 | $135 | $12,607 | $0 | $0 |
| 2013 | -- | $12,240 | $0 | $0 |
Property History
| Date | Event | Price | List to Sale | Price per Sq Ft |
|---|---|---|---|---|
| 08/21/2025 08/21/25 | Pending | -- | -- | -- |
| 08/18/2025 08/18/25 | Price Changed | $275,000 | -1.8% | $264 / Sq Ft |
| 07/31/2025 07/31/25 | Price Changed | $279,900 | -1.8% | $269 / Sq Ft |
| 07/14/2025 07/14/25 | For Sale | $284,900 | -- | $274 / Sq Ft |
Source: Regional Multiple Listing Service (RMLS)
MLS Number: 272346015
APN: R29299
- 792 Clone Ave
- 0 Anne St Unit LOT 3 554545762
- 0 Anne St Unit Lot 1 220196575
- 0 Anne St Unit LOT 1 289234974
- 0 Anne St Unit Lot 3
- 1059 Wooley Ct
- 1019 Wooley Ct
- 1039 Wooley Ct
- 1079 Wooley Ct
- 1089 Wooley Ct
- 373 Hayhurst Rd
- 749 Douglas St
- 656 Applegate Ave
- 173 Main St
- 425 Birch St
- 395 Applegate Ave
- 156 Cedar St
- 0 1st St
- 272 Alder St
- 134 Main St
