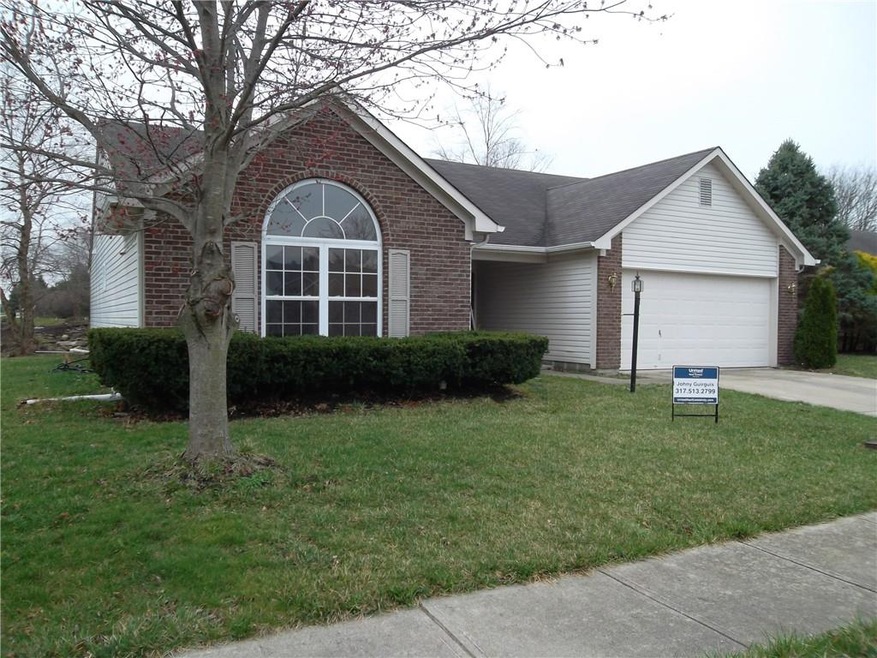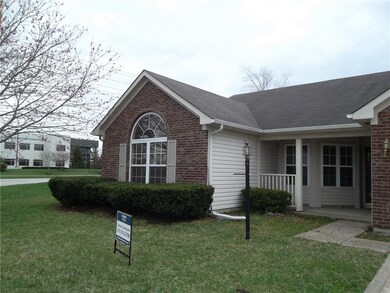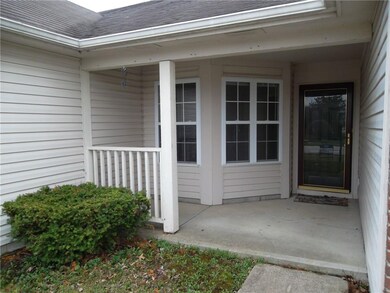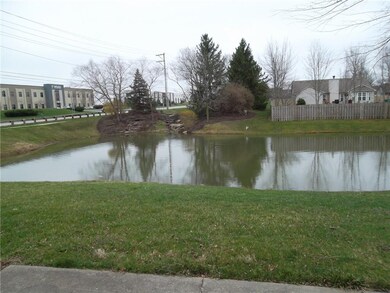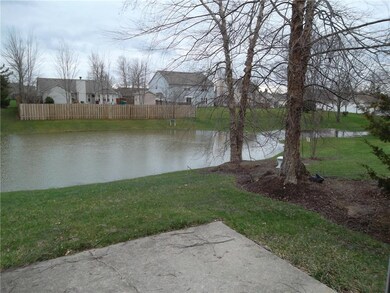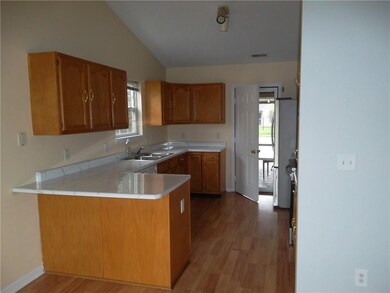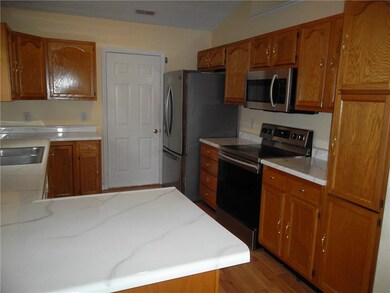
659 E Pine Ridge Dr Westfield, IN 46074
Highlights
- Ranch Style House
- Cathedral Ceiling
- 2 Car Attached Garage
- Westfield Intermediate School Rated A
- Thermal Windows
- Bay Window
About This Home
As of April 2021great house in the heart of Westfield with easy access to shopping center, Park and US 31.This great house has a cathedral ceiling living room overlooks a pond with a wood burning fireplace. This corner lot has a master bedroom which features a cathedral ceiling, a walk in closet and shower tub bathroom. all appliances are included. updates are laminate flooring all over the house, new updated kitchen countertop and new fresh paint.
Last Agent to Sell the Property
United Real Estate Indpls License #RB14031697 Listed on: 03/26/2021

Last Buyer's Agent
Mandy Sheckles
F.C. Tucker Company

Home Details
Home Type
- Single Family
Est. Annual Taxes
- $2,040
Year Built
- Built in 2001
Lot Details
- 6,970 Sq Ft Lot
- Sprinkler System
HOA Fees
- $21 Monthly HOA Fees
Parking
- 2 Car Attached Garage
- Driveway
Home Design
- Ranch Style House
- Traditional Architecture
- Brick Exterior Construction
- Slab Foundation
- Vinyl Siding
Interior Spaces
- 1,632 Sq Ft Home
- Woodwork
- Cathedral Ceiling
- Thermal Windows
- Bay Window
- Great Room with Fireplace
- Attic Access Panel
- Fire and Smoke Detector
- Laundry on main level
Kitchen
- Electric Oven
- Microwave
- Dishwasher
- Disposal
Bedrooms and Bathrooms
- 3 Bedrooms
- Walk-In Closet
- 2 Full Bathrooms
Utilities
- Forced Air Heating and Cooling System
Community Details
- Association fees include insurance, maintenance, nature area, parkplayground
- Pine Ridge Subdivision
- Property managed by Pine Ridge
- The community has rules related to covenants, conditions, and restrictions
Listing and Financial Details
- Assessor Parcel Number 290902001039000015
Ownership History
Purchase Details
Home Financials for this Owner
Home Financials are based on the most recent Mortgage that was taken out on this home.Purchase Details
Home Financials for this Owner
Home Financials are based on the most recent Mortgage that was taken out on this home.Purchase Details
Home Financials for this Owner
Home Financials are based on the most recent Mortgage that was taken out on this home.Purchase Details
Purchase Details
Home Financials for this Owner
Home Financials are based on the most recent Mortgage that was taken out on this home.Purchase Details
Home Financials for this Owner
Home Financials are based on the most recent Mortgage that was taken out on this home.Purchase Details
Home Financials for this Owner
Home Financials are based on the most recent Mortgage that was taken out on this home.Purchase Details
Similar Homes in Westfield, IN
Home Values in the Area
Average Home Value in this Area
Purchase History
| Date | Type | Sale Price | Title Company |
|---|---|---|---|
| Warranty Deed | -- | None Available | |
| Quit Claim Deed | $162,052 | Centurion Land Title | |
| Quit Claim Deed | $162,052 | Centurion Land Title | |
| Quit Claim Deed | -- | None Available | |
| Warranty Deed | -- | Attorney | |
| Quit Claim Deed | -- | Investors Titlecorp | |
| Warranty Deed | -- | -- | |
| Warranty Deed | -- | -- |
Mortgage History
| Date | Status | Loan Amount | Loan Type |
|---|---|---|---|
| Open | $537,170,000 | Construction | |
| Closed | $30,000 | New Conventional | |
| Previous Owner | $121,844 | New Conventional | |
| Previous Owner | $121,844 | New Conventional | |
| Previous Owner | $129,940 | New Conventional | |
| Previous Owner | $131,805 | FHA | |
| Previous Owner | $135,705 | FHA | |
| Previous Owner | $140,022 | FHA |
Property History
| Date | Event | Price | Change | Sq Ft Price |
|---|---|---|---|---|
| 06/15/2021 06/15/21 | Rented | -- | -- | -- |
| 06/09/2021 06/09/21 | Under Contract | -- | -- | -- |
| 06/02/2021 06/02/21 | For Rent | $2,055 | 0.0% | -- |
| 04/19/2021 04/19/21 | Sold | $255,000 | +2.0% | $156 / Sq Ft |
| 03/30/2021 03/30/21 | Pending | -- | -- | -- |
| 03/25/2021 03/25/21 | For Sale | $249,900 | +71.2% | $153 / Sq Ft |
| 07/21/2015 07/21/15 | Sold | $146,000 | 0.0% | $89 / Sq Ft |
| 06/11/2015 06/11/15 | For Sale | $146,000 | -- | $89 / Sq Ft |
Tax History Compared to Growth
Tax History
| Year | Tax Paid | Tax Assessment Tax Assessment Total Assessment is a certain percentage of the fair market value that is determined by local assessors to be the total taxable value of land and additions on the property. | Land | Improvement |
|---|---|---|---|---|
| 2024 | $5,924 | $271,200 | $45,000 | $226,200 |
| 2023 | $5,949 | $262,400 | $45,000 | $217,400 |
| 2022 | $5,246 | $229,400 | $45,000 | $184,400 |
| 2021 | $2,281 | $193,500 | $45,000 | $148,500 |
| 2020 | $2,244 | $188,900 | $45,000 | $143,900 |
| 2019 | $2,041 | $172,500 | $26,900 | $145,600 |
| 2018 | $1,879 | $159,300 | $26,900 | $132,400 |
| 2017 | $1,667 | $151,000 | $26,900 | $124,100 |
| 2016 | $1,553 | $140,900 | $26,900 | $114,000 |
| 2014 | $1,437 | $131,500 | $26,900 | $104,600 |
| 2013 | $1,437 | $126,100 | $26,900 | $99,200 |
Agents Affiliated with this Home
-

Seller's Agent in 2021
Johny Guirguis
United Real Estate Indpls
(317) 513-2799
8 in this area
38 Total Sales
-
M
Seller's Agent in 2021
MARCELENE EDWARDS
Progress Residential Property
-
M
Buyer's Agent in 2021
Mandy Sheckles
F.C. Tucker Company
-

Seller's Agent in 2015
Mike Scheetz
CENTURY 21 Scheetz
(317) 587-8600
161 in this area
738 Total Sales
-
M
Seller Co-Listing Agent in 2015
Melanie Scheetz
CENTURY 21 Scheetz
(317) 587-8600
39 in this area
207 Total Sales
Map
Source: MIBOR Broker Listing Cooperative®
MLS Number: 21774477
APN: 29-09-02-001-039.000-015
- 601 E Quail Ridge Dr
- 572 E Quail Ridge Dr
- 610 Sawtooth St
- 695 Overcup St
- 17051 Newberry Ln
- 461 Dekalb Dr
- 17401 Austrian Pine Way
- 17072 Newberry Ln
- 16908 Mapleton Place
- 17347 Pine Wood Ln
- 65 E Pine Ridge Dr
- 16636 Brownstone Ct
- 16628 Brownstone Ct
- 247 Poplar St
- 410 Jersey St
- 205 Poplar St
- 401 Jersey St
- 17365 Graley Place
- 17309 Graley Place
- 17364 Graley Place
