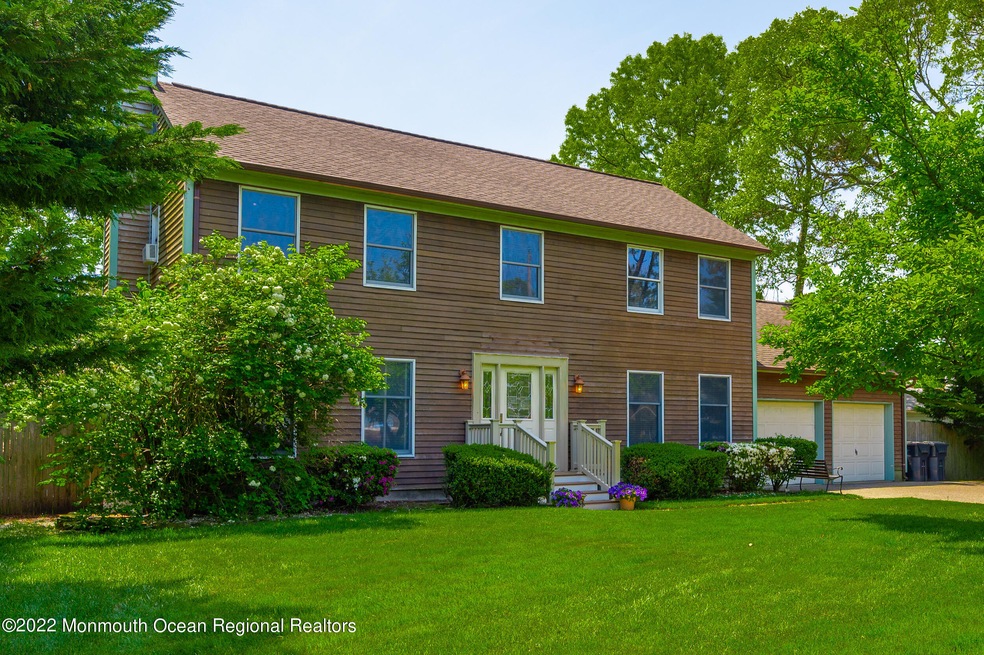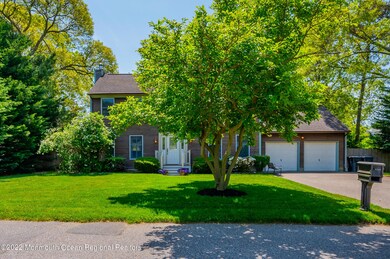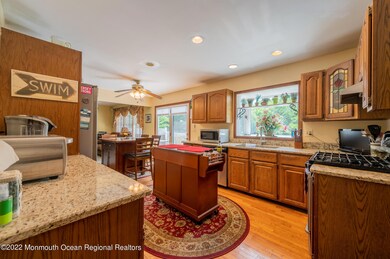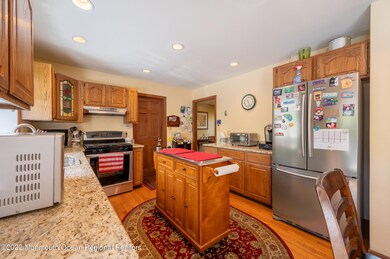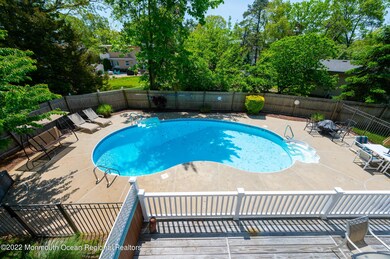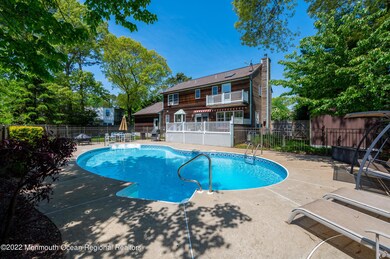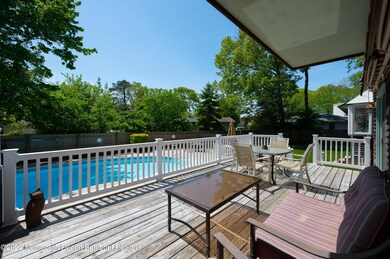
659 Hawks Nest Rd Brick, NJ 08724
Brick Township NeighborhoodEstimated Value: $670,000 - $730,000
Highlights
- Heated In Ground Pool
- Colonial Architecture
- Granite Countertops
- Bay View
- Wood Flooring
- No HOA
About This Home
As of July 2022Great home nestled in the Midstreams section of Brick. 4 Beds, 2 1/2 bath home. Kitchen has SS appliances and granite counter tops w/ eat in kitchen. Large FR/ LR & Dining rm for all your entertaining needs. Upstairs hosts a primary suite with bath and outside deck to have your morning coffee & 3 more bedrooms & bath. The backyard features / a fenced in - in ground pool W/ NEW pool liner & a large shed. Close to Windward Beach & shopping.
Last Agent to Sell the Property
Diane Turton, Realtors-Brick License #1325917 Listed on: 05/25/2022

Last Buyer's Agent
Jamie Martin Kline
Preferred Properties Real Estate
Home Details
Home Type
- Single Family
Est. Annual Taxes
- $8,198
Year Built
- Built in 1987
Lot Details
- 10,019 Sq Ft Lot
- Fenced
Parking
- 2 Car Direct Access Garage
- Garage Door Opener
- Double-Wide Driveway
Home Design
- Colonial Architecture
- Shingle Roof
Interior Spaces
- 1,920 Sq Ft Home
- 2-Story Property
- Ceiling Fan
- Skylights
- Recessed Lighting
- Light Fixtures
- Gas Fireplace
- Awning
- Blinds
- Bay Window
- Sliding Doors
- Bay Views
- Crawl Space
Kitchen
- Dinette
- Self-Cleaning Oven
- Gas Cooktop
- Stove
- Microwave
- Dishwasher
- Granite Countertops
Flooring
- Wood
- Wall to Wall Carpet
Bedrooms and Bathrooms
- 4 Bedrooms
- Primary Bathroom is a Full Bathroom
- Primary Bathroom includes a Walk-In Shower
Laundry
- Dryer
- Washer
Pool
- Heated In Ground Pool
- Outdoor Pool
- Pool Equipment Stays
Outdoor Features
- Shed
- Storage Shed
Schools
- Midstreams Elementary School
- Veterans Memorial Middle School
- Brick Memorial High School
Utilities
- Air Conditioning
- Multiple cooling system units
- Zoned Heating
- Boiler Heating System
- Baseboard Heating
- Hot Water Heating System
- Natural Gas Water Heater
Community Details
- No Home Owners Association
Listing and Financial Details
- Exclusions: PERSONAL ITEMS
- Assessor Parcel Number 07-00973-0000-00003
Ownership History
Purchase Details
Home Financials for this Owner
Home Financials are based on the most recent Mortgage that was taken out on this home.Purchase Details
Home Financials for this Owner
Home Financials are based on the most recent Mortgage that was taken out on this home.Similar Homes in the area
Home Values in the Area
Average Home Value in this Area
Purchase History
| Date | Buyer | Sale Price | Title Company |
|---|---|---|---|
| Suarez Carlos | $540,000 | Trident Abstract Title | |
| Parry Charles | $240,000 | -- | |
| Parry Charles | $240,000 | -- |
Mortgage History
| Date | Status | Borrower | Loan Amount |
|---|---|---|---|
| Open | Suarez Carlos | $432,000 | |
| Previous Owner | Parry Charles | $279,300 | |
| Previous Owner | Parry Charles | $237,675 | |
| Previous Owner | Day Parry Cathleen | $248,600 | |
| Previous Owner | Parry Charles | $79,000 | |
| Previous Owner | Parry Charles | $216,000 |
Property History
| Date | Event | Price | Change | Sq Ft Price |
|---|---|---|---|---|
| 07/07/2022 07/07/22 | Sold | $540,000 | 0.0% | $281 / Sq Ft |
| 06/06/2022 06/06/22 | Pending | -- | -- | -- |
| 05/25/2022 05/25/22 | For Sale | $540,000 | -- | $281 / Sq Ft |
Tax History Compared to Growth
Tax History
| Year | Tax Paid | Tax Assessment Tax Assessment Total Assessment is a certain percentage of the fair market value that is determined by local assessors to be the total taxable value of land and additions on the property. | Land | Improvement |
|---|---|---|---|---|
| 2024 | $8,496 | $343,000 | $168,500 | $174,500 |
| 2023 | $8,373 | $343,000 | $168,500 | $174,500 |
| 2022 | $8,373 | $343,000 | $168,500 | $174,500 |
| 2021 | $8,198 | $343,000 | $168,500 | $174,500 |
| 2020 | $8,091 | $343,000 | $168,500 | $174,500 |
| 2019 | $7,947 | $343,000 | $168,500 | $174,500 |
| 2018 | $7,766 | $343,000 | $168,500 | $174,500 |
| 2017 | $7,556 | $343,000 | $168,500 | $174,500 |
| 2016 | $7,515 | $343,000 | $168,500 | $174,500 |
| 2015 | $7,320 | $343,000 | $168,500 | $174,500 |
| 2014 | $7,258 | $343,000 | $168,500 | $174,500 |
Agents Affiliated with this Home
-
Donna Marie Jungsberger

Seller's Agent in 2022
Donna Marie Jungsberger
Diane Turton, Realtors-Brick
(908) 433-2900
39 in this area
103 Total Sales
-
J
Buyer's Agent in 2022
Jamie Martin Kline
Preferred Properties Real Estate
Map
Source: MOREMLS (Monmouth Ocean Regional REALTORS®)
MLS Number: 22215857
APN: 07-00973-0000-00003
- 640 Thoroughfare Rd
- 612 Harbor Rd
- 665 Bancroft Rd
- 560 Midwood Dr
- 106 Northeast Dr
- 553 Parker Ave
- 14 Sea Point Dr
- 650 Princeton Ave
- 627 Princeton Ave
- 2510 Sylvan Dr
- 1603 Dorsett Dock Rd
- 565 Princeton Ave
- 599 Point Ave
- 541 Parker Ave
- 678 Princeton Ave
- 2341 Harbor Dr
- 687 Princeton Ave
- 2401 Mallow St
- 6 Hidden Harbor Dr Unit 6F
- 1553 Littlehill Rd
- 659 Hawks Nest Rd
- 658 Carroll Fox Rd
- 663 Hawks Nest Rd
- 654 Carroll Fox Rd
- 656 Carroll Fox Rd
- 660 Carroll Fox Rd
- 660 Hawks Nest Rd
- 656 Hawks Nest Rd
- 667 Hawks Nest Rd
- 657 Carroll Fox Rd
- 664 Hawks Nest Rd
- 655 Carroll Fox Rd
- 653 Carroll Fox Rd
- 650 Hawks Nest Rd
- 663 Thoroughfare Rd
- 657 Thoroughfare Rd
- 658 Bancroft Rd
- 612 Cedarstream Place
- 671 Hawks Nest Rd
- 667 Thoroughfare Rd
