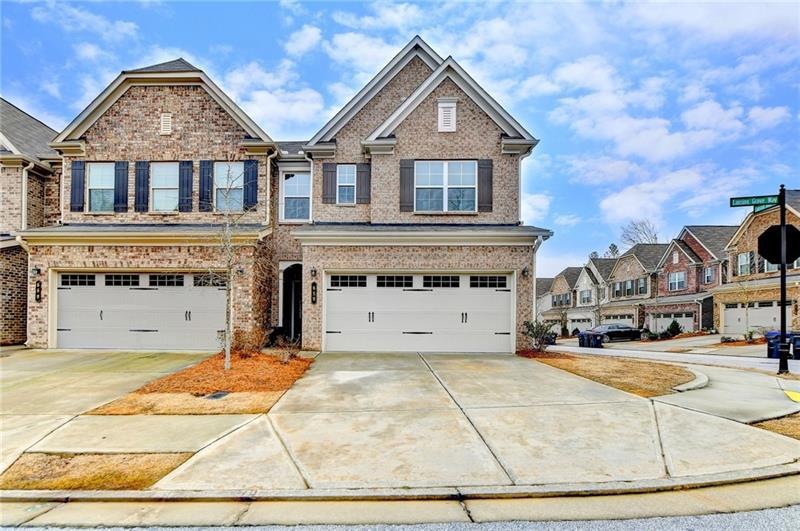
$329,900
- 3 Beds
- 2.5 Baths
- 1,696 Sq Ft
- 1880 Garbrooke Cove
- Lawrenceville, GA
*Free lender paid appraisal to qualified buyers! Home warranty with accepted offer!* Welcome to your new home in the desirable Bennington Square Townhouse Community in Lawrenceville! This beautifully maintained 3-bedroom, 2.5-bath townhome features gleaming hardwood floors throughout and a spacious primary bedroom perfect for relaxing after a long day. The bright and airy layout offers
Lily Stevens RE/MAX Around Atlanta
