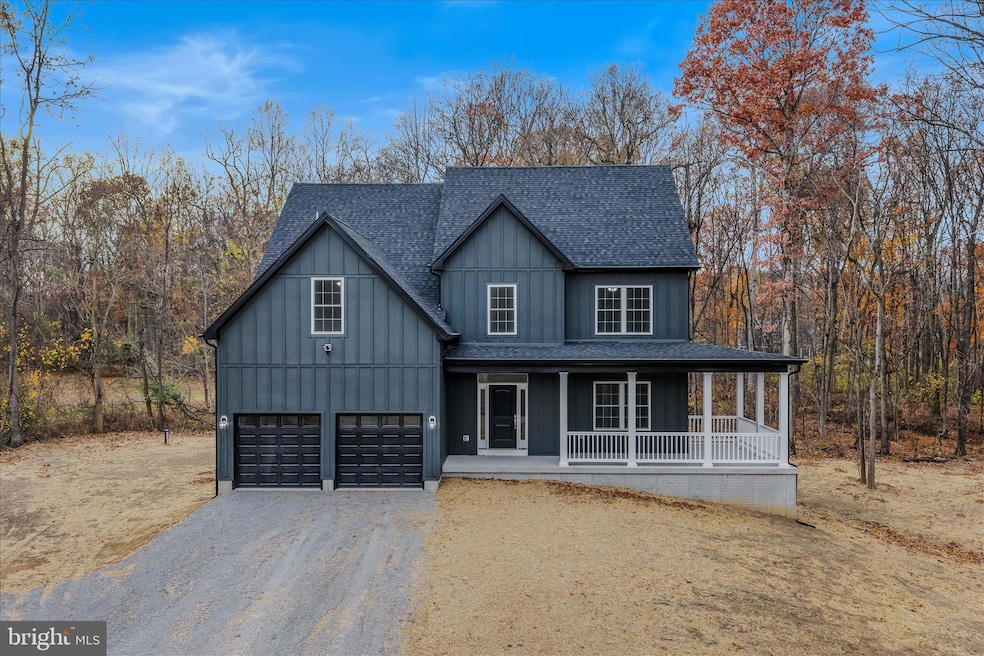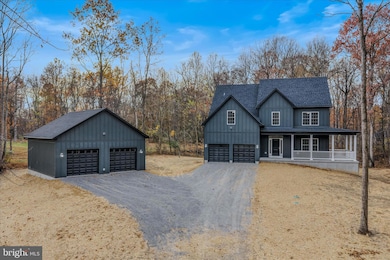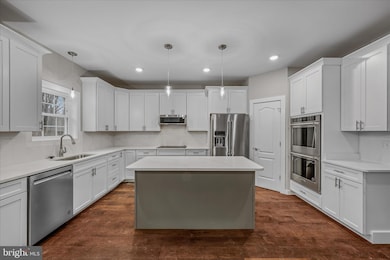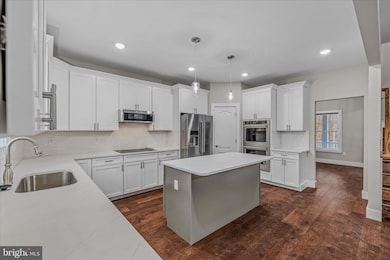659 Nimitz Ln Hedgesville, WV 25427
Estimated payment $4,374/month
Highlights
- Home fronts navigable water
- New Construction
- Gourmet Kitchen
- Water Access
- Second Garage
- 3.3 Acre Lot
About This Home
Absolutely gorgeous brand new custom 4 bedroom 2 1/2 bath colonial with full unfinished basement on an incredible 3.30+ acre lot. Also has attached 2 car garage and builder also built a detached 2 car garage for your boat and UTV or your toys. Truly custom from top to bottom with hardwoods throughout house and tile in bathrooms and laundry room. If you want something that lives up to the pictures then look no further. This house is in the highly desirable Crossings on the Potomac subdivision. So if your looking for a place to have access to the river this subdivision has private deeded access with riverfront community area with floating docks perfect for your boat or jet ski. Don't miss out. If you want the driveway paved price will be $824,900.
Listing Agent
(304) 553-6936 travisdavis3000@comcast.net Pearson Smith Realty, LLC Listed on: 11/11/2025

Home Details
Home Type
- Single Family
Est. Annual Taxes
- $1,234
Year Built
- Built in 2025 | New Construction
Lot Details
- 3.3 Acre Lot
- Home fronts navigable water
- Property is in excellent condition
- Property is zoned 100
HOA Fees
- $55 Monthly HOA Fees
Parking
- 4 Garage Spaces | 2 Attached and 2 Detached
- 8 Driveway Spaces
- Second Garage
- Front Facing Garage
- Garage Door Opener
Home Design
- Colonial Architecture
- Poured Concrete
- Architectural Shingle Roof
- Cement Siding
- Vinyl Siding
- Concrete Perimeter Foundation
Interior Spaces
- 3,192 Sq Ft Home
- Property has 3 Levels
- Open Floorplan
- Ceiling Fan
- Recessed Lighting
- Gas Fireplace
- Family Room Off Kitchen
- Combination Kitchen and Living
- Dining Area
- Wood Flooring
- Attic
Kitchen
- Gourmet Kitchen
- Gas Oven or Range
- Built-In Microwave
- Dishwasher
- Stainless Steel Appliances
- Kitchen Island
Bedrooms and Bathrooms
- 4 Bedrooms
- Soaking Tub
- Walk-in Shower
Laundry
- Laundry on upper level
- Washer and Dryer Hookup
Unfinished Basement
- Basement Fills Entire Space Under The House
- Connecting Stairway
Outdoor Features
- Water Access
- River Nearby
- Deck
Utilities
- Central Air
- Heat Pump System
- Vented Exhaust Fan
- Underground Utilities
- 200+ Amp Service
- Well
- Electric Water Heater
- Septic Equal To The Number Of Bedrooms
- Phone Available
Listing and Financial Details
- Tax Lot 25
- Assessor Parcel Number 04 9007500000000
Community Details
Overview
- Crossings On The Potomac HOA
- Crossings On The Potomac Subdivision
Recreation
- 5 Community Docks
Map
Home Values in the Area
Average Home Value in this Area
Property History
| Date | Event | Price | List to Sale | Price per Sq Ft |
|---|---|---|---|---|
| 11/11/2025 11/11/25 | For Sale | $799,900 | -- | $251 / Sq Ft |
Source: Bright MLS
MLS Number: WVBE2045872
- 0 Nimitz Ln Unit WVBE2045760
- 119 Piscataway Ln
- Lot 72 Nimitz Ln
- 21 Nimitz Ln
- Block 7 Lots 3 & 4 Boo Blvd
- 526 Colston Dr
- 878 Beards Crossing Rd
- Block 60 Lot 4 & 5 Jollywood Dr
- Block 62 Lot 7 Cub Ave
- 3 Bed/2 Bath on 1 ac Policeman Club Rd
- Block 53 Lot 4 Butterfly Blvd
- Block 78 LOT 8 Park Blvd
- Block 78 Lot 3 Park Blvd
- Block 52 Lot 14 Park Blvd
- Block 40 Lots 39 & 4 Hot Dog Rd
- Block 79 Lot 1 Detour Dr
- 0 Block 69 Lot 26 Jellystone
- Block 78 Lot 71 & 72 Boo Blvd
- Block 32 Lot 5 Hilo Rd
- Block 78 Lot 58 Yogi Bear Blvd
- 17 Changing Season Way
- 199 UNIT B Rumbling Rock Rd
- 199 UNIT A Rumbling Rock Rd
- 31 Forevergreen Dr
- 84 Norwood Dr
- 80 Norwood Dr
- 76 Norwood Dr
- 104 Rappahannock Run
- 227 Charterhouse St
- 91 Olga Dr
- 63 Olga Dr
- 43 Cramsford St
- 140 Cramsford St
- 197 Whimbrel Rd
- 58 Cramsford St
- 185 Carnes Way
- 23 Landis Ct
- 43 Dunmore Ct
- 50 Ran Rue Dr
- 53 Compound Cir






