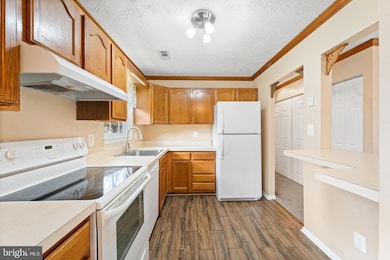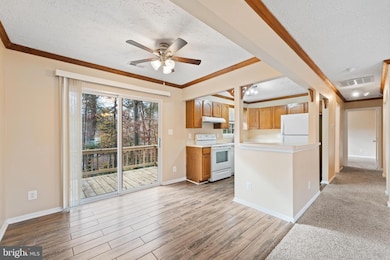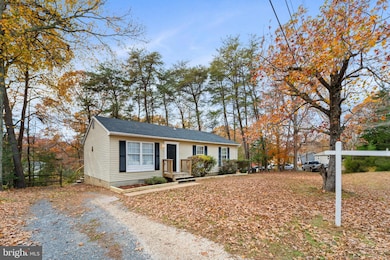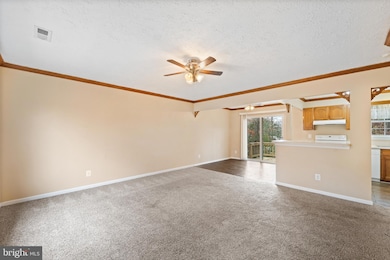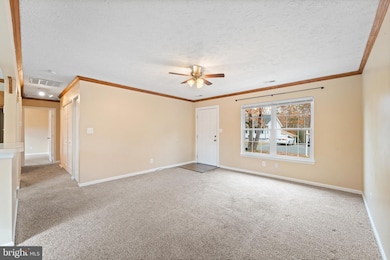Estimated payment $1,827/month
Highlights
- Raised Ranch Architecture
- Property is in excellent condition
- Heat Pump System
- Ceiling Fan
About This Home
Beautifully cared for and ideally positioned on a quiet dead-end street, this charming rambler offers the perfect blend of comfort, simplicity, and natural surroundings. Step inside to an inviting open floor plan that lives larger than expected. The light-filled living, dining, and kitchen areas flow seamlessly, making everyday living and entertaining a breeze. The gorgeous ceramic tile flooring in the dining room and kitchen adds modern style and easy maintenance. You’ll find three comfortable bedrooms and a well-kept full bath, providing everything you need on one convenient level. This home has been lovingly maintained, including a new roof for added peace of mind. Out back, a private deck overlooks your very own woodland retreat — the perfect spot to sip morning coffee, enjoy quiet evenings, or simply soak in the serenity of this oasis in the trees. The nearly 3.5 foot crawlspace runs the whole length of the house. If you’re looking for a move-in-ready home with charm, privacy, and a wonderful setting, 659 San Gabriel is ready to welcome you home.
Listing Agent
(301) 643-2604 trinicely@gmail.com JPAR Real Estate Professionals License #0225261872 Listed on: 11/19/2025

Open House Schedule
-
Saturday, November 22, 202512:00 to 2:00 pm11/22/2025 12:00:00 PM +00:0011/22/2025 2:00:00 PM +00:00Add to Calendar
Home Details
Home Type
- Single Family
Est. Annual Taxes
- $2,358
Year Built
- Built in 1987
Lot Details
- Property is in excellent condition
HOA Fees
- $49 Monthly HOA Fees
Parking
- Driveway
Home Design
- Raised Ranch Architecture
- Rambler Architecture
- Vinyl Siding
Interior Spaces
- 960 Sq Ft Home
- Property has 1 Level
- Ceiling Fan
- Crawl Space
Kitchen
- Electric Oven or Range
- Built-In Microwave
Bedrooms and Bathrooms
- 3 Main Level Bedrooms
- 1 Full Bathroom
Laundry
- Electric Dryer
- Washer
Schools
- Appeal Elementary School
- Southern Middle School
- Patuxent High School
Utilities
- Heat Pump System
- Vented Exhaust Fan
- Electric Water Heater
- Septic Tank
Community Details
- Chesapeake Ranch Estates Subdivision
Listing and Financial Details
- Tax Lot 21
- Assessor Parcel Number 0501130358
Map
Home Values in the Area
Average Home Value in this Area
Tax History
| Year | Tax Paid | Tax Assessment Tax Assessment Total Assessment is a certain percentage of the fair market value that is determined by local assessors to be the total taxable value of land and additions on the property. | Land | Improvement |
|---|---|---|---|---|
| 2025 | $2,208 | $180,567 | $0 | $0 |
| 2024 | $2,208 | $164,633 | $0 | $0 |
| 2023 | $1,699 | $148,700 | $55,200 | $93,500 |
| 2022 | $1,492 | $143,600 | $0 | $0 |
| 2021 | $1,918 | $138,500 | $0 | $0 |
| 2020 | $1,813 | $133,400 | $55,200 | $78,200 |
| 2019 | $1,399 | $133,367 | $0 | $0 |
| 2018 | $1,399 | $133,333 | $0 | $0 |
| 2017 | $1,791 | $133,300 | $0 | $0 |
| 2016 | -- | $133,300 | $0 | $0 |
| 2015 | $2,164 | $133,300 | $0 | $0 |
| 2014 | $2,164 | $134,700 | $0 | $0 |
Property History
| Date | Event | Price | List to Sale | Price per Sq Ft |
|---|---|---|---|---|
| 11/19/2025 11/19/25 | For Sale | $300,000 | -- | $313 / Sq Ft |
Purchase History
| Date | Type | Sale Price | Title Company |
|---|---|---|---|
| Deed | -- | -- | |
| Deed | $79,500 | -- | |
| Deed | $86,000 | -- |
Mortgage History
| Date | Status | Loan Amount | Loan Type |
|---|---|---|---|
| Closed | -- | No Value Available |
Source: Bright MLS
MLS Number: MDCA2024122
APN: 01-130358
- 11428 Redlands Rd
- 11504 Durango Dr
- 11525 Senora Ln
- 11554 Durango Dr
- 11436 Stirrup Ln
- 11590 Durango Dr
- 11540 Senora Ln
- 11316 Commanche Rd
- 513 Bridle Ct
- 649 Los Alamos Ln
- 11423 Rawhide Rd
- 1679 Sapphire Ct
- 11543 Wolf Howl Ln
- 1805 Rudolph Ln
- 646 White Rock Rd
- 1780 Rudolph Ln
- 11581 Deadwood Dr
- 11722 Big Bear Ln
- 11522 Buckskin Ct
- 11609 Deadwood Dr
- 11386 Sitting Bull Trail
- 738 Quapaw Ct
- 184 Fargo Rd
- 11964 Pine Trail
- 12284 Bandera Ln
- 12456 San Jose Ln
- 12543 Sagebrush Dr
- 3183 Calvert Blvd
- 494 Coster Rd
- 845 Sollers Wharf Rd
- 309 Pilot Way
- 603 Lake Dr
- 622 Oyster Bay Place Unit 302
- 521 Marlboro Ct
- 14412 Paddington Ct
- 206 Point Ln
- 14732 Patuxent Ave
- 8540 Perch Ct Unit Furnished Basement Air BB
- 14821 Patuxent Ave
- 312 White Sands Dr

