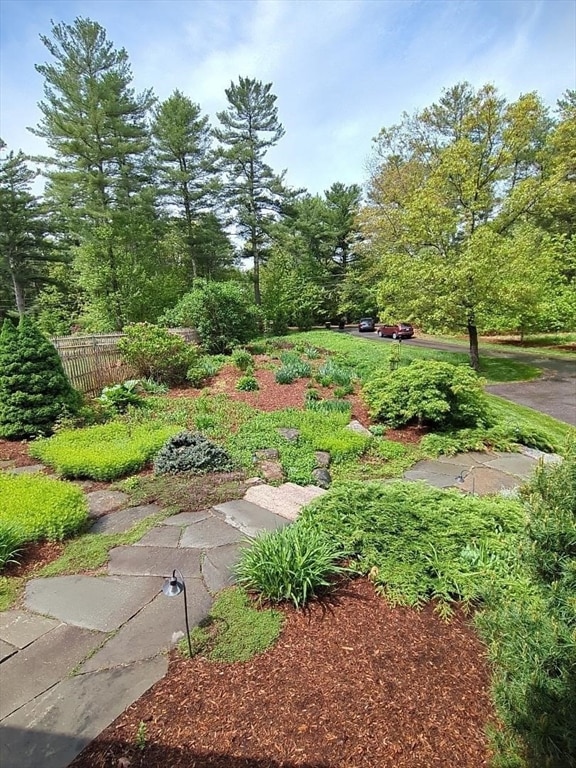
659 Sherman Farm Rd Harrisville, RI 02830
Burrilville NeighborhoodEstimated payment $4,190/month
Highlights
- 2.01 Acre Lot
- Deck
- Cathedral Ceiling
- Colonial Architecture
- Wooded Lot
- Wood Flooring
About This Home
Pristine center hall colonial with farmer's porch on two gorgeous acres! This pretty home features formal living and dining rooms with hardwoods, a stunning 26x22 family room with gas fireplace, a fully applianced maple and granite kitchen, custom windows treatments, central vac, alarm, and brand new Viessmann heating system! The primary bedroom suite offers a full bath and TWO walk-in closets! Outside you'll find a fully fenced backyard, 20x22 deck, and custom 20x20 patio with fire pit! In-ground sprinklers in the front and rear yards, storage shed, and professional landscape lighting complete the package! Don't wait - this special home won't last!
Home Details
Home Type
- Single Family
Est. Annual Taxes
- $7,096
Year Built
- Built in 2006
Lot Details
- 2.01 Acre Lot
- Fenced Yard
- Fenced
- Sprinkler System
- Wooded Lot
- Property is zoned F5
Parking
- 2 Car Attached Garage
- Tuck Under Parking
- Side Facing Garage
- Garage Door Opener
- Driveway
- Open Parking
- Off-Street Parking
Home Design
- Colonial Architecture
- Frame Construction
- Shingle Roof
- Concrete Perimeter Foundation
Interior Spaces
- 2,450 Sq Ft Home
- Central Vacuum
- Chair Railings
- Cathedral Ceiling
- Decorative Lighting
- Insulated Windows
- Family Room with Fireplace
- Dining Area
- Home Security System
Kitchen
- Stove
- Range
- Microwave
- Dishwasher
- Stainless Steel Appliances
- Kitchen Island
- Solid Surface Countertops
Flooring
- Wood
- Wall to Wall Carpet
- Ceramic Tile
Bedrooms and Bathrooms
- 3 Bedrooms
- Primary bedroom located on second floor
- Walk-In Closet
Laundry
- Dryer
- Washer
Outdoor Features
- Deck
- Patio
- Outdoor Storage
- Porch
Location
- Property is near schools
Schools
- Burrillville Middle School
- Burrillville High School
Utilities
- Central Heating and Cooling System
- Heating System Uses Propane
- Hydro-Air Heating System
- 200+ Amp Service
- Private Water Source
- Water Heater
- Underground Storage Tank
- Private Sewer
Listing and Financial Details
- Tax Lot 13
- Assessor Parcel Number 605707
Community Details
Overview
- No Home Owners Association
- Harrisville Subdivision
Amenities
- Shops
Map
Home Values in the Area
Average Home Value in this Area
Tax History
| Year | Tax Paid | Tax Assessment Tax Assessment Total Assessment is a certain percentage of the fair market value that is determined by local assessors to be the total taxable value of land and additions on the property. | Land | Improvement |
|---|---|---|---|---|
| 2024 | $7,096 | $473,700 | $92,400 | $381,300 |
| 2023 | $6,817 | $473,700 | $92,400 | $381,300 |
| 2022 | $6,589 | $473,700 | $92,400 | $381,300 |
| 2021 | $6,322 | $385,000 | $85,900 | $299,100 |
| 2020 | $6,164 | $385,000 | $85,900 | $299,100 |
| 2019 | $6,120 | $382,500 | $85,900 | $296,600 |
| 2018 | $6,092 | $334,700 | $77,500 | $257,200 |
| 2017 | $5,877 | $334,700 | $77,500 | $257,200 |
| 2016 | $5,820 | $334,700 | $77,500 | $257,200 |
| 2015 | $6,002 | $317,900 | $78,200 | $239,700 |
| 2014 | $6,002 | $317,900 | $78,200 | $239,700 |
Property History
| Date | Event | Price | Change | Sq Ft Price |
|---|---|---|---|---|
| 07/16/2025 07/16/25 | Pending | -- | -- | -- |
| 05/23/2025 05/23/25 | For Sale | $649,900 | -- | $265 / Sq Ft |
Purchase History
| Date | Type | Sale Price | Title Company |
|---|---|---|---|
| Deed | $550,000 | -- |
Mortgage History
| Date | Status | Loan Amount | Loan Type |
|---|---|---|---|
| Open | $296,000 | No Value Available | |
| Closed | $319,500 | No Value Available | |
| Closed | $347,982 | No Value Available | |
| Closed | $50,000 | No Value Available |
Similar Homes in Harrisville, RI
Source: MLS Property Information Network (MLS PIN)
MLS Number: 73376717
APN: BURR-000091-000013-000000
- 802 Round Top Rd
- 143 Smith Rd
- 115 Sherman Farm Rd
- 161 Graniteville Rd
- 11 Sandy Ln
- 75 Sanwood Dr
- 361 Chapel St
- 0 E Wallum Lake Rd Unit 1386401
- 0 E Wallum Lake Rd Unit 1386398
- 143 Union Ave
- 2 Emerson Rd
- 11 Central St
- 71 Centennial St
- 356 Pascoag Main St
- 38 Erin Ln
- 24 Shea Ln
- 68 North Rd
- 265 Sayles Ave Unit 1
- 2 Orange St Unit Lot 10
- 194 Sayles Ave






