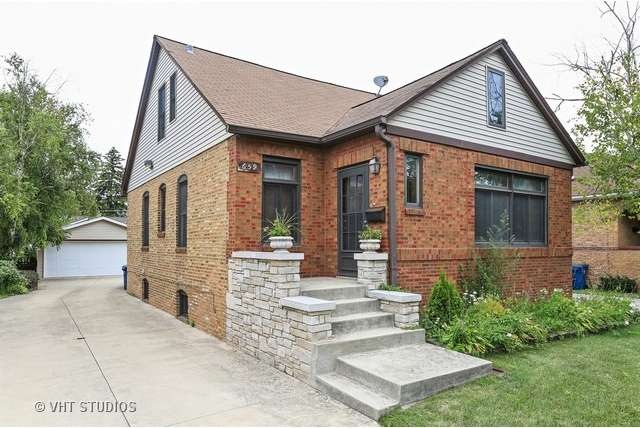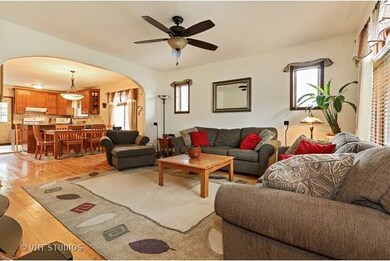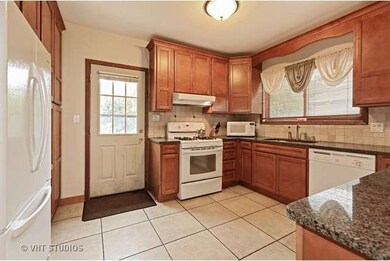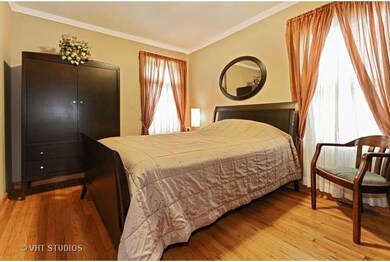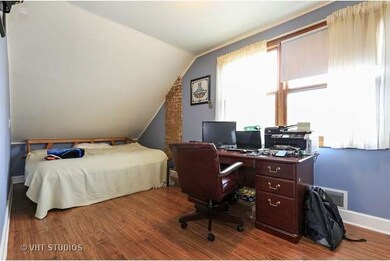
659 W Albert St Elmhurst, IL 60126
Highlights
- Spa
- Sauna
- Wood Flooring
- Willowbrook High School Rated A
- Deck
- Main Floor Bedroom
About This Home
As of December 2015Bring your ranch buyers as this home has 2 bedrooms and a full bath on the main level. Nicely updated kitchen with granite counters that is open to the family room. Hardwood and tile throughout. 2 more bedrooms (office) upstairs with a full bath addition. Full finished lower level with wet bar and full bath with jetted tub and sauna. Maintenance free deck with hot tub. Newer mechanicals (AC, furnace, hot water). All windows are new. Recently has been tuck pointed, rebuilt chimney, new front stone walkway with sitting area and porch. New driveway and garage. Endless possibilities!!!
Last Agent to Sell the Property
@properties Christie's International Real Estate License #475126574 Listed on: 09/01/2015

Home Details
Home Type
- Single Family
Est. Annual Taxes
- $7,839
Year Built
- 1927
Lot Details
- Southern Exposure
Parking
- Detached Garage
- Garage Transmitter
- Garage Door Opener
- Driveway
- Parking Included in Price
- Garage Is Owned
Home Design
- Brick Exterior Construction
- Block Foundation
- Asphalt Shingled Roof
Interior Spaces
- Wet Bar
- Sauna
- Wood Flooring
Kitchen
- Breakfast Bar
- Oven or Range
- Microwave
- Dishwasher
Bedrooms and Bathrooms
- Main Floor Bedroom
- Bathroom on Main Level
- Whirlpool Bathtub
- Separate Shower
Finished Basement
- Basement Fills Entire Space Under The House
- Finished Basement Bathroom
Outdoor Features
- Spa
- Deck
- Porch
Utilities
- Central Air
- Heating System Uses Gas
Listing and Financial Details
- Homeowner Tax Exemptions
Ownership History
Purchase Details
Home Financials for this Owner
Home Financials are based on the most recent Mortgage that was taken out on this home.Purchase Details
Home Financials for this Owner
Home Financials are based on the most recent Mortgage that was taken out on this home.Purchase Details
Home Financials for this Owner
Home Financials are based on the most recent Mortgage that was taken out on this home.Similar Homes in Elmhurst, IL
Home Values in the Area
Average Home Value in this Area
Purchase History
| Date | Type | Sale Price | Title Company |
|---|---|---|---|
| Warranty Deed | $315,000 | Chicago Title Company | |
| Interfamily Deed Transfer | -- | Rts | |
| Warranty Deed | $185,000 | Dukane Title Insurance Co |
Mortgage History
| Date | Status | Loan Amount | Loan Type |
|---|---|---|---|
| Open | $25,150 | Stand Alone Second | |
| Open | $309,294 | FHA | |
| Previous Owner | $286,400 | New Conventional | |
| Previous Owner | $296,000 | Unknown | |
| Previous Owner | $37,000 | Credit Line Revolving | |
| Previous Owner | $185,900 | Unknown | |
| Previous Owner | $182,141 | FHA | |
| Previous Owner | $90,000 | Unknown |
Property History
| Date | Event | Price | Change | Sq Ft Price |
|---|---|---|---|---|
| 07/30/2025 07/30/25 | Price Changed | $399,900 | -4.8% | $252 / Sq Ft |
| 07/19/2025 07/19/25 | Price Changed | $419,900 | -5.6% | $265 / Sq Ft |
| 07/08/2025 07/08/25 | Price Changed | $444,900 | -1.1% | $280 / Sq Ft |
| 06/24/2025 06/24/25 | For Sale | $449,900 | +42.8% | $283 / Sq Ft |
| 12/22/2015 12/22/15 | Sold | $315,000 | -3.1% | $198 / Sq Ft |
| 10/08/2015 10/08/15 | Pending | -- | -- | -- |
| 09/28/2015 09/28/15 | For Sale | $325,000 | 0.0% | $205 / Sq Ft |
| 09/22/2015 09/22/15 | Pending | -- | -- | -- |
| 09/01/2015 09/01/15 | For Sale | $325,000 | -- | $205 / Sq Ft |
Tax History Compared to Growth
Tax History
| Year | Tax Paid | Tax Assessment Tax Assessment Total Assessment is a certain percentage of the fair market value that is determined by local assessors to be the total taxable value of land and additions on the property. | Land | Improvement |
|---|---|---|---|---|
| 2023 | $7,839 | $117,030 | $32,180 | $84,850 |
| 2022 | $7,564 | $112,510 | $30,940 | $81,570 |
| 2021 | $7,343 | $109,710 | $30,170 | $79,540 |
| 2020 | $7,223 | $107,310 | $29,510 | $77,800 |
| 2019 | $6,800 | $102,030 | $28,060 | $73,970 |
| 2018 | $5,300 | $77,720 | $26,570 | $51,150 |
| 2017 | $5,191 | $74,060 | $25,320 | $48,740 |
| 2016 | $5,133 | $69,770 | $23,850 | $45,920 |
| 2015 | $5,053 | $65,000 | $22,220 | $42,780 |
| 2014 | $5,873 | $76,280 | $20,270 | $56,010 |
| 2013 | $5,821 | $77,360 | $20,560 | $56,800 |
Agents Affiliated with this Home
-
C
Seller's Agent in 2025
Cody Potocki
Better Homes & Gardens Real Estate
(808) 426-8519
35 Total Sales
-

Seller's Agent in 2015
Jenny Steck
@ Properties
(708) 846-2818
8 Total Sales
-

Seller Co-Listing Agent in 2015
Kris Maranda
@ Properties
(630) 699-2211
3 in this area
259 Total Sales
-

Buyer's Agent in 2015
Joette Fleming
Weichert, Realtors - All Pro
(708) 287-0798
5 Total Sales
Map
Source: Midwest Real Estate Data (MRED)
MLS Number: MRD09027150
APN: 06-03-411-009
- 266 S Monterey Ave
- 237 Pine St
- 508 W Alma St
- 505 W Alexander Blvd
- 156 S Sunnyside Ave
- 412 S Rex Blvd
- 264 E Kenilworth Ave Unit 2
- 58 E Division St
- 452 W Alma St
- 465 W Alexander Blvd
- 483 W Saint Charles Rd
- 117 E Vermont St
- 238 N Cornell Ave
- 17W517 Manor Ln
- 206 S Hawthorne Ave
- 375 S Berkley Ave
- 114 E Kenilworth Ave
- 223 Bonnie Brae Ave
- 382 S Hawthorne Ave
- 411 S Berkley Ave
