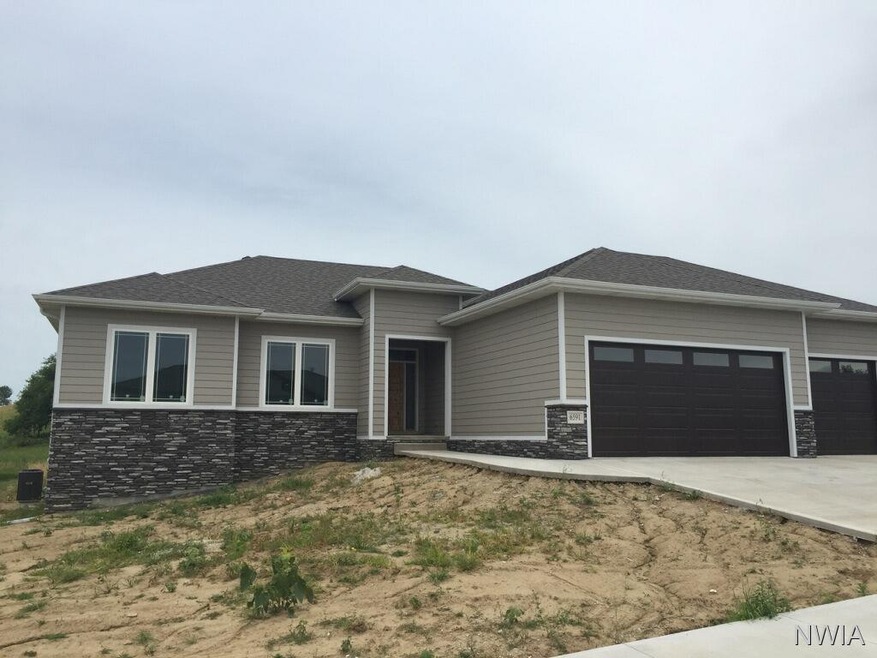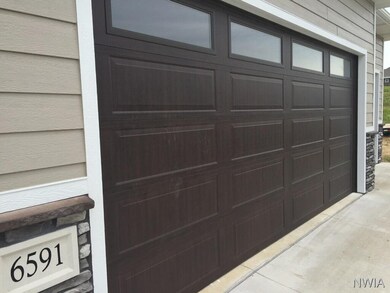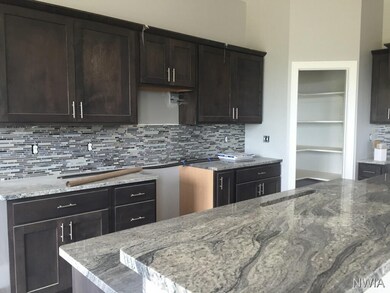
6591 Palm Valley Dr Sioux City, IA 51106
Highlights
- Newly Remodeled
- Wood Flooring
- Eat-In Kitchen
- Ranch Style House
- 3 Car Attached Garage
- Living Room
About This Home
As of October 2021New construction ranch home in Whispering Creek scheduled to be completed June 30, 2016! This home has a modern, open plan. The open great room, kitchen, and dining areas are great for living and entertaining. The kitchen and dining area has hardwood floors, upgraded kitchen cabinetry, granite counter tops, and backsplash tile. The bedrooms are all generously sized, with the master featuring a great master bathroom with tile walk in shower. Off of the kitchen you will find the main floor laundry, and the large, walk in pantry. The garage doors will have a smart phone app to control the doors from anywhere! At the buyers request, the builder can finish the basement for an additional cost. This would add two more bedrooms, a full bathroom, and a large living room.
Last Buyer's Agent
Nancy Sweeney
Century 21 ProLink

Home Details
Home Type
- Single Family
Est. Annual Taxes
- $6,324
Year Built
- Built in 2016 | Newly Remodeled
Lot Details
- 0.32 Acre Lot
- Landscaped
- Sprinkler System
Parking
- 3 Car Attached Garage
- Three Garage Doors
- Garage Door Opener
- Driveway
Home Design
- Ranch Style House
- Poured Concrete
- Shingle Roof
Interior Spaces
- Gas Fireplace
- Living Room
- Dining Room
- Wood Flooring
- Unfinished Basement
- Basement Fills Entire Space Under The House
- Fire and Smoke Detector
- Eat-In Kitchen
- Laundry on main level
Bedrooms and Bathrooms
- 3 Bedrooms
- En-Suite Primary Bedroom
- 2 Bathrooms
Schools
- Nodland/Sunnyside Elementary School
- East Middle School
- East High School
Utilities
- Forced Air Heating and Cooling System
- Internet Available
Listing and Financial Details
- Assessor Parcel Number 884710157009
Ownership History
Purchase Details
Home Financials for this Owner
Home Financials are based on the most recent Mortgage that was taken out on this home.Purchase Details
Home Financials for this Owner
Home Financials are based on the most recent Mortgage that was taken out on this home.Similar Homes in Sioux City, IA
Home Values in the Area
Average Home Value in this Area
Purchase History
| Date | Type | Sale Price | Title Company |
|---|---|---|---|
| Warranty Deed | $440,000 | Closing Siouxland Inc | |
| Warranty Deed | $381,000 | Attorney |
Mortgage History
| Date | Status | Loan Amount | Loan Type |
|---|---|---|---|
| Open | $120,000 | New Conventional | |
| Previous Owner | $36,250 | New Conventional | |
| Previous Owner | $24,000 | Credit Line Revolving | |
| Previous Owner | $1,010,227 | Unknown |
Property History
| Date | Event | Price | Change | Sq Ft Price |
|---|---|---|---|---|
| 10/28/2021 10/28/21 | Sold | $440,000 | -3.3% | $139 / Sq Ft |
| 08/27/2021 08/27/21 | Pending | -- | -- | -- |
| 08/09/2021 08/09/21 | Price Changed | $455,000 | -1.1% | $144 / Sq Ft |
| 07/12/2021 07/12/21 | For Sale | $460,000 | +20.8% | $145 / Sq Ft |
| 09/27/2016 09/27/16 | Sold | $380,880 | +12.1% | $128 / Sq Ft |
| 07/01/2016 07/01/16 | Pending | -- | -- | -- |
| 01/20/2016 01/20/16 | For Sale | $339,900 | -- | $115 / Sq Ft |
Tax History Compared to Growth
Tax History
| Year | Tax Paid | Tax Assessment Tax Assessment Total Assessment is a certain percentage of the fair market value that is determined by local assessors to be the total taxable value of land and additions on the property. | Land | Improvement |
|---|---|---|---|---|
| 2024 | $6,324 | $388,700 | $76,100 | $312,600 |
| 2023 | $5,564 | $381,600 | $76,100 | $305,500 |
| 2022 | $5,144 | $286,300 | $69,800 | $216,500 |
| 2021 | $5,144 | $269,900 | $69,800 | $200,100 |
| 2020 | $3,956 | $223,600 | $63,300 | $160,300 |
| 2019 | $2,996 | $141,200 | $0 | $0 |
| 2018 | $2,210 | $107,800 | $0 | $0 |
| 2017 | $2,210 | $1,100 | $0 | $0 |
| 2016 | $24 | $1,100 | $0 | $0 |
| 2015 | $59 | $1,100 | $1,100 | $0 |
Agents Affiliated with this Home
-
N
Seller's Agent in 2021
Nancy Sweeney
Century 21 ProLink
-
Sydney McManamy

Buyer's Agent in 2021
Sydney McManamy
United Real Estate Solutions
(712) 301-3191
55 Total Sales
-
Kyle Kelly

Seller's Agent in 2016
Kyle Kelly
Century 21 ProLink
(712) 223-3671
64 Total Sales
Map
Source: Northwest Iowa Regional Board of REALTORS®
MLS Number: 713477
APN: 884710157009
- 6540 Palm Valley Dr
- 3300 Glen Ellen Rd
- 6712 Timberline Cir
- 6701 Windsong Ct
- 6700 Windsong Ct
- 6479 Mickelson St
- 2640 Nicklaus Blvd
- 2600 Nicklaus Blvd
- 6290 Tiger Dr
- 1441 170th St
- 2614 Castles Gate Dr
- 6104 Pine View Dr
- 5201 Lynx Ct
- 5820 Lorraine Ave
- 5811 Lorraine Ave
- 5510 Christy Rd
- 5411 Overlook Ln
- 2704 Willow St
- 2615 S Lyons St
- 2616 Willow St


