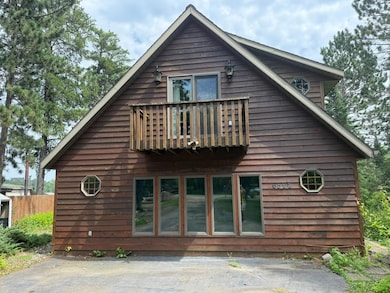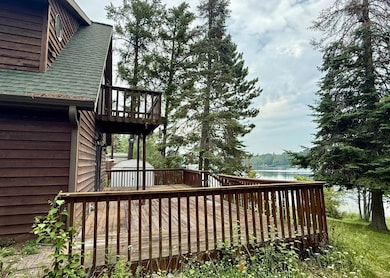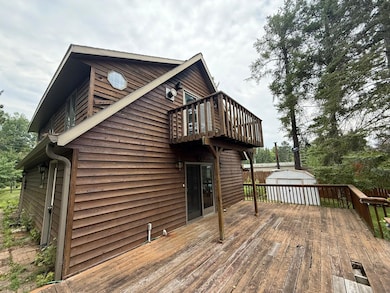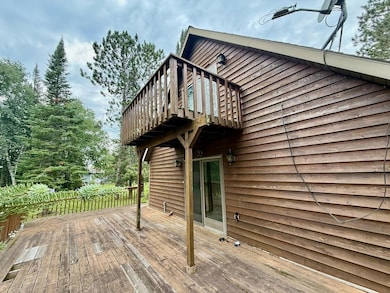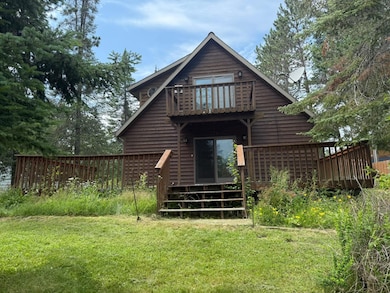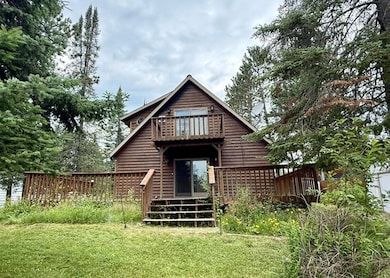6592 Dewey Point Rd Chisholm, MN 55719
Estimated payment $1,752/month
Total Views
8,462
3
Beds
1.5
Baths
2,164
Sq Ft
$132
Price per Sq Ft
Highlights
- Lake Front
- 1 Fireplace
- Living Room
- Deck
- No HOA
- Baseboard Heating
About This Home
Two cabins for the price of one! Main house features 2 bedrooms and two baths. Rustic cabin/bunkhouse at the water’s edge has one bedroom and a nice-sized living area. Lakeside cabin is recently updated with knotty pine. Main house ready for new owners’ decor ideas. Low elevation with firm frontage on top-tier lake. Don’t miss this opportunity to get on Dewey Lake at a reasonable price. Brand new septic tank
Home Details
Home Type
- Single Family
Est. Annual Taxes
- $3,000
Year Built
- Built in 1992
Lot Details
- 0.46 Acre Lot
- Lot Dimensions are 167x311x50
- Lake Front
Home Design
- Metal Roof
- Wood Siding
Interior Spaces
- 2,164 Sq Ft Home
- 2-Story Property
- 1 Fireplace
- Family Room
- Living Room
- Utility Room
Bedrooms and Bathrooms
- 3 Bedrooms
Outdoor Features
- Deck
Utilities
- Cooling System Mounted In Outer Wall Opening
- Baseboard Heating
- Well
- Drilled Well
- Septic System
Community Details
- No Home Owners Association
- Sylvanick Beach Subdivision
Listing and Financial Details
- Assessor Parcel Number 755006000250
Map
Create a Home Valuation Report for This Property
The Home Valuation Report is an in-depth analysis detailing your home's value as well as a comparison with similar homes in the area
Home Values in the Area
Average Home Value in this Area
Tax History
| Year | Tax Paid | Tax Assessment Tax Assessment Total Assessment is a certain percentage of the fair market value that is determined by local assessors to be the total taxable value of land and additions on the property. | Land | Improvement |
|---|---|---|---|---|
| 2024 | $3,202 | $303,700 | $96,300 | $207,400 |
| 2023 | $3,202 | $289,700 | $92,400 | $197,300 |
| 2022 | $2,652 | $264,500 | $85,500 | $179,000 |
| 2021 | $2,018 | $253,400 | $82,400 | $171,000 |
| 2020 | $1,988 | $199,700 | $65,500 | $134,200 |
| 2019 | $1,952 | $199,700 | $65,500 | $134,200 |
| 2018 | $1,956 | $199,700 | $65,500 | $134,200 |
| 2017 | $2,102 | $199,800 | $65,600 | $134,200 |
| 2016 | $2,082 | $214,000 | $68,600 | $145,400 |
| 2015 | $2,035 | $198,300 | $70,200 | $128,100 |
| 2014 | $2,035 | $198,300 | $70,200 | $128,100 |
Source: Public Records
Property History
| Date | Event | Price | List to Sale | Price per Sq Ft |
|---|---|---|---|---|
| 10/06/2025 10/06/25 | Price Changed | $284,900 | -1.7% | $132 / Sq Ft |
| 09/23/2025 09/23/25 | Price Changed | $289,900 | -3.3% | $134 / Sq Ft |
| 08/14/2025 08/14/25 | Price Changed | $299,900 | -4.8% | $139 / Sq Ft |
| 08/09/2025 08/09/25 | Price Changed | $314,900 | -1.6% | $146 / Sq Ft |
| 08/01/2025 08/01/25 | Price Changed | $319,900 | -3.0% | $148 / Sq Ft |
| 07/15/2025 07/15/25 | For Sale | $329,900 | -- | $152 / Sq Ft |
Source: NorthstarMLS
Purchase History
| Date | Type | Sale Price | Title Company |
|---|---|---|---|
| Quit Claim Deed | $40,000 | None Listed On Document | |
| Warranty Deed | $117,000 | None Available |
Source: Public Records
Mortgage History
| Date | Status | Loan Amount | Loan Type |
|---|---|---|---|
| Open | $40,000 | New Conventional |
Source: Public Records
Source: NorthstarMLS
MLS Number: 6755224
APN: 755006000250
Nearby Homes
- 11452 Cooper Rd
- 6457 Colombe Rd
- TBD NE 3rd St
- 504 13th St NW
- 6821 Barrett Rd
- 808 Center Dr NW
- 500 10th Ave NW
- 602 8th St NW
- TBD French Rd
- Tbd French Rd Unit LotWP001
- 757 3rd St NW
- 600 4th St NW
- 419 5th Ave NW
- 514 4th St NW
- 627 3rd St NW
- 209 6th St NW
- 514 1st Ave NW
- 13066 Rice Rd
- 225 1st St SW
- TBD NE 5th St
- 606 13th St NW
- 400 1st Ave SW Unit . 300
- 400 1st Ave SW Unit . 201
- 400 1st Ave SW
- 2010 5th Ave E
- 3505 9th Ave W
- 3431 19th Ave E Unit 101
- 5739 Marble Ave
- 5700 Mountain Ave
- 201 3rd St
- 8392 Jasmine St
- 1325 9th St S Unit 1325 9th St S Apt 1
- 1325 9th St S Unit 1325 9th St S Apt 8
- 550 N 3rd Ave
- 310 1st St N Unit 3
- 908 S 4th Ave W
- 117 2nd St N Unit 2
- 126 3rd St S Unit 3
- 100 N Van Buren Ave
- 123 N Broadway Ave Unit 123 Broadway Av main flr

