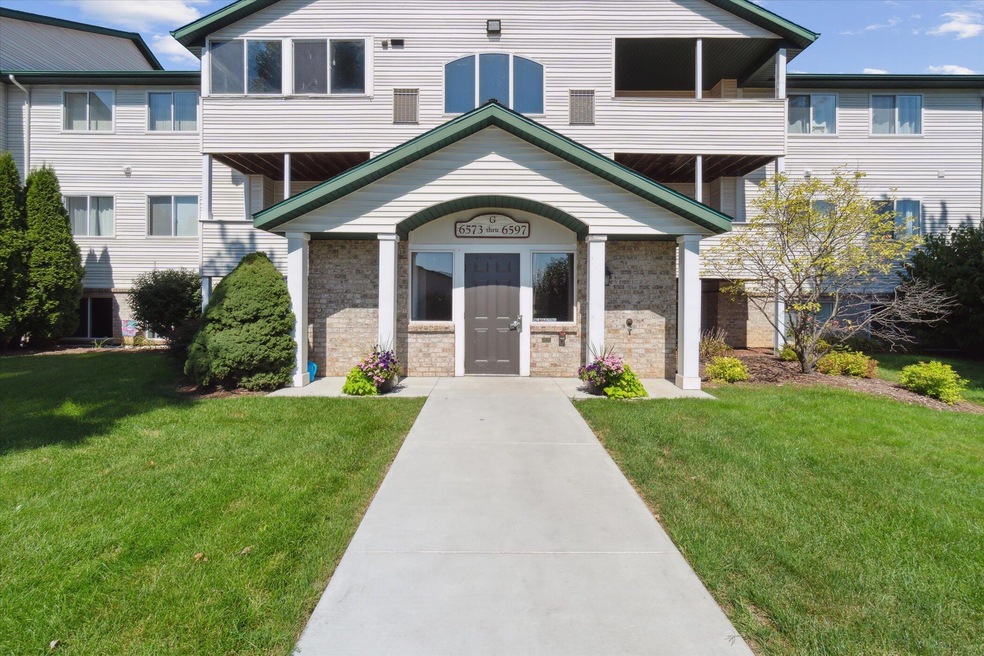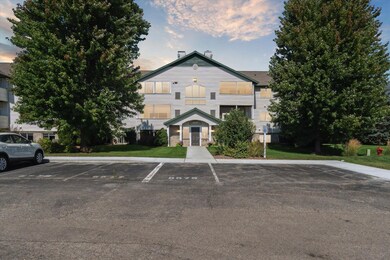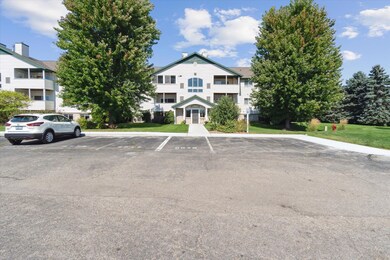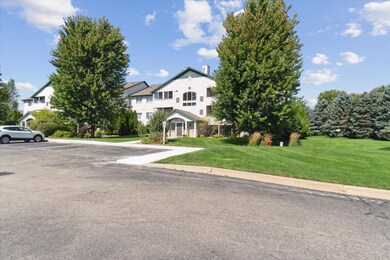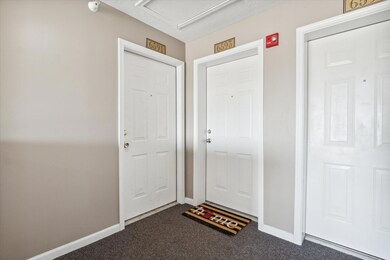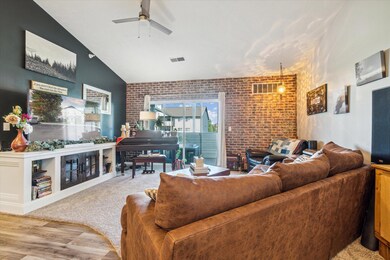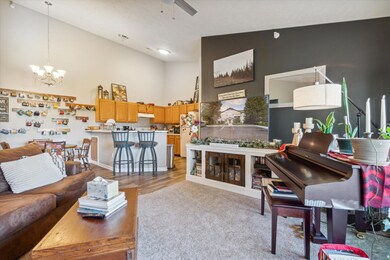
6593 Clover Ct SE Unit 210 Caledonia, MI 49316
Estimated Value: $202,000 - $240,000
Highlights
- In Ground Pool
- Clubhouse
- 1 Car Detached Garage
- Dutton Elementary School Rated A
- Balcony
- Eat-In Kitchen
About This Home
As of September 2023Welcome to 6593 Clover Ct. This 3rd floor unit has vaulted ceilings, 2 full baths, guest bedroom and huge primary bedroom suite with walk-in closet. With newly updated LVT flooring in the kitchen and entry way, along with a faux brick wall coverings in bedrooms and living room, all you need to do is move in and enjoy your open floor plan living room or step out on to you private covered balcony. Unit comes with 1 car garage with another garage available at an addition fee.
Last Agent to Sell the Property
Keller Williams GR North License #6501295615 Listed on: 09/06/2023

Property Details
Home Type
- Condominium
Est. Annual Taxes
- $2,348
Year Built
- Built in 2002
Lot Details
- 1
HOA Fees
- $254 Monthly HOA Fees
Parking
- 1 Car Detached Garage
Home Design
- Shingle Roof
- Vinyl Siding
Interior Spaces
- 1,125 Sq Ft Home
- 1-Story Property
- Insulated Windows
- Window Screens
Kitchen
- Eat-In Kitchen
- Range
- Dishwasher
- Disposal
Bedrooms and Bathrooms
- 2 Main Level Bedrooms
- 2 Full Bathrooms
Laundry
- Laundry on main level
- Dryer
- Washer
Outdoor Features
- In Ground Pool
- Balcony
Utilities
- Forced Air Heating and Cooling System
- Heating System Uses Natural Gas
- Natural Gas Water Heater
- Cable TV Available
Community Details
Overview
- Association fees include water, trash, snow removal, sewer, lawn/yard care
- Association Phone (616) 228-4792
- The Meadows At Jasonville Farms Condos
Amenities
- Clubhouse
Pet Policy
- Pets Allowed
Ownership History
Purchase Details
Home Financials for this Owner
Home Financials are based on the most recent Mortgage that was taken out on this home.Purchase Details
Home Financials for this Owner
Home Financials are based on the most recent Mortgage that was taken out on this home.Purchase Details
Home Financials for this Owner
Home Financials are based on the most recent Mortgage that was taken out on this home.Purchase Details
Home Financials for this Owner
Home Financials are based on the most recent Mortgage that was taken out on this home.Similar Homes in Caledonia, MI
Home Values in the Area
Average Home Value in this Area
Purchase History
| Date | Buyer | Sale Price | Title Company |
|---|---|---|---|
| Mckee Austin | $190,000 | First American Title | |
| Thomas Kendra | $148,000 | Bell Ttl Agcy Of Grand Rapid | |
| Lobbezzo Kimberly | $62,000 | None Available | |
| Rdc Jf Properties Llc | -- | None Available |
Mortgage History
| Date | Status | Borrower | Loan Amount |
|---|---|---|---|
| Open | Mckee Austin | $180,500 | |
| Previous Owner | Thomas Kendra | $133,200 | |
| Previous Owner | Lodbezod Kimberly | $40,000 | |
| Previous Owner | Lobbezoo Kimberly | $20,000 | |
| Previous Owner | Lobbezzo Kimberly | $60,846 | |
| Previous Owner | Rdc Jf Properties Llc | $830,000 |
Property History
| Date | Event | Price | Change | Sq Ft Price |
|---|---|---|---|---|
| 09/29/2023 09/29/23 | Sold | $190,000 | +2.7% | $169 / Sq Ft |
| 09/08/2023 09/08/23 | Pending | -- | -- | -- |
| 09/06/2023 09/06/23 | For Sale | $185,000 | +25.0% | $164 / Sq Ft |
| 02/12/2021 02/12/21 | Sold | $148,000 | -3.9% | $127 / Sq Ft |
| 12/26/2020 12/26/20 | Pending | -- | -- | -- |
| 11/17/2020 11/17/20 | For Sale | $154,000 | -- | $133 / Sq Ft |
Tax History Compared to Growth
Tax History
| Year | Tax Paid | Tax Assessment Tax Assessment Total Assessment is a certain percentage of the fair market value that is determined by local assessors to be the total taxable value of land and additions on the property. | Land | Improvement |
|---|---|---|---|---|
| 2024 | $2,680 | $89,800 | $0 | $0 |
| 2023 | $2,348 | $81,200 | $0 | $0 |
| 2022 | $2,270 | $75,100 | $0 | $0 |
| 2021 | $1,121 | $70,500 | $0 | $0 |
| 2020 | $764 | $65,600 | $0 | $0 |
| 2019 | $991 | $57,000 | $0 | $0 |
| 2018 | $1,076 | $52,200 | $0 | $0 |
| 2017 | $1,030 | $43,500 | $0 | $0 |
| 2016 | $991 | $36,400 | $0 | $0 |
| 2015 | $966 | $36,400 | $0 | $0 |
| 2013 | -- | $33,100 | $0 | $0 |
Agents Affiliated with this Home
-
Roger Ackerman

Seller's Agent in 2023
Roger Ackerman
Keller Williams GR North
(616) 293-8913
131 Total Sales
-
Dakota Cunningham
D
Buyer's Agent in 2023
Dakota Cunningham
Keller Williams GR East
79 Total Sales
-
Lucas Howard

Buyer Co-Listing Agent in 2023
Lucas Howard
Keller Williams GR East
(616) 893-6478
1,293 Total Sales
-
Diana Snyder

Seller's Agent in 2021
Diana Snyder
Stonebridge Realty LLC
(616) 581-6920
81 Total Sales
-
Christy Zeeff
C
Seller Co-Listing Agent in 2021
Christy Zeeff
Stonebridge Realty LLC
(616) 581-6920
73 Total Sales
-
Stacy Geerts

Buyer's Agent in 2021
Stacy Geerts
Five Star Real Estate (Grandv)
(616) 634-5644
72 Total Sales
Map
Source: Southwestern Michigan Association of REALTORS®
MLS Number: 23062692
APN: 41-23-21-102-210
- 6514 Cherry Mead Ct
- 8378 S Jasonville Ct SE Unit 58
- 8354 S Jasonville Ct SE Unit 46
- 8470 Jasonville Ct SE
- 8851 Loggers Ridge Ct SE
- 8811 Loggers Ridge Ct SE
- 8368 N Jasonville Ct SE
- 8616 Haystack Rd SE
- 8517 Green Valley Rd SE
- 6621 Jousma Ct SE
- 6686 Green Valley Ct SE Unit 22
- 8591 Rainbows End Rd SE
- 6691 Fencerow Ct SE
- 8735 Rainbows End Rd SE Unit Parcel 4
- 8723 Rainbows End Rd SE Unit Parcel 3
- 8697 Rainbows End Rd SE Unit Parcel 1
- 5850 Valley Point Dr SE
- 5964 Valley Point Dr SE
- 5899 Valley Point Dr SE
- 8700 Rainbows End Rd SE Unit Parcel 8
- 6593 Clover Ct SE
- 6593 Clover Ct SE Unit 210
- 6585 Clover Ct SE
- 6591 Clover Ct SE
- 6595 Clover Ct SE
- 6577 Clover Ct SE
- 6587 Clover Ct SE Unit 208
- 6575 Clover Ct SE
- 6597 Clover Ct SE
- 6583 Clover Ct SE Unit 206
- 6579 Clover Ct SE Unit 204
- 6573 Clover Ct SE
- 6573 Clover Ct SE Unit 201
- 6581 Clover Ct SE Unit 205
- 6581 Clover Ct SE
- 6597 Clover Ct
- 6557 Clover Ct SE
- 6557 Clover Ct SE Unit 196
- 6565 Clover Ct SE Unit 199
- 6565 Clover Ct SE
