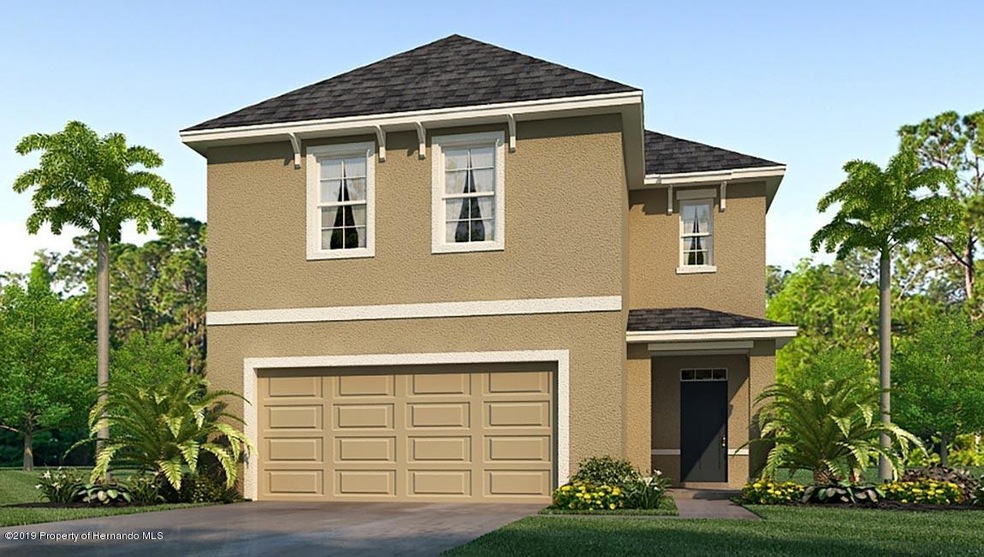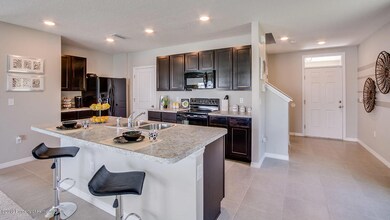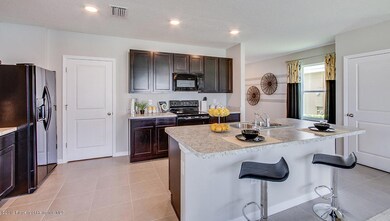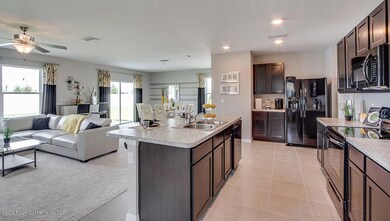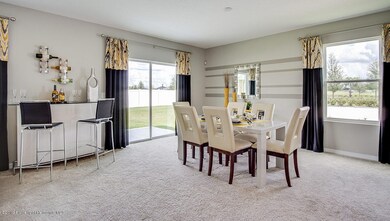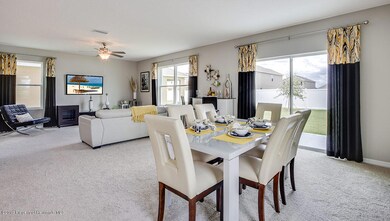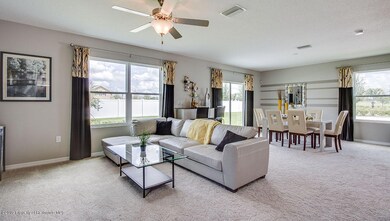
6593 Longboat Dr Brooksville, FL 34604
Highlights
- Under Construction
- 2 Car Attached Garage
- Walk-In Closet
- Marble Flooring
- Double Vanity
- Kitchen Island
About This Home
As of May 2023Builder offering $10,000 toward closing costs with use of preferred lender & title, now through April 30th.This all concrete block constructed, two story home includes a kitchen overlooking the living and dining area, a powder bath, two storage closets, and an outdoor patio on the first floor. Upstairs, the large owner's suite includes a big walk-in closet and ensuite bathroom with linen closet. Three other bedrooms share a second bathroom. The loft at the top of the stairs provides extra space for work and play, as well as an additional closet for even more storage space. This home comes with refrigerator, built-in dishwasher, electric range, microwave, washer, and dryer.
tures, photographs, colors, features, and sizes are for illustration purposes only and will vary from the homes as built.
Home and community information including pricing, included features, terms, availability and amenities are subject to change and prior sale at anytime without notice or obligation.
Last Agent to Sell the Property
Anne Peterson Eger
D.R.Horton Realty, Inc License #3334868 Listed on: 12/27/2019

Last Buyer's Agent
NON MEMBER
NON MEMBER
Home Details
Home Type
- Single Family
Est. Annual Taxes
- $285
Year Built
- Built in 2020 | Under Construction
Lot Details
- 7,009 Sq Ft Lot
- Property is zoned R1-MH, Residential Single Family Housing
HOA Fees
- $95 Monthly HOA Fees
Parking
- 2 Car Attached Garage
- Garage Door Opener
Home Design
- Concrete Siding
- Block Exterior
- Stucco Exterior
Interior Spaces
- 2,260 Sq Ft Home
- 2-Story Property
- Fire and Smoke Detector
Kitchen
- Electric Oven
- Microwave
- Dishwasher
- Kitchen Island
- Disposal
Flooring
- Carpet
- Marble
- Tile
Bedrooms and Bathrooms
- 4 Bedrooms
- Split Bedroom Floorplan
- Walk-In Closet
- Double Vanity
- No Tub in Bathroom
Laundry
- Dryer
- Washer
Eco-Friendly Details
- Energy-Efficient Windows
- Energy-Efficient Insulation
Schools
- Moton Elementary School
- Parrott Middle School
- Hernando High School
Utilities
- Central Heating and Cooling System
- Heat Pump System
- Cable TV Available
Community Details
- Association fees include ground maintenance
- Seagate Village Subdivision
- Association Approval Required
Listing and Financial Details
- Tax Lot 0650
- Assessor Parcel Number R33 222 19 3466 0000 0650
Ownership History
Purchase Details
Home Financials for this Owner
Home Financials are based on the most recent Mortgage that was taken out on this home.Purchase Details
Home Financials for this Owner
Home Financials are based on the most recent Mortgage that was taken out on this home.Similar Homes in Brooksville, FL
Home Values in the Area
Average Home Value in this Area
Purchase History
| Date | Type | Sale Price | Title Company |
|---|---|---|---|
| Warranty Deed | $324,000 | Home Land Title | |
| Special Warranty Deed | $212,990 | Dhi Title Of Florida Inc |
Mortgage History
| Date | Status | Loan Amount | Loan Type |
|---|---|---|---|
| Open | $318,131 | FHA | |
| Previous Owner | $209,131 | FHA |
Property History
| Date | Event | Price | Change | Sq Ft Price |
|---|---|---|---|---|
| 05/31/2023 05/31/23 | Sold | $324,000 | -18.6% | $143 / Sq Ft |
| 04/16/2023 04/16/23 | Pending | -- | -- | -- |
| 09/29/2022 09/29/22 | For Sale | $397,900 | +86.8% | $176 / Sq Ft |
| 06/04/2020 06/04/20 | Sold | $212,990 | -4.1% | $94 / Sq Ft |
| 04/25/2020 04/25/20 | Pending | -- | -- | -- |
| 12/27/2019 12/27/19 | For Sale | $221,990 | -- | $98 / Sq Ft |
Tax History Compared to Growth
Tax History
| Year | Tax Paid | Tax Assessment Tax Assessment Total Assessment is a certain percentage of the fair market value that is determined by local assessors to be the total taxable value of land and additions on the property. | Land | Improvement |
|---|---|---|---|---|
| 2024 | $3,495 | $292,159 | -- | -- |
| 2023 | $3,495 | $195,193 | $0 | $0 |
| 2022 | $3,435 | $189,508 | $0 | $0 |
| 2021 | $3,159 | $183,988 | $13,457 | $170,531 |
| 2020 | $307 | $12,756 | $12,756 | $0 |
| 2019 | $285 | $12,756 | $12,756 | $0 |
| 2018 | $130 | $6,028 | $0 | $0 |
| 2015 | $244 | $6,308 | $0 | $0 |
| 2014 | $214 | $6,308 | $0 | $0 |
Agents Affiliated with this Home
-
Jimmie Rodgers
J
Seller's Agent in 2023
Jimmie Rodgers
Century 21 Alliance Realty
(352) 247-0236
23 in this area
106 Total Sales
-
Lorenzo Canale
L
Seller Co-Listing Agent in 2023
Lorenzo Canale
Century 21 Alliance Realty
(352) 428-8445
17 in this area
92 Total Sales
-
N
Buyer's Agent in 2023
NON MEMBER
NON MEMBER
-
A
Seller's Agent in 2020
Anne Peterson Eger
D.R.Horton Realty, Inc
Map
Source: Hernando County Association of REALTORS®
MLS Number: 2206134
APN: R33-222-19-3466-0000-0650
- 6561 Seaway Dr
- 6746 Seaway Dr
- 0 Seaway Dr Unit 2236108
- 19058 Wiscon Rd
- 7154 Broad St
- 0000 Wiscon Rd
- 0000 Broad St
- 19473 Sweet Pea Ln
- 19468 Dahlia Ln
- 19475 Petunia Ln
- 19470 Snap Dragon Ln
- 19476 Eucalyptus Ln
- 19479 Zinnia Ln
- 6974 Daffodil Dr
- 7070 Daffodil Dr
- 6406 Summit View Dr
- 6436 Summit View Dr
- 6452 Summit View Dr
- 7130 Whisper Loop
- 6470 Summit View Dr
