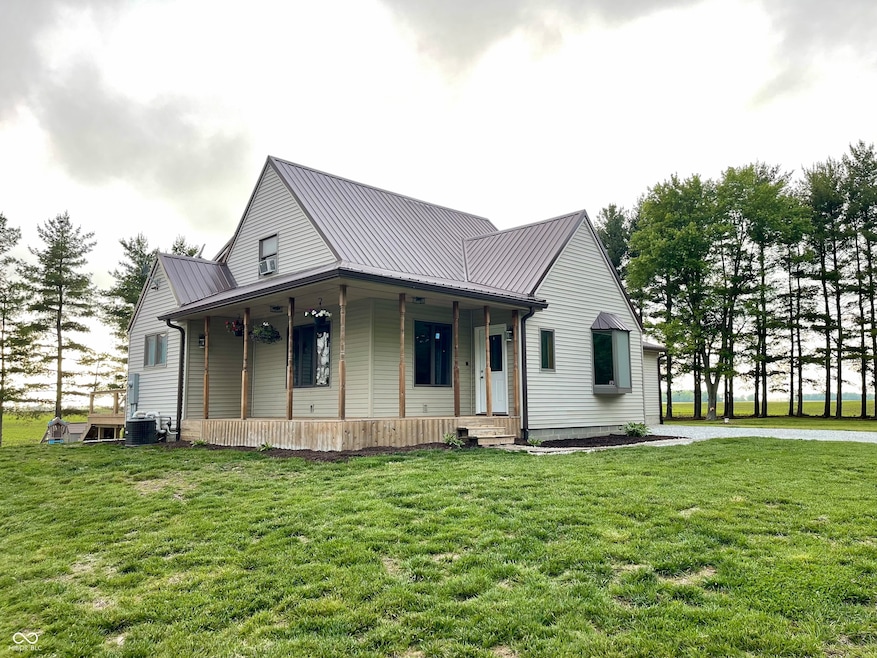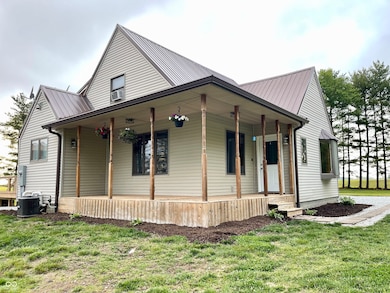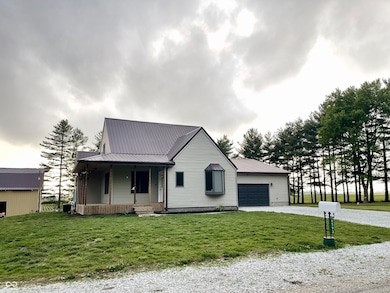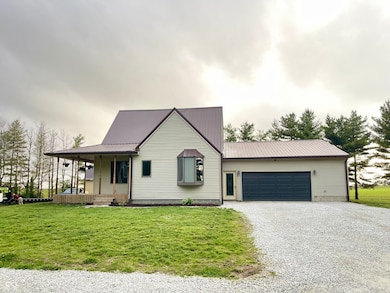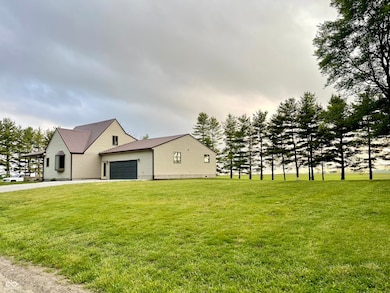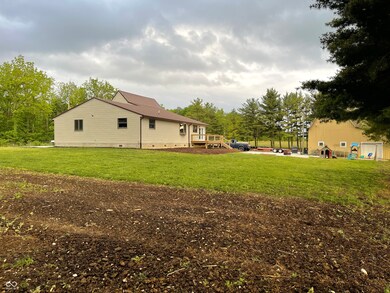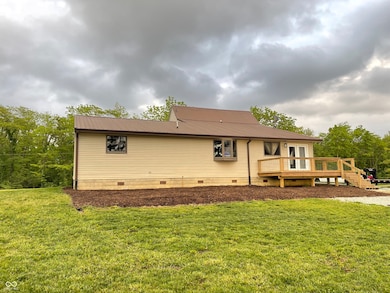
6593 N 800 W Elwood, IN 46036
Estimated payment $2,051/month
Highlights
- Hot Property
- 1.41 Acre Lot
- Traditional Architecture
- View of Trees or Woods
- Mature Trees
- No HOA
About This Home
FRANKTON SCHOOLS, Tucked away on approx 1.5 acres, this single-family residence in Madison County is ready to charm your socks off with its attractive condition! Numerous updates include all new electrical, plumbing, tankless water heater, expansion tank, water softener, kitchen, appliances, master bath, paint, floor coverings, rear deck, gutters, fresh mulch & more! Imagine waking up in your bedroom, where an ensuite bathroom awaits with a double vanity and a walk-in 2-person shower, making mornings feel like a spa day! The kitchen, complete with a country backsplash, is practically begging for you to whip up a culinary masterpiece (or just toast some waffles, we won't judge!). Step outside onto the porch and picture yourself sipping lemonade on a warm afternoon, or hosting a barbeque on the deck, where laughter and good times are always on the menu. From the back porch & master bedroom, you'll fall in love with the western sunsets that fall over beautiful farmland. There's plenty of land for gardening & outdoor hobbies galore! With 2738 square feet of living area, featuring four bedrooms, all on a quiet, county setting, this updated 1940 build is more than just a property; it's a place to make memories that will last a lifetime. This beautiful home will not last long! Come take a look today!
Last Listed By
Frances Denise Spooner Brokerage Email: tanddrealty@gmail.com License #RB14031347 Listed on: 05/29/2025
Home Details
Home Type
- Single Family
Est. Annual Taxes
- $2,058
Year Built
- Built in 1940 | Remodeled
Lot Details
- 1.41 Acre Lot
- Rural Setting
- Mature Trees
Parking
- 3 Car Attached Garage
- Garage Door Opener
Property Views
- Woods
- Pasture
- Rural
Home Design
- Traditional Architecture
- Block Foundation
- Vinyl Siding
- Concrete Perimeter Foundation
Interior Spaces
- 1.5-Story Property
- Woodwork
- Paddle Fans
- Vinyl Clad Windows
- Bay Window
- Wood Frame Window
- Window Screens
- Formal Dining Room
- Attic Access Panel
- Fire and Smoke Detector
- Laundry Room
Kitchen
- Electric Oven
- Built-In Microwave
- Dishwasher
Flooring
- Carpet
- Vinyl Plank
Bedrooms and Bathrooms
- 4 Bedrooms
- Walk-In Closet
- 2 Full Bathrooms
Unfinished Basement
- Interior and Exterior Basement Entry
- Sump Pump
- Basement Storage
Outdoor Features
- Covered patio or porch
- Shed
Schools
- Frankton Elementary School
- Frankton Jr-Sr High School
Utilities
- Forced Air Heating System
- Heating System Powered By Leased Propane
- Well
- Tankless Water Heater
- Gas Water Heater
Community Details
- No Home Owners Association
Listing and Financial Details
- Tax Block 10
- Assessor Parcel Number 480910100005000025
Map
Home Values in the Area
Average Home Value in this Area
Tax History
| Year | Tax Paid | Tax Assessment Tax Assessment Total Assessment is a certain percentage of the fair market value that is determined by local assessors to be the total taxable value of land and additions on the property. | Land | Improvement |
|---|---|---|---|---|
| 2024 | $2,059 | $195,100 | $22,700 | $172,400 |
| 2023 | $1,485 | $151,400 | $21,600 | $129,800 |
| 2022 | $1,543 | $150,400 | $20,600 | $129,800 |
| 2021 | $1,409 | $138,500 | $20,600 | $117,900 |
| 2020 | $1,382 | $135,700 | $19,200 | $116,500 |
| 2019 | $1,378 | $135,800 | $19,200 | $116,600 |
| 2018 | $1,380 | $127,700 | $19,200 | $108,500 |
| 2017 | $1,222 | $118,700 | $18,700 | $100,000 |
| 2016 | $1,197 | $118,700 | $18,700 | $100,000 |
| 2014 | $1,217 | $117,100 | $18,700 | $98,400 |
| 2013 | $1,217 | $117,100 | $18,700 | $98,400 |
Property History
| Date | Event | Price | Change | Sq Ft Price |
|---|---|---|---|---|
| 05/29/2025 05/29/25 | For Sale | $335,900 | +86.6% | $123 / Sq Ft |
| 04/21/2017 04/21/17 | Sold | $180,000 | -2.7% | $46 / Sq Ft |
| 03/09/2017 03/09/17 | Pending | -- | -- | -- |
| 03/06/2017 03/06/17 | Price Changed | $184,900 | -2.6% | $47 / Sq Ft |
| 02/02/2017 02/02/17 | For Sale | $189,900 | -- | $49 / Sq Ft |
Purchase History
| Date | Type | Sale Price | Title Company |
|---|---|---|---|
| Warranty Deed | -- | Absolute Title Inc | |
| Deed | $180,000 | -- | |
| Deed | $180,000 | Rowland Title |
Mortgage History
| Date | Status | Loan Amount | Loan Type |
|---|---|---|---|
| Open | $196,175 | New Conventional | |
| Previous Owner | $168,163 | FHA | |
| Previous Owner | $171,830 | FHA | |
| Previous Owner | $83,647 | New Conventional | |
| Previous Owner | $95,000 | New Conventional | |
| Previous Owner | $83,237 | Unknown |
Similar Homes in Elwood, IN
Source: MIBOR Broker Listing Cooperative®
MLS Number: 22041782
APN: 48-09-10-100-005.000-025
- 6925 W State Road 128
- 5889 W Homestead Dr
- 0 N 600 W
- Lot 96 Highland Ave
- Lots 50, 51, 52 W Plum St Unit 50-52
- Lots 50, 51, 52 W Plum St
- Lot 95N W Plum St
- Lot 116,117,118 W Clyde St
- Lot 132,133,134 W Clyde St
- Lots 130, 131 W Clyde St
- Lots 128, 129 W Clyde St
- Lots 126, 127 W Clyde St
- Lots 119, 120 W Clyde St
- Lots 116, 117, 118 W Clyde St
- Lots 146, 147 W Clyde St
- Lots 144, 145 W Clyde St
- Lots 142, 143 W Clyde St
- Lots 132, 133, 134 W Clyde St
- 306 W Clyde St
- 122 N Washington St
