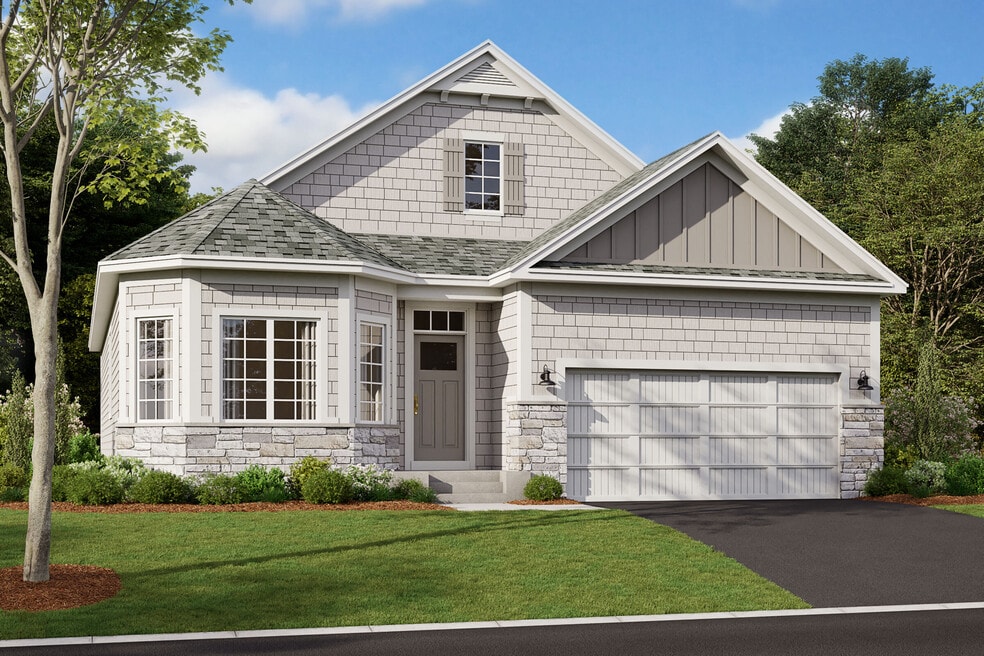
6593 Wolfberry Curve Minnetrista, MN 55331
Woodland Cove - Han Hagen Villa CollectionEstimated payment $4,628/month
Highlights
- New Construction
- Clubhouse
- No HOA
- Shirley Hills Primary School Rated A
- Pond in Community
- Lap or Exercise Community Pool
About This Home
Discover this stunning new construction home at 6593 Wolfberry Curve in Minnetrista, built by M/I Homes. This thoughtfully designed 2,962 square foot ranch-style home offers exceptional comfort and functionality for today's lifestyle. Key Features: 4 bedrooms, 3 full bathrooms 3-car garage Den Morning room addition Electric fireplace Full basement The home's floorplan maximizes both privacy and togetherness. The heart of this home features an open-concept design that seamlessly connects the main living areas, creating an inviting atmosphere for both relaxation and entertainment. Quality craftsmanship is evident throughout, reflecting M/I Homes' commitment to excellence in new construction. Located in a desirable Minnetrista neighborhood, this home offers proximity to beautiful parks and recreational opportunities. The area is known for its exceptional design standards and family-friendly atmosphere, making it an ideal location for those seeking quality of life. This new construction home represents an excellent opportunity to be the first owner of a beautifully crafted space designed for modern living. Contact our team to learn more about 6593 Wolfberry Curve!
Home Details
Home Type
- Single Family
Parking
- 3 Car Garage
Home Design
- New Construction
Interior Spaces
- 1-Story Property
- Fireplace
- Double Oven
- Basement
Bedrooms and Bathrooms
- 4 Bedrooms
- 3 Full Bathrooms
Community Details
Overview
- No Home Owners Association
- Pond in Community
Amenities
- Clubhouse
Recreation
- Community Playground
- Lap or Exercise Community Pool
- Park
- Trails
Map
Other Move In Ready Homes in Woodland Cove - Han Hagen Villa Collection
About the Builder
- Woodland Cove - Carriage Collection
- Woodland Cove - Han Hagen Villa Collection
- Woodland Cove - Prestige Collection
- Woodland Cove - Summit Townhome Collection
- 3XXX County Road 44
- 37X2 County Road 44
- 8331 Route 7
- xxxx (Lot 2, Block 3 Halstead Ave
- xxxx (Lot 4, Block 3 Halstead Ave
- 2914 Meadow Ln
- 51XX Waterbury Rd
- 5129 Waterbury Rd
- 5123 Waterbury Rd
- 5103 Windsor Rd
- 9221 Maas Dr
- 1240 78th St
- 8577 Tellers Rd
- Brookmoore
- 202 Sandy Shores Rd
- 3961 White Oak Ln
