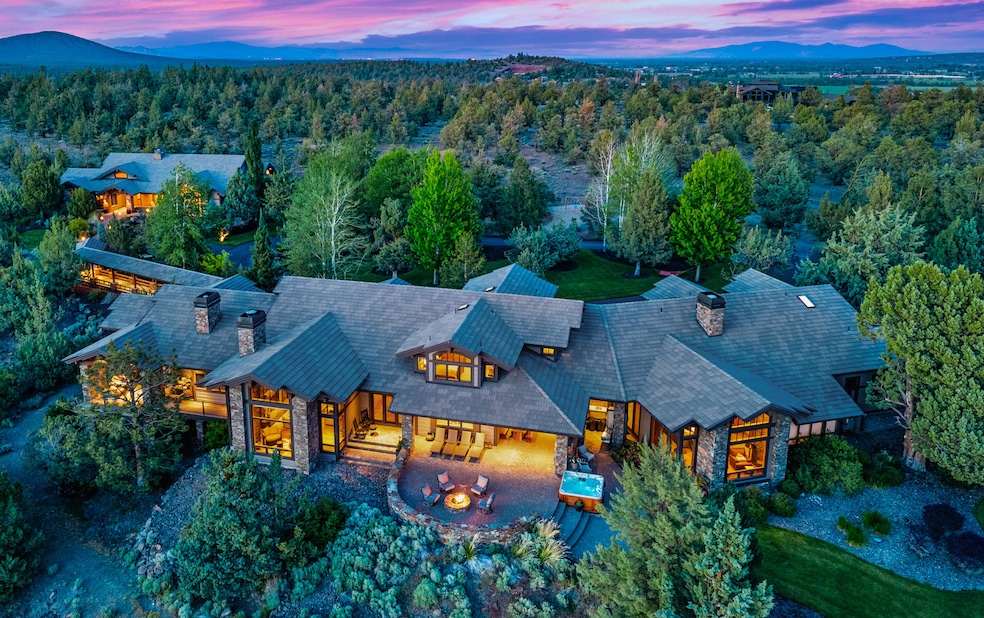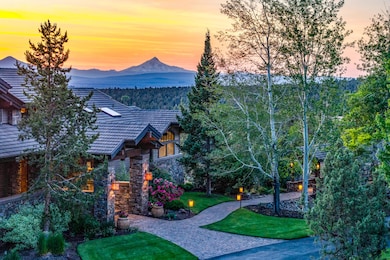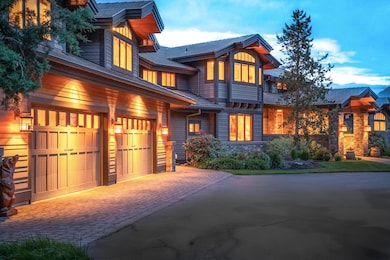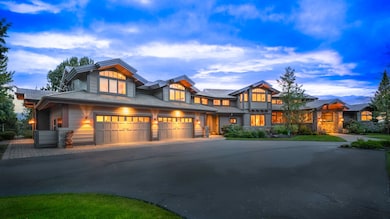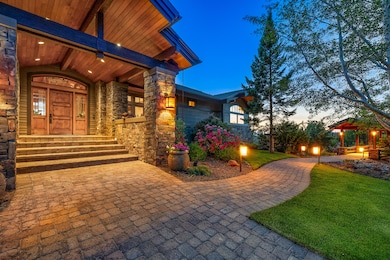
Estimated payment $56,109/month
Highlights
- Guest House
- RV Garage
- Two Primary Bedrooms
- Spa
- Gated Parking
- Panoramic View
About This Home
An architectural masterpiece in Bend's coveted Golden Triangle. Set on 9.77 private acres behind custom gates, this Northwest style estate by Norman Building & Design offers sweeping Cascade Mountain views. Walls of glass frame the high desert, anchored by a grand stone fireplace & massive beams. Chef's kitchen w/ slab granite & sculptural hood opens to dining & copper-topped wine bar. Steps lead down to a wine cellar & tasting room. Main-level primary suite w/new gas fireplace, spa bath & panoramic mountain views. Dramatic breezeway connects to a 2,095 SF guest house. Enclosed parking between both garages for 11 cars or 9+2 RVs. Expansive patios, fire pit, water feature & salt water hot tub under the stars. Well appointed main-level office with Mtn. views, exquisite wood finishes & timeless craftsmanship define this legacy estate—secluded yet minutes to downtown Bend. Only 25 min. Redmond Airport, Near golf, Mt Bachelor, equestrian estates & world class recreation.
Home Details
Home Type
- Single Family
Est. Annual Taxes
- $37,000
Year Built
- Built in 2001
Lot Details
- 9.77 Acre Lot
- Landscaped
- Native Plants
- Level Lot
- Front and Back Yard Sprinklers
- Sprinklers on Timer
- Wooded Lot
- Property is zoned MUA10, MUA10
HOA Fees
- $42 Monthly HOA Fees
Parking
- 11 Car Attached Garage
- Heated Garage
- Garage Door Opener
- Driveway
- Gated Parking
- RV Garage
Property Views
- Panoramic
- Mountain
- Desert
Home Design
- Northwest Architecture
- Stem Wall Foundation
- Tile Roof
- Concrete Siding
- Concrete Perimeter Foundation
Interior Spaces
- 10,771 Sq Ft Home
- 2-Story Property
- Open Floorplan
- Wet Bar
- Central Vacuum
- Wired For Sound
- Wired For Data
- Built-In Features
- Vaulted Ceiling
- Ceiling Fan
- Wood Burning Fireplace
- Propane Fireplace
- Double Pane Windows
- Wood Frame Window
- Mud Room
- Great Room with Fireplace
- Family Room
- Living Room with Fireplace
- Dining Room
- Home Office
- Loft
- Bonus Room
- Finished Basement
Kitchen
- Breakfast Area or Nook
- Eat-In Kitchen
- Breakfast Bar
- Double Oven
- Range Hood
- Microwave
- Dishwasher
- Wine Refrigerator
- Kitchen Island
- Granite Countertops
- Trash Compactor
- Disposal
Flooring
- Wood
- Carpet
- Stone
- Tile
Bedrooms and Bathrooms
- 7 Bedrooms
- Primary Bedroom on Main
- Fireplace in Primary Bedroom
- Double Master Bedroom
- Walk-In Closet
- Double Vanity
- Soaking Tub
- Bathtub with Shower
- Bathtub Includes Tile Surround
Laundry
- Laundry Room
- Dryer
- Washer
Home Security
- Security System Owned
- Carbon Monoxide Detectors
- Fire and Smoke Detector
- Fire Sprinkler System
Accessible Home Design
- Accessible Bedroom
- Accessible Closets
Outdoor Features
- Spa
- Enclosed Patio or Porch
- Outdoor Water Feature
- Terrace
- Fire Pit
- Built-In Barbecue
- Rain Barrels or Cisterns
Additional Homes
- Guest House
Schools
- Tumalo Community Elementary School
- Obsidian Middle School
- Ridgeview High School
Utilities
- Forced Air Zoned Cooling and Heating System
- Heating System Uses Propane
- Heating System Uses Wood
- Heat Pump System
- Radiant Heating System
- Cistern
- Well
- Water Heater
- Water Softener
- Sand Filter Approved
- Septic Tank
- Phone Available
Community Details
- Built by Norman Building & Design
- Grandridge Subdivision
- The community has rules related to covenants, conditions, and restrictions, covenants
Listing and Financial Details
- Exclusions: Elk Bronze
- Tax Lot PT 2 & PT 3
- Assessor Parcel Number 201047
Map
Home Values in the Area
Average Home Value in this Area
Tax History
| Year | Tax Paid | Tax Assessment Tax Assessment Total Assessment is a certain percentage of the fair market value that is determined by local assessors to be the total taxable value of land and additions on the property. | Land | Improvement |
|---|---|---|---|---|
| 2024 | $38,127 | $2,467,780 | -- | -- |
| 2023 | $36,039 | $2,395,910 | $0 | $0 |
| 2022 | $33,158 | $2,258,380 | $0 | $0 |
| 2021 | $33,149 | $2,192,610 | $0 | $0 |
| 2020 | $31,512 | $2,192,610 | $0 | $0 |
| 2019 | $30,587 | $2,128,750 | $0 | $0 |
| 2018 | $29,857 | $2,066,750 | $0 | $0 |
| 2017 | $29,197 | $2,006,560 | $0 | $0 |
| 2016 | $28,871 | $1,948,120 | $0 | $0 |
| 2015 | $27,971 | $1,891,380 | $0 | $0 |
| 2014 | $26,264 | $1,836,300 | $0 | $0 |
Property History
| Date | Event | Price | Change | Sq Ft Price |
|---|---|---|---|---|
| 06/23/2025 06/23/25 | For Sale | $9,800,000 | +157.9% | $910 / Sq Ft |
| 10/29/2020 10/29/20 | Sold | $3,800,000 | -3.8% | $438 / Sq Ft |
| 08/24/2020 08/24/20 | Pending | -- | -- | -- |
| 06/17/2020 06/17/20 | For Sale | $3,950,000 | -- | $455 / Sq Ft |
Purchase History
| Date | Type | Sale Price | Title Company |
|---|---|---|---|
| Warranty Deed | $3,800,000 | First American Title | |
| Interfamily Deed Transfer | -- | None Available | |
| Interfamily Deed Transfer | -- | Accommodation | |
| Bargain Sale Deed | -- | Accommodation | |
| Warranty Deed | $2,600,000 | Amerititle |
Mortgage History
| Date | Status | Loan Amount | Loan Type |
|---|---|---|---|
| Open | $500,000 | New Conventional | |
| Closed | $500,000 | New Conventional | |
| Previous Owner | $412,000 | Credit Line Revolving | |
| Previous Owner | $1,950,000 | New Conventional | |
| Previous Owner | $350,000 | Credit Line Revolving | |
| Previous Owner | $2,000,000 | New Conventional | |
| Previous Owner | $500,000 | Credit Line Revolving | |
| Previous Owner | $1,835,000 | Fannie Mae Freddie Mac | |
| Closed | $0 | Seller Take Back |
Similar Homes in Bend, OR
Source: Oregon Datashare
MLS Number: 220204494
APN: 201047
- 65570 Highway 20
- 65600 Highway 20
- 63135 NW Vista Meadow Ln Unit L-15
- 63158 NW Vista Meadow Ln Unit L 6
- 19189 Dayton Rd
- 19450 Dusty Loop
- 19375 Dayton Rd
- 66504 Gerking Market Rd
- 65230 Smokey Ridge Rd
- 66505 Gerking Market Rd
- 18560 Couch Market Rd
- 65305 Saddle Dr
- 19970 Innes Market Rd
- 65070 Highway 20
- 20000 Marsh Rd
- 19210 Pinehurst Rd
- 19190 Pinehurst Rd
- 65701 Twin Bridges Rd
- 65160 Highland Rd
- 66920 Fryrear Rd
- 4399 SW Coyote Ave
- 20750 Empire Ave
- 4633 SW 37th St
- 3062 NW Kelly Hill Ct
- 3750 SW Badger Ave
- 2468 NW Marken St
- 3759 SW Badger Ave
- 4141 SW 34th St
- 900 NE Warner Place
- 2528 NW Campus Village Way
- 2320 NW Lakeside Place
- 1862 NW Shevlin Park Rd
- 1103 Bennington Ln
- 1640 SW 35th St
- 1565 NW Wall St Unit Bend
- 3001 NW Clearwater Dr
- 545 NW Portland Ave
- 2119 NE Mistletoe Ct
- 1395 NE Seward Ave
- 2050 SW Timber Ave
